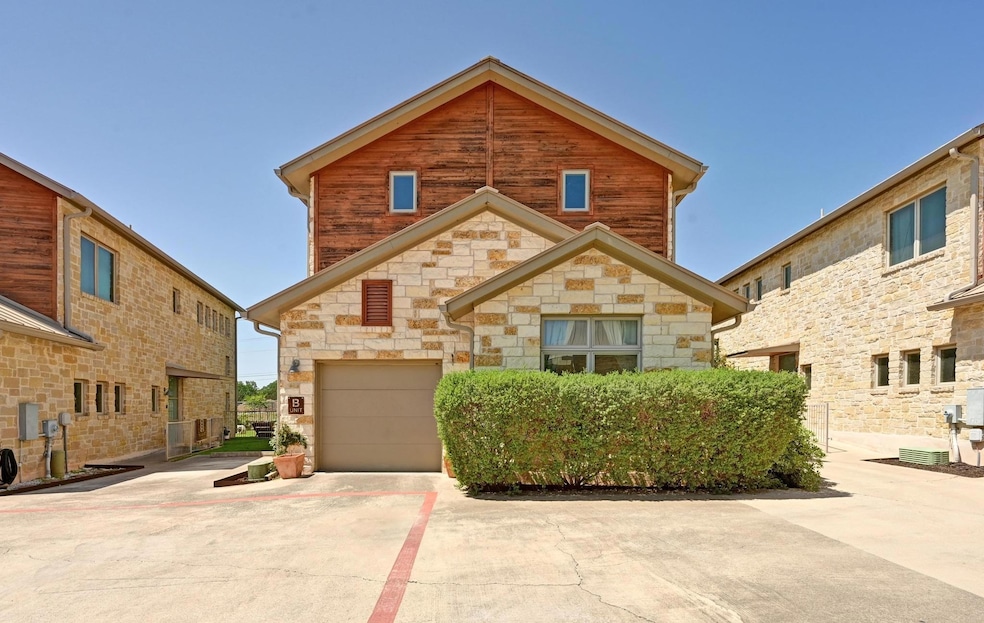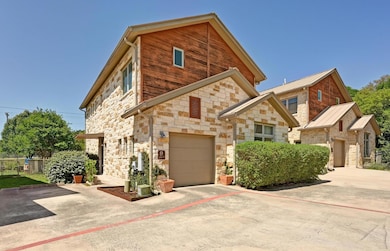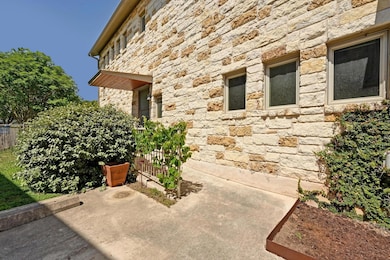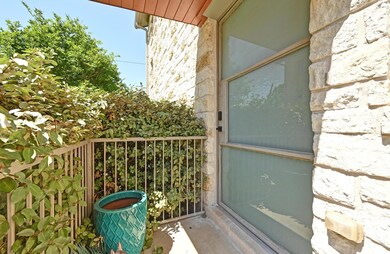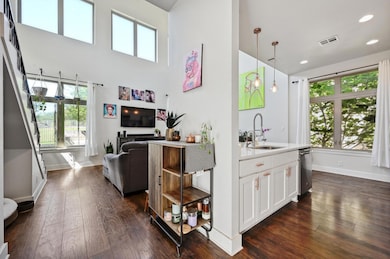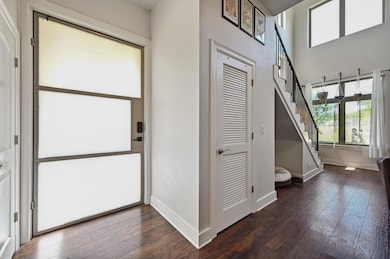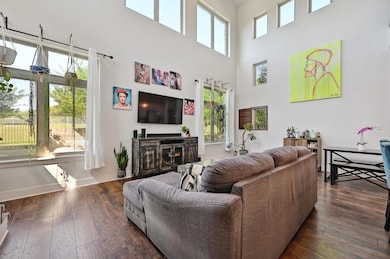
Estimated payment $3,076/month
Highlights
- 0.79 Acre Lot
- Wooded Lot
- Wood Flooring
- R C Barton Middle School Rated A-
- Cathedral Ceiling
- Main Floor Primary Bedroom
About This Home
Welcome to your dream home! This stunning, modern detached condo is perfectly situated just a distance from the lively downtown Buda, where you can enjoy the vibrant community atmosphere, complete with a community amphitheater, splash pad, and a weekly Farmers Market—all just a 12-minute stroll away! Plus, with downtown Austin only a 25-minute drive away, you’ll have the best of both worlds! Step inside to discover a spacious primary bedroom conveniently located on the main floor, featuring an en suite bathroom for your ultimate comfort and privacy. Laundry room is conveniently placed on the main floor for ease of cleaning up. The main entertainment area boasts soaring ceilings, flooding the space with natural light that enhances the home’s inviting ambiance. Culinary enthusiasts will adore the gourmet kitchen, equipped with sleek stainless steel appliances, elegant silestone countertops, a stylish Kohler faucet, and a natural gas stove—perfect for whipping up your favorite meals. Custom indoor shutters provide a cool retreat from the Texas heat during the summer months. Venture upstairs to find a versatile loft living space, ideal for relaxation or play, along with two additional bedrooms that share a well-appointed Jack & Jill full bathroom. After a long day, unwind in the luxurious soaking tub with a delightful glass of wine in hand. The exterior of this low-maintenance home features a durable limestone, a flourishing fig tree, & a fully fenced backyard adorned with mature flowering crepe myrtle trees—creating a serene outdoor oasis for you to enjoy. Indulge in the culinary delights of the area, with fantastic eateries like Taste of Main, Water to Wine, Main Street Pizza, and Cigar Vault, all just moments away. With an incredibly low HOA fee of only $50 per month, this exceptional condo offers the perfect blend of modern living and community charm. Don’t miss out on this unique opportunity—schedule your showing today!
Listing Agent
JBGoodwin REALTORS WL Brokerage Phone: (512) 502-7601 License #0714975 Listed on: 04/10/2025

Home Details
Home Type
- Single Family
Est. Annual Taxes
- $9,581
Year Built
- Built in 2015
Lot Details
- 0.79 Acre Lot
- Northeast Facing Home
- Gated Home
- Stone Wall
- Wrought Iron Fence
- Back Yard Fenced
- Landscaped
- Level Lot
- Wooded Lot
- Garden
HOA Fees
- $50 Monthly HOA Fees
Parking
- 1 Car Garage
- Common or Shared Parking
- Parking Accessed On Kitchen Level
- Front Facing Garage
- Garage Door Opener
- Driveway
- Additional Parking
- Off-Street Parking
Property Views
- Garden
- Neighborhood
Home Design
- Slab Foundation
- Frame Construction
- Metal Roof
- Masonry Siding
- Cedar
Interior Spaces
- 1,850 Sq Ft Home
- 2-Story Property
- Cathedral Ceiling
- Ceiling Fan
- Recessed Lighting
- Insulated Windows
- Drapes & Rods
- Garden Windows
- Pocket Doors
- Great Room
- Multiple Living Areas
- Dining Room
- Storage Room
Kitchen
- Breakfast Area or Nook
- Open to Family Room
- Eat-In Kitchen
- Breakfast Bar
- Dishwasher
- Kitchen Island
- Quartz Countertops
- Disposal
Flooring
- Wood
- Carpet
- Concrete
- Tile
Bedrooms and Bathrooms
- 3 Bedrooms | 1 Primary Bedroom on Main
- Walk-In Closet
- Double Vanity
- Soaking Tub
- Garden Bath
- Walk-in Shower
Home Security
- Carbon Monoxide Detectors
- Fire and Smoke Detector
Schools
- Buda Elementary School
- Eric Dahlstrom Middle School
- Jack C Hays High School
Utilities
- Central Heating and Cooling System
- Vented Exhaust Fan
- Heating System Uses Natural Gas
- Underground Utilities
- Natural Gas Connected
- High Speed Internet
Additional Features
- Sustainability products and practices used to construct the property include see remarks
- Porch
Listing and Financial Details
- Assessor Parcel Number 1521000000000B12
Community Details
Overview
- Association fees include common area maintenance, pest control
- Creekside Villas Townhomes Association
- Creekside Villas Twnhms Subdivision
Amenities
- Community Mailbox
Recreation
- Trails
Map
Home Values in the Area
Average Home Value in this Area
Tax History
| Year | Tax Paid | Tax Assessment Tax Assessment Total Assessment is a certain percentage of the fair market value that is determined by local assessors to be the total taxable value of land and additions on the property. | Land | Improvement |
|---|---|---|---|---|
| 2024 | $9,581 | $453,400 | $100,530 | $352,870 |
| 2023 | $8,444 | $412,220 | $100,530 | $311,690 |
| 2022 | $7,213 | $320,444 | $85,200 | $235,244 |
| 2021 | $6,750 | $275,750 | $60,000 | $215,750 |
| 2020 | $6,137 | $292,743 | $74,400 | $267,140 |
| 2019 | $6,912 | $266,130 | $60,000 | $206,130 |
| 2018 | $6,679 | $256,810 | $60,000 | $196,810 |
| 2017 | $6,520 | $248,830 | $60,000 | $188,830 |
| 2016 | $5,647 | $215,540 | $40,000 | $175,540 |
Property History
| Date | Event | Price | Change | Sq Ft Price |
|---|---|---|---|---|
| 05/01/2025 05/01/25 | Price Changed | $399,999 | -5.9% | $216 / Sq Ft |
| 04/10/2025 04/10/25 | For Sale | $425,000 | +41.7% | $230 / Sq Ft |
| 03/25/2021 03/25/21 | Sold | -- | -- | -- |
| 02/17/2021 02/17/21 | Pending | -- | -- | -- |
| 02/11/2021 02/11/21 | For Sale | $300,000 | +25.8% | $162 / Sq Ft |
| 03/01/2016 03/01/16 | Sold | -- | -- | -- |
| 01/16/2016 01/16/16 | Pending | -- | -- | -- |
| 12/08/2015 12/08/15 | Price Changed | $238,500 | -0.2% | $152 / Sq Ft |
| 10/30/2015 10/30/15 | Price Changed | $239,000 | -3.6% | $152 / Sq Ft |
| 10/28/2015 10/28/15 | Price Changed | $248,000 | -0.4% | $158 / Sq Ft |
| 10/18/2015 10/18/15 | Price Changed | $249,000 | -9.8% | $158 / Sq Ft |
| 10/04/2015 10/04/15 | For Sale | $276,000 | -- | $175 / Sq Ft |
Purchase History
| Date | Type | Sale Price | Title Company |
|---|---|---|---|
| Vendors Lien | -- | Atc | |
| Vendors Lien | -- | Austin Title Co | |
| Special Warranty Deed | -- | Austin Title Co |
Mortgage History
| Date | Status | Loan Amount | Loan Type |
|---|---|---|---|
| Open | $310,400 | New Conventional | |
| Previous Owner | $137,000 | New Conventional |
Similar Homes in Buda, TX
Source: Unlock MLS (Austin Board of REALTORS®)
MLS Number: 2466585
APN: R148149
- 161 Blushing Dr
- 342 Tilly Ln
- 411 Tilly Ln
- 160 Sangaree Dr
- 198 Danbark Dr
- 321 Orleanian Dr
- 620 Stonewood Ln
- 525 Burlington Dr Unit C
- 424 Burlington Dr
- 432 Burlington Dr
- 353 Orleanian Dr
- 337 Orleanian Dr
- 376 Orleanian Dr
- 338 Orleanian Dr
- 372 Orleanian Dr
- 290 Orleanian Dr
- 488 Orleanian Dr Unit A
- 488 Orleanian Dr Unit B
- 324 Orleanian Dr
- 502 Orleanian Dr Unit B
