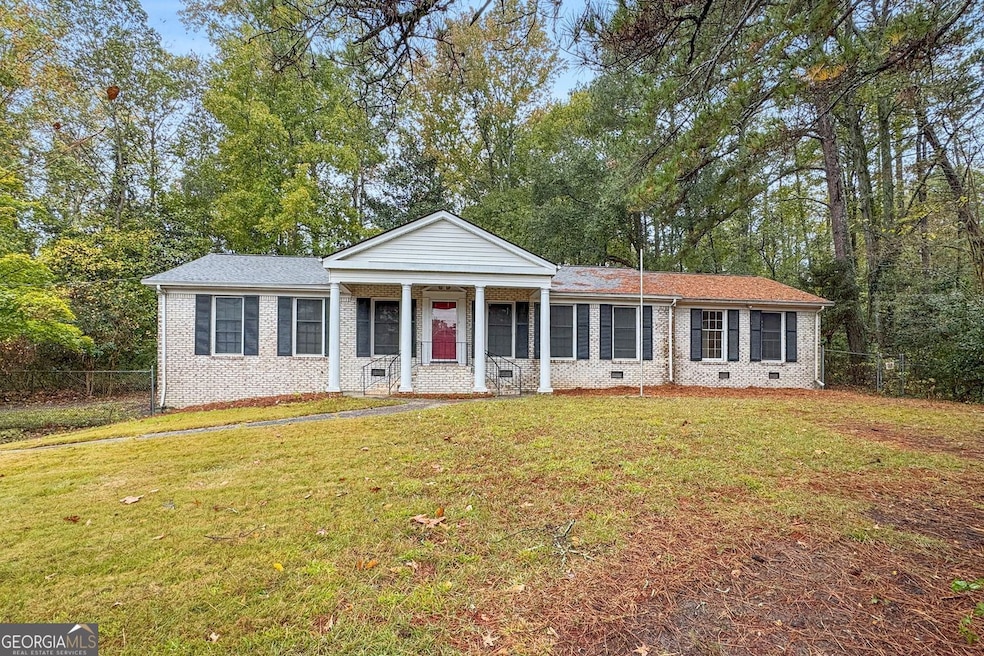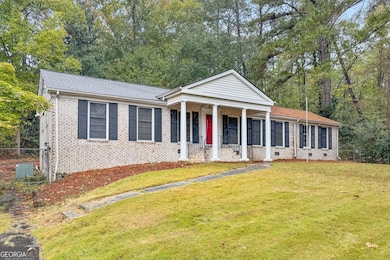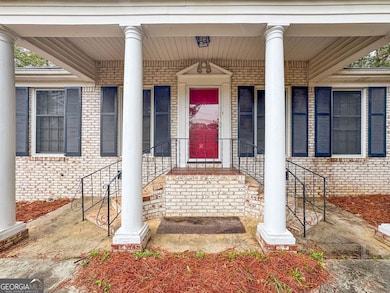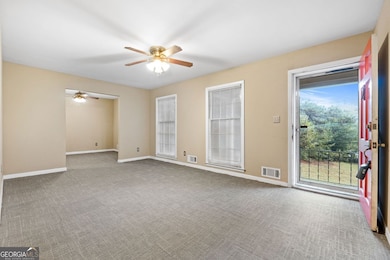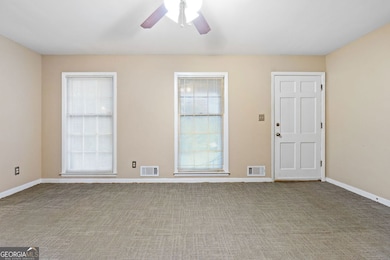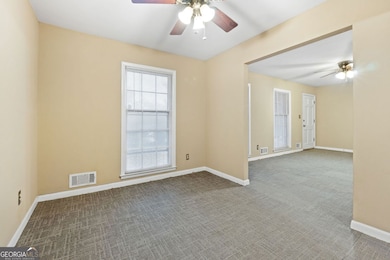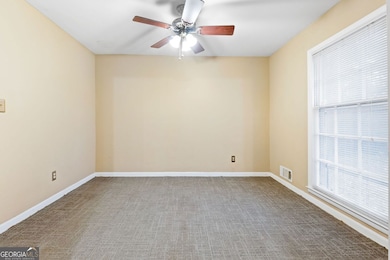592 Hunnicutt Rd SE Mableton, GA 30126
Estimated payment $1,833/month
Highlights
- 1.9 Acre Lot
- Ranch Style House
- Solid Surface Countertops
- Private Lot
- Wood Flooring
- No HOA
About This Home
A rare opportunity awaits just outside the Perimeter! This timeless all-brick home sits on nearly two acres across a rare triple lot, offering incredible potential for investors/flippers, builders, or homeowners seeking space and privacy in a prime location. Hunnicutt Rd is an established area with new builds popping up, making it a prime location for investment and opportunity! Inside you'll find two spacious bedrooms with beautiful hardwood flooring, including one with an en-suite half bath, PLUS an additional office/flex space that could easily serve as a third bedroom. Living areas include a formal living room and a cozy den with tongue-and-groove walls for the ultimate vintage charm. The tiled kitchen offers granite countertops, tiled backsplash, and opens to a formal dining room. The best part... SMOOTH ceilings! Wrap around driveway leads to the attached 2-car carport with kitchen level entry! Additional highlights include a fenced backyard perfect for pets and outdoor living, and a walk-in crawl space that provides extra storage. Come see the potential for yourself - this property is a rare find that combines classic character with modern opportunity! Perfectly convenient location -just minutes from downtown Atlanta, Hartsfield-Jackson International Airport, The Battery/Truist Park (Go Braves!), Silver Comet Trail, and more! With easy access to major interstates, commuting will be a BREEZE!!
Home Details
Home Type
- Single Family
Est. Annual Taxes
- $2,988
Year Built
- Built in 1964
Lot Details
- 1.9 Acre Lot
- Back Yard Fenced
- Private Lot
Home Design
- Ranch Style House
- Composition Roof
- Four Sided Brick Exterior Elevation
Interior Spaces
- 1,400 Sq Ft Home
- Ceiling Fan
- Family Room
- Formal Dining Room
- Home Office
- Crawl Space
- Laundry Room
Kitchen
- Country Kitchen
- Built-In Oven
- Cooktop
- Microwave
- Dishwasher
- Solid Surface Countertops
Flooring
- Wood
- Carpet
- Tile
Bedrooms and Bathrooms
- 3 Main Level Bedrooms
- Bathtub Includes Tile Surround
Parking
- 2 Car Garage
- Carport
Outdoor Features
- Patio
Schools
- Clay Elementary School
- Lindley Middle School
- Pebblebrook High School
Utilities
- Central Air
- Septic Tank
- High Speed Internet
- Cable TV Available
Community Details
- No Home Owners Association
- Cardell Subdivision
Map
Home Values in the Area
Average Home Value in this Area
Tax History
| Year | Tax Paid | Tax Assessment Tax Assessment Total Assessment is a certain percentage of the fair market value that is determined by local assessors to be the total taxable value of land and additions on the property. | Land | Improvement |
|---|---|---|---|---|
| 2025 | $2,988 | $99,164 | $26,000 | $73,164 |
| 2024 | $3,176 | $105,340 | $26,000 | $79,340 |
| 2023 | $2,608 | $86,512 | $20,000 | $66,512 |
| 2022 | $2,626 | $86,512 | $20,000 | $66,512 |
| 2021 | $1,816 | $59,844 | $16,000 | $43,844 |
| 2020 | $1,816 | $59,844 | $16,000 | $43,844 |
| 2019 | $1,364 | $44,928 | $10,800 | $34,128 |
| 2018 | $1,364 | $44,928 | $10,800 | $34,128 |
| 2017 | $1,052 | $36,588 | $5,200 | $31,388 |
| 2016 | $1,052 | $36,588 | $5,200 | $31,388 |
| 2015 | $1,028 | $34,892 | $5,200 | $29,692 |
| 2014 | $611 | $20,552 | $0 | $0 |
Property History
| Date | Event | Price | List to Sale | Price per Sq Ft | Prior Sale |
|---|---|---|---|---|---|
| 11/01/2025 11/01/25 | For Sale | $299,900 | +242.7% | $214 / Sq Ft | |
| 05/30/2014 05/30/14 | Sold | $87,500 | +3.1% | $63 / Sq Ft | View Prior Sale |
| 04/29/2014 04/29/14 | Pending | -- | -- | -- | |
| 04/23/2014 04/23/14 | For Sale | $84,900 | -- | $61 / Sq Ft |
Purchase History
| Date | Type | Sale Price | Title Company |
|---|---|---|---|
| Warranty Deed | $87,500 | -- |
Source: Georgia MLS
MLS Number: 10635824
APN: 18-0405-0-005-0
- 760 King Sword Ct SE
- 605 Hunnicutt Rd SE
- 598 Mount Gerizim Rd SE
- 6887 Slate Stone Way SE Unit 3
- 6756 Blackstone Place Unit 6
- 400 Patina Place SE
- 376 Hunnicutt Rd SE
- 6806 Blackstone Place Unit 12
- 6798 Blackstone Place Unit 12
- 6604 Destiny Dr SE
- 520 Mount Gerizim Rd SE
- 6812 Gallant Cir SE Unit 1
- 6820 Gallant Cir SE Unit 2
- 1193 Regal Hills Ln
- 6760 Mableton Pkwy SE
- 6760 Mableton Pkwy SE Unit LOT 15B
- 6726 Gallant Ct SE Unit 30
- 7062 Felton Ln Unit 7062
- 7062 Felton Ln Unit 4
- 6850 Mableton Pkwy SE
- 6281 Vinings Vintage Dr Unit 1
- 6844 Bridgewood Dr
- 218 Copperbend Dr SE
- 383 Vine Mountain Way
- 365 Vinings Vintage Cir
- 6257 Vinings Vintage Dr SE
- 7071 Hillcrest Chase Ln
- 6660 Mableton Pkwy SE
- 309 Alderman Trace SW
- 136 Matson Run SW
- 630 Hickory Trail SE
- 118 Silver Mine Trail SE
- 7223 Silver Mine Pass
- 6440 Century Park Place SE
- 211 Clydesdale Ln SE
- 149 Barley Ct SE
- 23 Nellie Brook Dr SW
