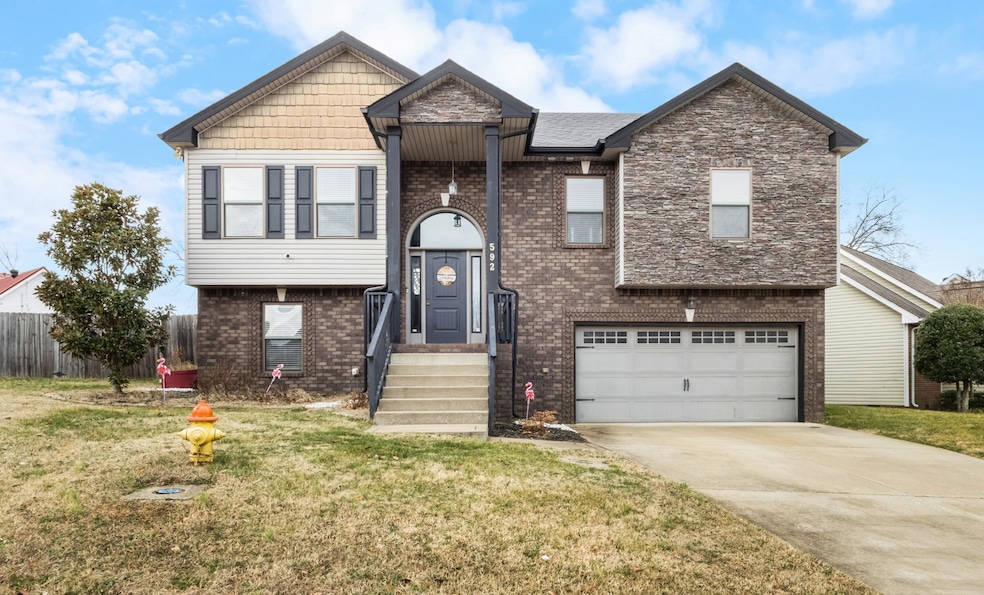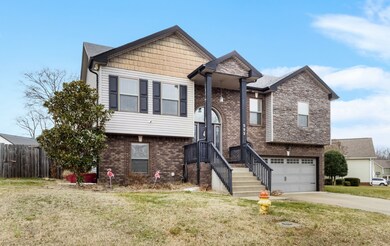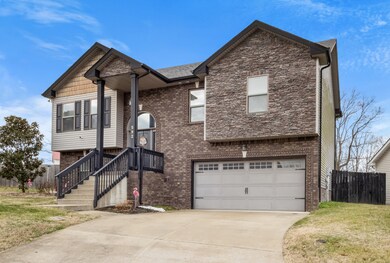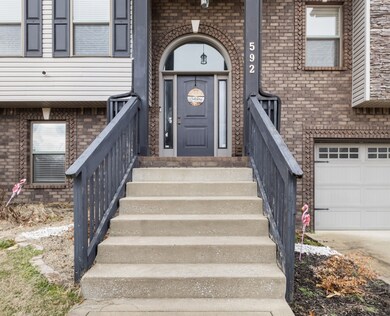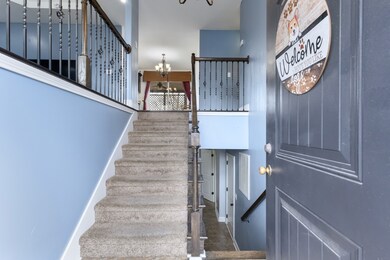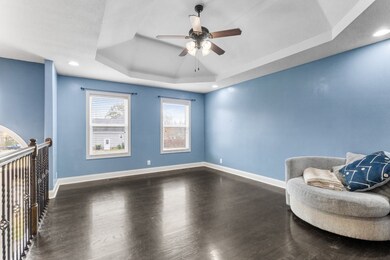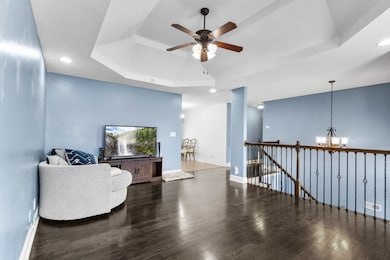
592 Parkvue Village Way Clarksville, TN 37043
Highlights
- 2 Car Attached Garage
- Cooling Available
- Heat Pump System
- East Montgomery Elementary School Rated A-
- Tile Flooring
About This Home
As of May 2025Welcome to your new sanctuary! This gorgeous split foyer home boasts 4 bedrooms and 2.5 bathrooms. Step inside to discover the generous eat-in kitchen featuring granite countertops and an abundance of cabinet space. Living room is on the main floor, bonus room is in the finished basement. Home offers an inviting covered deck and a privacy fenced backyard. The attached 2 car garage offers convenience and ample storage. Located in the desirable Sango area near Rotary Park.
Last Agent to Sell the Property
Hospitality Realty & Hometown Property Management License #375568 Listed on: 01/19/2025
Home Details
Home Type
- Single Family
Est. Annual Taxes
- $2,154
Year Built
- Built in 2014
Lot Details
- 6,970 Sq Ft Lot
- Back Yard Fenced
- Sloped Lot
HOA Fees
- $32 Monthly HOA Fees
Parking
- 2 Car Attached Garage
Home Design
- Brick Exterior Construction
Interior Spaces
- Property has 2 Levels
- Finished Basement
Kitchen
- Microwave
- Dishwasher
- Disposal
Flooring
- Carpet
- Tile
Bedrooms and Bathrooms
- 4 Bedrooms | 3 Main Level Bedrooms
Schools
- East Montgomery Elementary School
- Richview Middle School
- Clarksville High School
Utilities
- Cooling Available
- Heat Pump System
Community Details
- $199 One-Time Secondary Association Fee
- Association fees include trash
- Parkvue Village Subdivision
Listing and Financial Details
- Assessor Parcel Number 063088B F 00100 00011088B
Ownership History
Purchase Details
Home Financials for this Owner
Home Financials are based on the most recent Mortgage that was taken out on this home.Purchase Details
Home Financials for this Owner
Home Financials are based on the most recent Mortgage that was taken out on this home.Purchase Details
Home Financials for this Owner
Home Financials are based on the most recent Mortgage that was taken out on this home.Purchase Details
Home Financials for this Owner
Home Financials are based on the most recent Mortgage that was taken out on this home.Similar Homes in Clarksville, TN
Home Values in the Area
Average Home Value in this Area
Purchase History
| Date | Type | Sale Price | Title Company |
|---|---|---|---|
| Warranty Deed | $364,900 | None Listed On Document | |
| Warranty Deed | $305 | Freedom Title | |
| Warranty Deed | $186,500 | -- | |
| Warranty Deed | $29,500 | -- |
Mortgage History
| Date | Status | Loan Amount | Loan Type |
|---|---|---|---|
| Open | $376,941 | VA | |
| Previous Owner | $289,750 | New Conventional | |
| Previous Owner | $177,175 | New Conventional | |
| Previous Owner | $152,000 | Commercial | |
| Previous Owner | $906,000 | Commercial |
Property History
| Date | Event | Price | Change | Sq Ft Price |
|---|---|---|---|---|
| 05/15/2025 05/15/25 | Sold | $364,900 | 0.0% | $187 / Sq Ft |
| 04/10/2025 04/10/25 | Pending | -- | -- | -- |
| 03/27/2025 03/27/25 | Price Changed | $364,900 | -1.4% | $187 / Sq Ft |
| 03/13/2025 03/13/25 | Price Changed | $369,900 | -0.8% | $189 / Sq Ft |
| 02/21/2025 02/21/25 | Price Changed | $373,000 | -0.5% | $191 / Sq Ft |
| 01/19/2025 01/19/25 | For Sale | $375,000 | +23.0% | $192 / Sq Ft |
| 03/18/2022 03/18/22 | Sold | $305,000 | 0.0% | $156 / Sq Ft |
| 02/12/2022 02/12/22 | Pending | -- | -- | -- |
| 02/10/2022 02/10/22 | For Sale | $305,000 | -- | $156 / Sq Ft |
Tax History Compared to Growth
Tax History
| Year | Tax Paid | Tax Assessment Tax Assessment Total Assessment is a certain percentage of the fair market value that is determined by local assessors to be the total taxable value of land and additions on the property. | Land | Improvement |
|---|---|---|---|---|
| 2024 | $2,385 | $80,050 | $0 | $0 |
| 2023 | $2,385 | $51,050 | $0 | $0 |
| 2022 | $2,154 | $51,050 | $0 | $0 |
| 2021 | $2,154 | $51,050 | $0 | $0 |
| 2020 | $2,052 | $51,050 | $0 | $0 |
| 2019 | $2,052 | $51,050 | $0 | $0 |
| 2018 | $1,949 | $41,775 | $0 | $0 |
| 2017 | $561 | $45,225 | $0 | $0 |
| 2016 | $1,388 | $45,225 | $0 | $0 |
| 2015 | $1,906 | $45,225 | $0 | $0 |
| 2014 | $291 | $7,000 | $0 | $0 |
| 2013 | $341 | $7,775 | $0 | $0 |
Agents Affiliated with this Home
-

Seller's Agent in 2025
Kristin Harris
Hospitality Realty & Hometown Property Management
(931) 444-0030
2 Total Sales
-
B
Seller Co-Listing Agent in 2025
Brennan Thacker
Hospitality Realty & Hometown Property Management
(931) 203-6600
2 Total Sales
-
M
Buyer's Agent in 2025
Marcus Soto
eXp Realty
(931) 980-4384
73 Total Sales
-

Seller's Agent in 2022
Cindy Greene
Byers & Harvey Inc.
(931) 801-8554
58 Total Sales
-

Buyer's Agent in 2022
Jennifer Dean
Benchmark Realty, LLC
(615) 944-3612
31 Total Sales
Map
Source: Realtracs
MLS Number: 2780087
APN: 088B-F-001.00
- 15 Fawn Dr
- 20 Fawn Dr
- 2684 Hidden Ridge Ct
- 384 Abeline Dr
- 388 Abeline Dr
- 521 Rotary Hills Ct
- 337 Abeline Dr
- 2570 Alex Overlook Way
- 529 Foxglove Ln
- 435 Blue Ridge Ct
- 419 Blue Ridge Ct
- 439 Blue Ridge Ct
- 814 Willowicke Dr
- 156 Enclave at the Villa
- 168 Steeple Ridge Way
- 2878 Gusty Ln
- 19 Gholson Rd
- 2549 Everwood Ct
- 740 Acorn Dr
- 412 Glenstone Springs Dr
