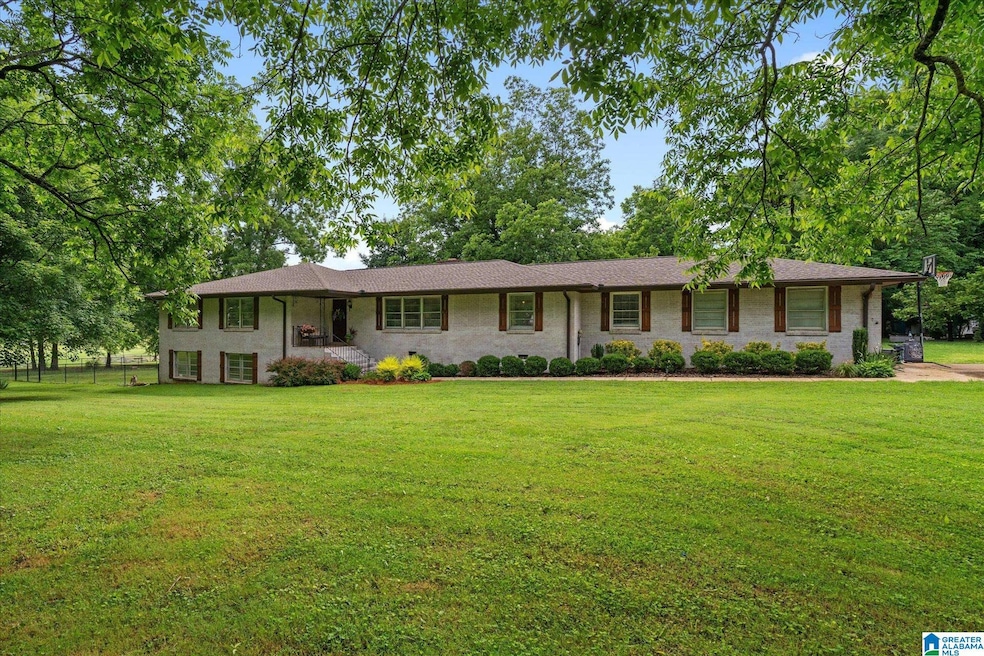592 Roberts St Wadley, AL 36276
Estimated payment $1,576/month
Highlights
- Living Room with Fireplace
- Fenced Yard
- Laundry Room
- Mud Room
- Porch
About This Home
You are going to fall in love with this beautiful home in the heart of Wadley. You will love either entry into the home. Drop the dirties in the mud room off the garage or walk through the front door to your stunning open concept living area. Home has been beautifully updated with a new kitchen cabinets and granite countertops, new LVP, and fresh paint throughout. Roof and HVAC are only 6 years old and plumbing and electrical has also been updated. You will enjoy sitting outside under your covered deck sipping coffee in the morning looking over the completely fenced in back yard with workshop off to the side. In the basement you will find another bedroom and full bath as well as a kitchenette and bonus room that could be used as a secondary living area. This one is updated and ready to go call to schedule your showing today!
Home Details
Home Type
- Single Family
Est. Annual Taxes
- $458
Year Built
- Built in 1969
Parking
- Garage
- Garage on Main Level
- Side Facing Garage
Interior Spaces
- 2,998 Sq Ft Home
- Mud Room
- Living Room with Fireplace
- Dishwasher
- Basement
Laundry
- Laundry Room
- Laundry on main level
- Washer and Electric Dryer Hookup
Additional Features
- Porch
- Fenced Yard
- Electric Water Heater
Map
Home Values in the Area
Average Home Value in this Area
Tax History
| Year | Tax Paid | Tax Assessment Tax Assessment Total Assessment is a certain percentage of the fair market value that is determined by local assessors to be the total taxable value of land and additions on the property. | Land | Improvement |
|---|---|---|---|---|
| 2024 | $458 | $13,800 | $520 | $13,280 |
| 2023 | $458 | $13,160 | $520 | $12,640 |
| 2022 | $431 | $13,160 | $520 | $12,640 |
| 2021 | $431 | $13,160 | $520 | $12,640 |
| 2020 | $407 | $13,160 | $520 | $12,640 |
| 2018 | $468 | $14,800 | $520 | $14,280 |
| 2017 | $468 | $14,800 | $520 | $14,280 |
| 2016 | $450 | $13,320 | $520 | $12,800 |
| 2015 | $450 | $142,900 | $0 | $0 |
| 2014 | $482 | $142,900 | $0 | $0 |
| 2013 | -- | $142,900 | $0 | $0 |
Property History
| Date | Event | Price | List to Sale | Price per Sq Ft | Prior Sale |
|---|---|---|---|---|---|
| 09/22/2025 09/22/25 | Pending | -- | -- | -- | |
| 09/10/2025 09/10/25 | Price Changed | $289,900 | -3.4% | $97 / Sq Ft | |
| 06/27/2025 06/27/25 | Price Changed | $300,000 | -4.8% | $100 / Sq Ft | |
| 06/02/2025 06/02/25 | For Sale | $315,000 | +320.0% | $105 / Sq Ft | |
| 05/28/2019 05/28/19 | Sold | $75,000 | -13.8% | $26 / Sq Ft | View Prior Sale |
| 04/22/2019 04/22/19 | Pending | -- | -- | -- | |
| 04/08/2019 04/08/19 | Price Changed | $87,000 | -5.4% | $30 / Sq Ft | |
| 04/08/2019 04/08/19 | Price Changed | $92,000 | +2.3% | $32 / Sq Ft | |
| 04/08/2019 04/08/19 | Price Changed | $89,900 | -2.3% | $31 / Sq Ft | |
| 02/13/2019 02/13/19 | Price Changed | $92,000 | -5.2% | $32 / Sq Ft | |
| 12/28/2018 12/28/18 | Price Changed | $97,000 | -2.0% | $33 / Sq Ft | |
| 11/26/2018 11/26/18 | Price Changed | $99,000 | -5.6% | $34 / Sq Ft | |
| 10/23/2018 10/23/18 | For Sale | $104,900 | -- | $36 / Sq Ft |
Source: Greater Alabama MLS
MLS Number: 21420717
APN: 19-01-11-1-001-024-0000
- 501 Ashland Ave
- 380 Ashland Ave Unit 2
- 0 Ashland Ave Unit 1 21428917
- 334 Ashland Ave
- 836 Highland Ave
- 894 Highland Ave
- 0 County Road 26 Unit 21404276
- 0 County Road 26 Unit 10422535
- 0 County Road 24 Unit 21425853
- 0 County Road 24
- County Road 24
- 0 County Road 831 Unit TRACT 1 10612404
- 0 County Road 831 Unit TRACT 3 10612395
- 0 County Road 831 Unit Tract 1 20± AC
- 0 County Road 831 Unit Tract 3 30± AC
- 3204 County Road 43
- 1 Dipping Vat Rd
- 1689 County Road 864
- 1434 County Road 864
- 0 County Road 823 Unit 24237109







