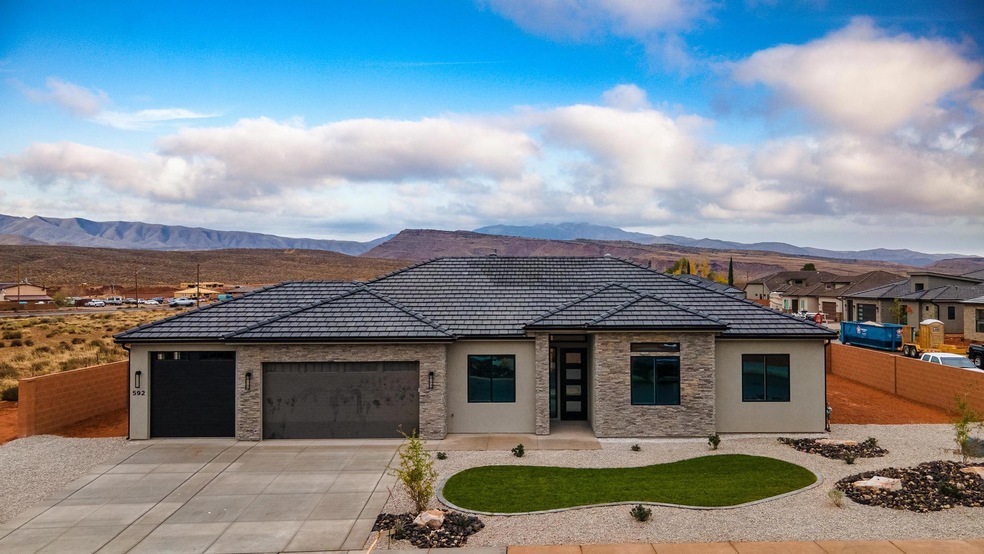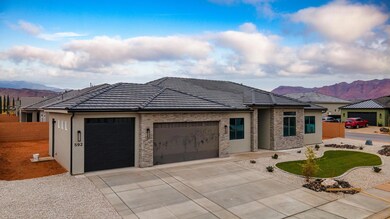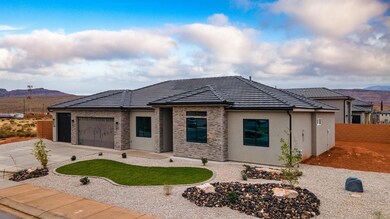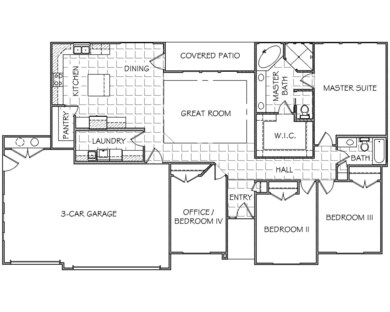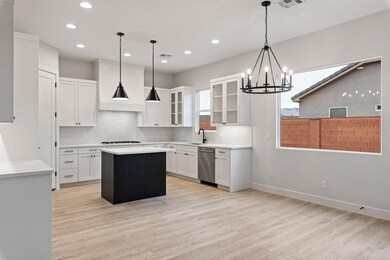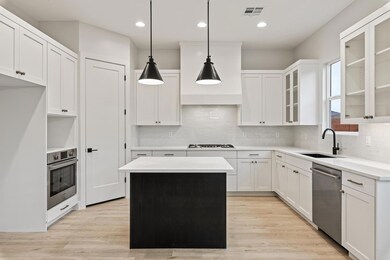
Estimated Value: $693,000
Highlights
- No HOA
- Attached Garage
- Landscaped
- Covered patio or porch
- Walk-In Closet
- Ceiling Fan
About This Home
As of February 2022Beautiful 4 bedroom with 3rd car garage! Come check out this amazing opportunity. White painted cabinets, 8' interior doors, 10' ceilings, quartz counter tops. Selections have been made and ordered by the designer.
Last Agent to Sell the Property
EQUITY REAL ESTATE (ST GEORGE) License #11324786-AB Listed on: 09/20/2021

Last Buyer's Agent
UNREPRESENTED
NON MLS OFFICE License #000000000
Home Details
Home Type
- Single Family
Est. Annual Taxes
- $2,313
Year Built
- Built in 2021 | Under Construction
Lot Details
- 9,148 Sq Ft Lot
- Partially Fenced Property
- Landscaped
Parking
- Attached Garage
- Garage Door Opener
Home Design
- Tile Roof
- Stucco Exterior
- Stone Exterior Construction
Interior Spaces
- 1,943 Sq Ft Home
- 1-Story Property
- Ceiling Fan
Kitchen
- Built-In Range
- Range Hood
- Microwave
- Dishwasher
- Disposal
Bedrooms and Bathrooms
- 4 Bedrooms
- Walk-In Closet
- 2 Bathrooms
Outdoor Features
- Covered patio or porch
Schools
- Red Mountain Elementary School
- Snow Canyon Middle School
- Snow Canyon High School
Utilities
- No Cooling
- Central Air
- Heating System Uses Natural Gas
Community Details
- No Home Owners Association
Listing and Financial Details
- Home warranty included in the sale of the property
- Assessor Parcel Number I-HHA-2-34
Ownership History
Purchase Details
Purchase Details
Home Financials for this Owner
Home Financials are based on the most recent Mortgage that was taken out on this home.Similar Homes in Ivins, UT
Home Values in the Area
Average Home Value in this Area
Purchase History
| Date | Buyer | Sale Price | Title Company |
|---|---|---|---|
| Bruce Martin & Dorothy Charlotte Wynn Trust | -- | None Listed On Document | |
| Wynn Bruce M | -- | Inwest Title |
Property History
| Date | Event | Price | Change | Sq Ft Price |
|---|---|---|---|---|
| 02/23/2022 02/23/22 | Sold | -- | -- | -- |
| 01/29/2022 01/29/22 | Pending | -- | -- | -- |
| 09/20/2021 09/20/21 | For Sale | $629,444 | -- | $324 / Sq Ft |
Tax History Compared to Growth
Tax History
| Year | Tax Paid | Tax Assessment Tax Assessment Total Assessment is a certain percentage of the fair market value that is determined by local assessors to be the total taxable value of land and additions on the property. | Land | Improvement |
|---|---|---|---|---|
| 2023 | $2,313 | $338,965 | $82,500 | $256,465 |
| 2022 | $2,112 | $291,390 | $63,250 | $228,140 |
| 2021 | $932 | $105,000 | $105,000 | $0 |
Agents Affiliated with this Home
-
THOMAS PATINELLA
T
Seller's Agent in 2022
THOMAS PATINELLA
EQUITY REAL ESTATE (ST GEORGE)
(435) 229-2462
74 Total Sales
-
U
Buyer's Agent in 2022
UNREPRESENTED
NON MLS OFFICE
Map
Source: Washington County Board of REALTORS®
MLS Number: 21-226332
APN: 1075583
- 592 S Desert Shelter Dr
- 343 W Foster Ln
- 332 W Foster Ln
- 355 W Foster Ln
- 321 W Red Vista Dr
- 317 W Red Vista Dr Unit Lot 71
- 579 S Desert Shelter Dr
- 344 W Foster Ln
- 309 W Red Vista Dr
- 567 S Desert Shelter Dr
- 356 W Foster Ln
- 325 W Refuge Rd
- 367 W Foster Ln
- 295 W Red Vista Dr
- 337 W Refuge Rd
- 0 Red Mountain Vistas Unit 6079875-11862201
- 0 Red Mountain Vistas Unit 6079875-9183859
- 0 Red Mountain Vistas Unit 6079875-11509967
- 0 Red Mountain Vistas Unit 6079875-10229092
- 0 Red Mountain Vistas Unit 6079875-11395978
