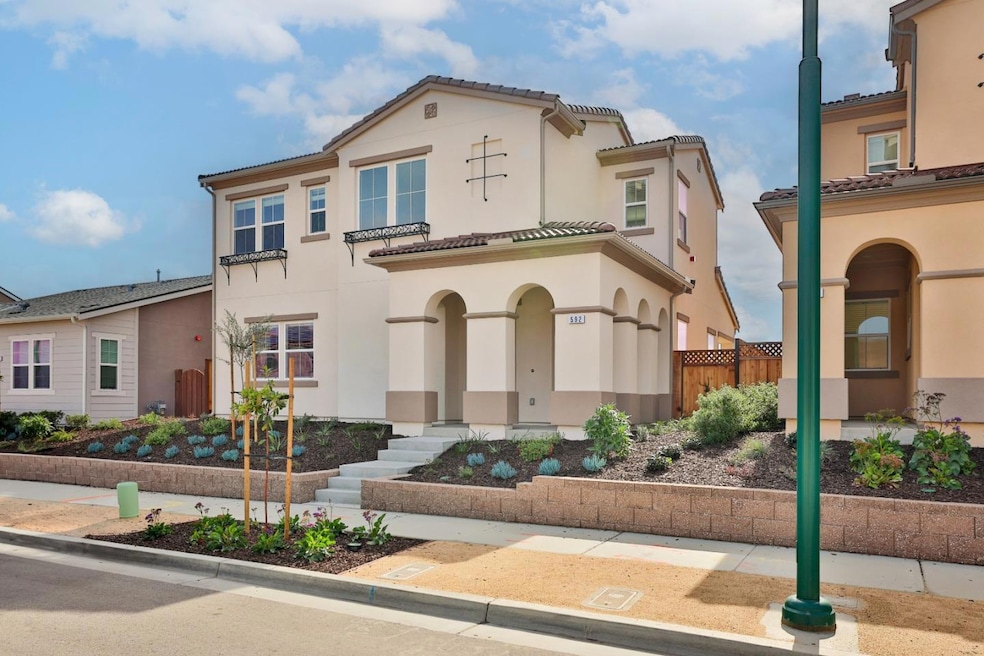
592 Santa Lucia Way Marina, CA 93933
Estimated payment $7,776/month
Highlights
- Concierge
- Clubhouse
- Planned Social Activities
- Under Construction
- Spanish Architecture
- High Ceiling
About This Home
Step inside and feel instantly at home. The entry flows effortlessly into a spacious open-concept living area and a chef-inspired kitchen with a large center island, walk-in pantry, stainless steel appliances, and brushed nickel finishes. Just off the kitchen, a private office makes working from home convenient and comfortable. Upstairs, you'll find two well-sized secondary bedrooms, a full bathroom, and a thoughtfully placed laundry room. Tucked away on the other side is your tranquil owners' suite, featuring dual vanities, a freestanding soaking tub, and a generous walk-in closet, perfect for unwinding after a long day. This home sits on an impressive 5,000 sq ft private lot, giving you your own outdoor space for entertaining, gardening, or relaxing. This home includes an unbeatable turn-key package: refrigerator, washer, dryer, and window blinds, all of which are included at no extra cost. Built with value and lifestyle in mind, this home offers more space. Ask about our current buyer incentives available for a limited time only!
Listing Agent
Trumark Construction Services Inc License #01934148 Listed on: 06/27/2025
Home Details
Home Type
- Single Family
Est. Annual Taxes
- $2,196
Year Built
- Built in 2024 | Under Construction
Lot Details
- Gated Home
- Wood Fence
- Back Yard
- Zoning described as R1
HOA Fees
- $150 Monthly HOA Fees
Parking
- 2 Car Garage
- Electric Vehicle Home Charger
Home Design
- Spanish Architecture
- Reinforced Concrete Foundation
- Tile Roof
Interior Spaces
- 2,359 Sq Ft Home
- 2-Story Property
- High Ceiling
- Double Pane Windows
- Dining Area
- Den
Kitchen
- Open to Family Room
- Built-In Oven
- Gas Cooktop
- Microwave
- Dishwasher
- Disposal
Flooring
- Carpet
- Laminate
- Tile
Bedrooms and Bathrooms
- 3 Bedrooms
- Walk-In Closet
- Bathroom on Main Level
- Dual Sinks
- Bathtub with Shower
- Walk-in Shower
Laundry
- Laundry Room
- Laundry on upper level
- Dryer
- Washer
Utilities
- Heating System Uses Gas
Listing and Financial Details
- Assessor Parcel Number 031-312-020
Community Details
Overview
- Association fees include maintenance - common area, management fee, organized activities, reserves
- Riverside Management Association
- Built by Sea Haven Community
- The community has rules related to parking rules
- Greenbelt
Amenities
- Concierge
- Clubhouse
- Billiard Room
- Planned Social Activities
Recreation
- Community Playground
Map
Home Values in the Area
Average Home Value in this Area
Tax History
| Year | Tax Paid | Tax Assessment Tax Assessment Total Assessment is a certain percentage of the fair market value that is determined by local assessors to be the total taxable value of land and additions on the property. | Land | Improvement |
|---|---|---|---|---|
| 2025 | $2,196 | $744,000 | $204,000 | $540,000 |
| 2024 | $2,196 | $740,000 | $200,000 | $540,000 |
| 2023 | -- | $200,000 | $200,000 | -- |
Property History
| Date | Event | Price | Change | Sq Ft Price |
|---|---|---|---|---|
| 07/18/2025 07/18/25 | Pending | -- | -- | -- |
| 06/27/2025 06/27/25 | For Sale | $1,366,105 | -- | $579 / Sq Ft |
Similar Homes in Marina, CA
Source: MLSListings
MLS Number: ML82012755
APN: 031-312-020-000
- 590 Santa Lucia Way
- 587 Santa Lucia Way
- 3095 Abrams Dr
- 3093 Abrams Dr
- 586 Santa Ynez Way
- 609 Santa Ynez Way
- 593 Santa Ynez Way
- 3072 Arroyo Dr
- 3072 Arroyo Dr Unit Homesite 16
- 3077 Arroyo Dr
- 3073 Arroyo Dr
- 3073 Arroyo Dr Unit Homesite 961
- 3069 Arroyo Dr
- 3069 Arroyo Dr Unit Homesite 963
- 2747 Ocean Bluff Ave
- 2743 Ocean Bluff Ave
- Bardin Plan at Layia at Sea Haven
- Tate Plan at Layia at Sea Haven
- Preston Plan at Layia at Sea Haven
- Maddison Plan at Layia at Sea Haven






