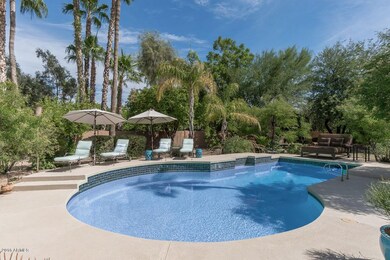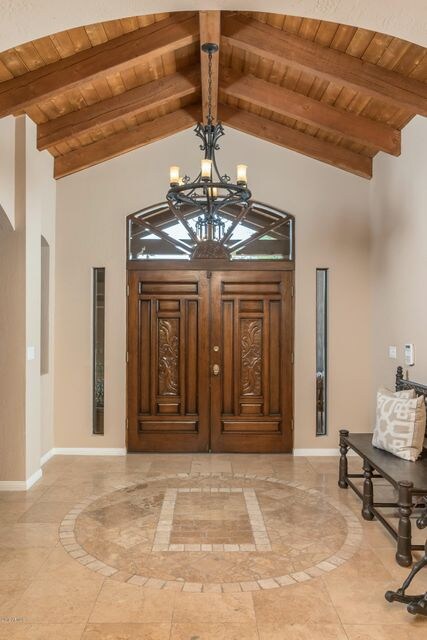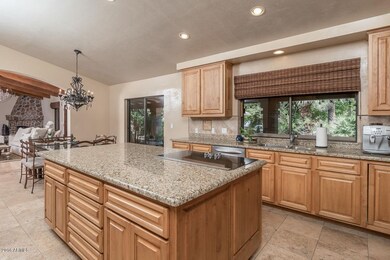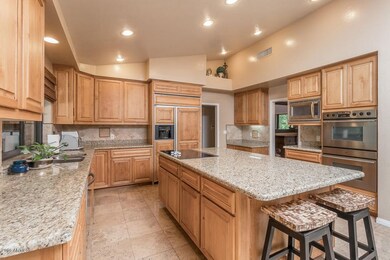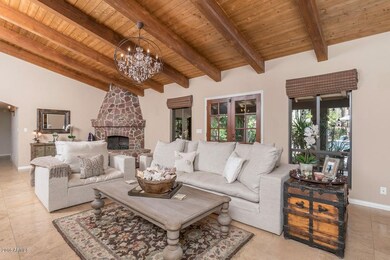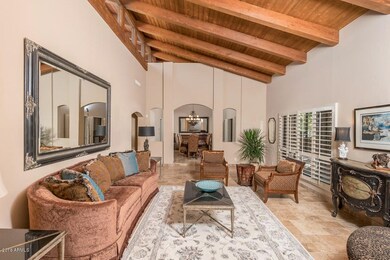
5920 E Berneil Dr Paradise Valley, AZ 85253
Paradise Valley NeighborhoodEstimated Value: $2,508,000 - $4,361,000
Highlights
- Private Pool
- Sitting Area In Primary Bedroom
- Mountain View
- Cherokee Elementary School Rated A
- 0.98 Acre Lot
- Fireplace in Primary Bedroom
About This Home
As of February 2017Boasting elegant craftsmanship and exuding unparalleled warmth, this custom Paradise Valley classic ranch style home presents an attractive opportunity. Immediately, beautiful wood beamed ceilings greet you. The neutral color and design pallet are relaxing and cozy while the well-appointed kitchen offers upgraded counter tops and appliances. The seamless split style floor plan with en suite bedrooms and several gathering spaces, are perfect for intimate gatherings or just lounging. The backyard is an oasis that includes a relaxing pool, several patio spaces, and an amazing grilling area. The over sized lot coupled with pleasing interiors make this home exceptional and for the discerning buyer a necessity!
Last Agent to Sell the Property
Walter Danley
Walt Danley Realty, LLC License #SA016756000 Listed on: 09/23/2016
Last Buyer's Agent
Walt Danley Local Luxury Christie's International Real Estate License #SA016756000
Home Details
Home Type
- Single Family
Est. Annual Taxes
- $6,856
Year Built
- Built in 1981
Lot Details
- 0.98 Acre Lot
- Desert faces the front and back of the property
- Block Wall Fence
- Corner Lot
- Sprinklers on Timer
- Private Yard
- Grass Covered Lot
Parking
- 3 Car Garage
- Side or Rear Entrance to Parking
- Garage Door Opener
- Circular Driveway
Home Design
- Tile Roof
- Built-Up Roof
- Block Exterior
- Stucco
Interior Spaces
- 5,097 Sq Ft Home
- 1-Story Property
- Family Room with Fireplace
- 2 Fireplaces
- Mountain Views
- Security System Owned
Kitchen
- Eat-In Kitchen
- Breakfast Bar
- Built-In Microwave
- Dishwasher
- Kitchen Island
- Granite Countertops
Flooring
- Carpet
- Stone
Bedrooms and Bathrooms
- 5 Bedrooms
- Sitting Area In Primary Bedroom
- Fireplace in Primary Bedroom
- Walk-In Closet
- Primary Bathroom is a Full Bathroom
- 6.5 Bathrooms
- Dual Vanity Sinks in Primary Bathroom
- Bathtub With Separate Shower Stall
Laundry
- Laundry in unit
- Dryer
- Washer
Outdoor Features
- Private Pool
- Covered patio or porch
- Built-In Barbecue
Schools
- Cherokee Elementary School
- Cocopah Middle School
- Chaparral High School
Utilities
- Refrigerated Cooling System
- Heating System Uses Natural Gas
- High Speed Internet
- Cable TV Available
Community Details
- No Home Owners Association
- Built by Custom
- Paradise Green Subdivision
Listing and Financial Details
- Tax Lot 4
- Assessor Parcel Number 168-38-005
Ownership History
Purchase Details
Purchase Details
Home Financials for this Owner
Home Financials are based on the most recent Mortgage that was taken out on this home.Purchase Details
Home Financials for this Owner
Home Financials are based on the most recent Mortgage that was taken out on this home.Purchase Details
Home Financials for this Owner
Home Financials are based on the most recent Mortgage that was taken out on this home.Purchase Details
Purchase Details
Home Financials for this Owner
Home Financials are based on the most recent Mortgage that was taken out on this home.Purchase Details
Purchase Details
Home Financials for this Owner
Home Financials are based on the most recent Mortgage that was taken out on this home.Purchase Details
Home Financials for this Owner
Home Financials are based on the most recent Mortgage that was taken out on this home.Purchase Details
Home Financials for this Owner
Home Financials are based on the most recent Mortgage that was taken out on this home.Purchase Details
Home Financials for this Owner
Home Financials are based on the most recent Mortgage that was taken out on this home.Similar Homes in the area
Home Values in the Area
Average Home Value in this Area
Purchase History
| Date | Buyer | Sale Price | Title Company |
|---|---|---|---|
| Khailany Raygar | -- | None Available | |
| Khailany Raygar | $1,560,000 | Fidelity Natl Title Agency I | |
| Holtz Scott P | -- | Chicago Title Agency Inc | |
| Holtz Scott P | -- | Chicago Title Agency Inc | |
| Holtz Scott P | -- | Chicago Title | |
| Holtz Scott P | -- | Chicago Title | |
| Holtz Scott P | -- | -- | |
| Holtz Scott P | $1,044,000 | Arizona Title Agency Inc | |
| Jd Berneil Llc | -- | -- | |
| Jacobs Jerome E | -- | -- | |
| Jacobs Jerome E | $700,000 | Transnation Title Insurance | |
| Sunrise Bank Of Arizona | $60,001 | Stewart Title & Trust | |
| Bjorge Shelley Sue | -- | First American Title | |
| Carras David | $625,000 | First American Title |
Mortgage History
| Date | Status | Borrower | Loan Amount |
|---|---|---|---|
| Open | Khailany Raygar | $1,631,250 | |
| Closed | Khailany Raygar | $1,186,700 | |
| Closed | Khailany Raygar | $1,248,000 | |
| Previous Owner | Holtz Scott P | $369,500 | |
| Previous Owner | Holtz Scott P | $417,000 | |
| Previous Owner | Holtz Scott P | $820,000 | |
| Previous Owner | Holtz Scott P | $835,200 | |
| Previous Owner | Jacobs Jerome E | $560,000 | |
| Previous Owner | Carras David | $450,000 | |
| Closed | Carras David | $125,000 |
Property History
| Date | Event | Price | Change | Sq Ft Price |
|---|---|---|---|---|
| 02/03/2017 02/03/17 | Sold | $1,560,000 | -4.0% | $306 / Sq Ft |
| 01/02/2017 01/02/17 | Pending | -- | -- | -- |
| 09/22/2016 09/22/16 | For Sale | $1,625,000 | -- | $319 / Sq Ft |
Tax History Compared to Growth
Tax History
| Year | Tax Paid | Tax Assessment Tax Assessment Total Assessment is a certain percentage of the fair market value that is determined by local assessors to be the total taxable value of land and additions on the property. | Land | Improvement |
|---|---|---|---|---|
| 2025 | $8,394 | $152,993 | -- | -- |
| 2024 | $8,270 | $145,708 | -- | -- |
| 2023 | $8,270 | $196,800 | $39,360 | $157,440 |
| 2022 | $7,909 | $143,620 | $28,720 | $114,900 |
| 2021 | $8,445 | $127,460 | $25,490 | $101,970 |
| 2020 | $8,387 | $133,160 | $26,630 | $106,530 |
| 2019 | $8,077 | $133,570 | $26,710 | $106,860 |
| 2018 | $7,755 | $116,980 | $23,390 | $93,590 |
| 2017 | $7,426 | $114,410 | $22,880 | $91,530 |
| 2016 | $7,258 | $103,930 | $20,780 | $83,150 |
| 2015 | $6,856 | $103,930 | $20,780 | $83,150 |
Agents Affiliated with this Home
-
W
Seller's Agent in 2017
Walter Danley
Walt Danley Realty, LLC
-
Walt Danley

Buyer's Agent in 2017
Walt Danley
Walt Danley Local Luxury Christie's International Real Estate
(602) 300-1020
18 in this area
32 Total Sales
-
W
Buyer's Agent in 2017
Walter ABR
Coldwell Banker Success Realty
-
Mark Lindabury

Buyer Co-Listing Agent in 2017
Mark Lindabury
Russ Lyon Sotheby's International Realty
(602) 663-1327
3 in this area
11 Total Sales
Map
Source: Arizona Regional Multiple Listing Service (ARMLS)
MLS Number: 5500996
APN: 168-38-005
- 5905 E Donna Ln
- 5905 E Donna Ln Unit 5
- 5838 E Berneil Ln
- 5827 E Sanna St
- 8817 N 58th Place
- 6023 E Turquoise Ave
- 6129 E Turquoise Ave
- 8601 N 59th Place
- 6412 E Doubletree Ranch Rd
- 10024 N 61st Place
- 9810 N 57th St
- 10050 N 58th Place
- 6271 E Horseshoe Rd
- 9114 N 55th St
- 6419 E Mountain View Rd Unit 26
- 6419 E Mountain View Rd
- 9790 N 56th St
- 5636 E Caballo Dr
- 10050 N 58th St
- 6229 E Gold Dust Ave
- 5920 E Berneil Dr
- 9112 N 60th St
- 5900 E Berneil Dr
- 9028 N 60th St
- 9101 N 60th St
- 6001 E Berneil Ln
- 5901 E Berneil Dr
- 9122 N 60th St
- 5968 E Berneil Dr
- 9025 N 60th St
- 5868 E Berneil Ln
- 5900 E Sanna St
- 9016 N 60th St
- 6000 E Berneil Ln
- 6011 E Berneil Ln
- 9015 N 60th St
- 5851 E Berneil Ln
- 5868 E Sanna St
- 6010 E Berneil Ln
- 9032 N Morning Glory Rd

