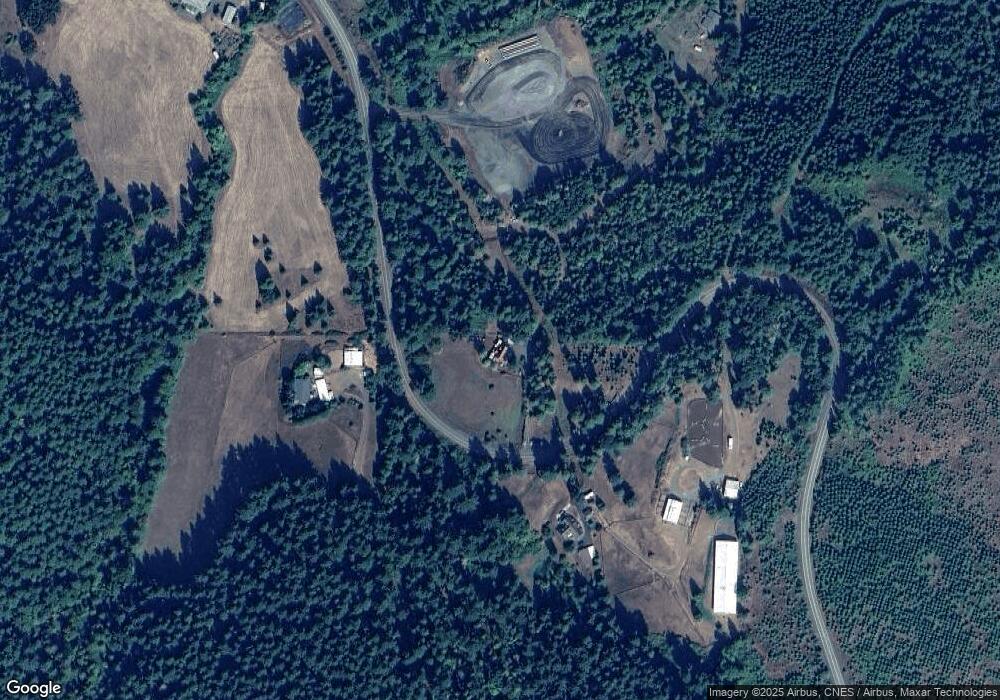5920 Elkhead Rd Yoncalla, OR 97499
Estimated Value: $331,000 - $535,288
1
Bed
1
Bath
1,296
Sq Ft
$346/Sq Ft
Est. Value
About This Home
This home is located at 5920 Elkhead Rd, Yoncalla, OR 97499 and is currently estimated at $448,822, approximately $346 per square foot. 5920 Elkhead Rd is a home located in Douglas County with nearby schools including Yoncalla Elementary School and Yoncalla High School.
Ownership History
Date
Name
Owned For
Owner Type
Purchase Details
Closed on
Oct 26, 2005
Sold by
Conley Rachel Martha
Bought by
Du Bellier Clark and Du Bellier Christina
Current Estimated Value
Purchase Details
Closed on
Sep 13, 2005
Sold by
Conley Patrick M
Bought by
Conley Rachel M
Create a Home Valuation Report for This Property
The Home Valuation Report is an in-depth analysis detailing your home's value as well as a comparison with similar homes in the area
Home Values in the Area
Average Home Value in this Area
Purchase History
| Date | Buyer | Sale Price | Title Company |
|---|---|---|---|
| Du Bellier Clark | $127,470 | First American Title Ins Co | |
| Conley Rachel M | -- | -- |
Source: Public Records
Tax History Compared to Growth
Tax History
| Year | Tax Paid | Tax Assessment Tax Assessment Total Assessment is a certain percentage of the fair market value that is determined by local assessors to be the total taxable value of land and additions on the property. | Land | Improvement |
|---|---|---|---|---|
| 2025 | $1,798 | $245,688 | -- | -- |
| 2024 | $1,736 | $238,533 | -- | -- |
| 2023 | $1,688 | $231,586 | $0 | $0 |
| 2022 | $1,640 | $224,841 | $0 | $0 |
| 2021 | $1,594 | $218,293 | $0 | $0 |
| 2020 | $1,550 | $211,935 | $0 | $0 |
| 2019 | $1,507 | $205,763 | $0 | $0 |
| 2018 | $1,465 | $199,770 | $0 | $0 |
| 2017 | $1,397 | $193,952 | $0 | $0 |
| 2016 | $1,341 | $188,303 | $0 | $0 |
| 2015 | $1,276 | $182,819 | $0 | $0 |
| 2014 | $1,295 | $177,495 | $0 | $0 |
| 2013 | -- | $172,326 | $0 | $0 |
Source: Public Records
Map
Nearby Homes
- 0 Wilson Rd Unit 22339417
- 272 Alder St
- 252 Alder St
- 425 Birch St
- 156 Cedar St
- 0 1st St
- 173 Main St
- 0 Fireclay Rd Unit 688114409
- 435 Spruce St
- 656 Applegate Ave
- 373 Hayhurst Rd
- 0 Anne St Unit LOT 3 554545762
- 0 Anne St Unit Lot 1 220196575
- 0 Anne St Unit LOT 1 289234974
- 0 Anne St Unit Lot 3
- 703 Main St
- 792 Clone Ave
- 1059 Wooley Ct
- 1019 Wooley Ct
- 1039 Wooley Ct
