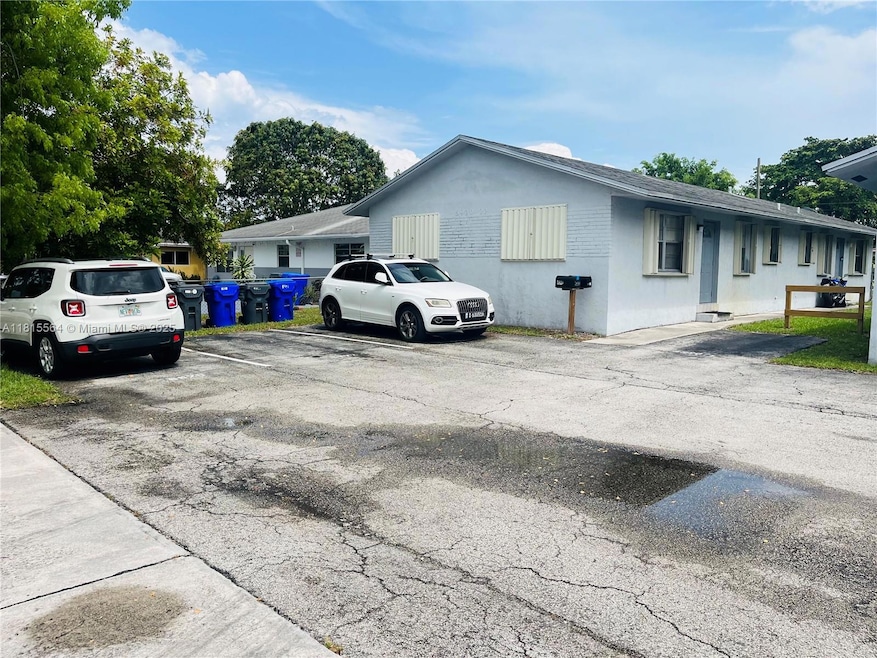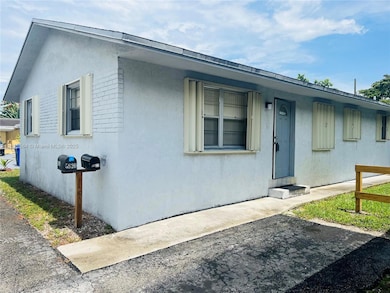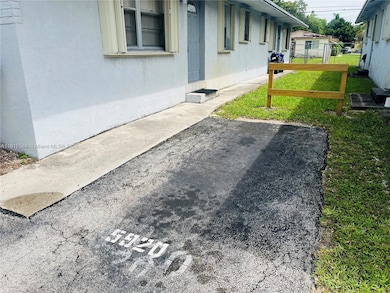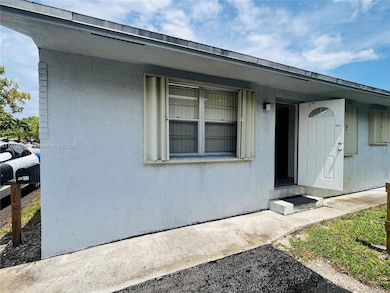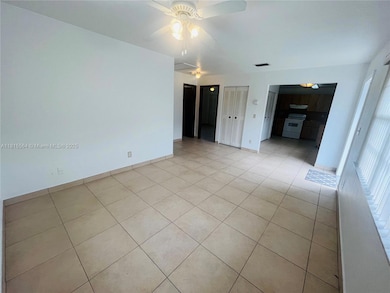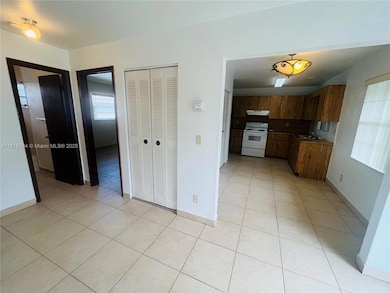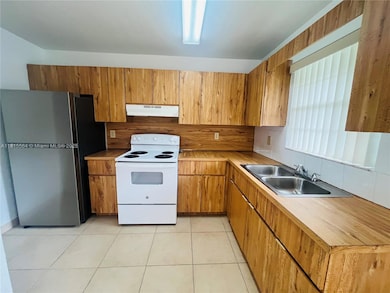5920 Garfield St Unit front Hollywood, FL 33021
441 Corridor NeighborhoodHighlights
- No HOA
- Tile Flooring
- Family or Dining Combination
- Complete Accordion Shutters
- Central Air
- Ceiling Fan
About This Home
Live just minutes from the iconic Seminole Hard Rock Guitar Hotel & Casino in this bright and charming 2-bedroom, 1-bath residence. Outfitted with accordion shutters for added storm protection and offering two assigned parking spaces (#5920), this home delivers both security and everyday convenience. Ideal for renters or those needing a quick move, it's move-in ready with a streamlined approval process to get you settled fast. Located just 15 minutes from the beach and close to US-441, I-95, major shopping centers, and Downtown Hollywood. ?? Application Requirements (Per Landlord): Maximum of 3 occupants, No pets allowed, Minimum 650 credit score , No Evictions, Proof of income must be at least 2.5x the monthly rent Must submit tenant application, income verification, and background check
Property Details
Home Type
- Apartment
Est. Annual Taxes
- $7,410
Year Built
- Built in 1987
Lot Details
- 5,606 Sq Ft Lot
- West Facing Home
Home Design
- Shingle Roof
- Concrete Block And Stucco Construction
Interior Spaces
- 883 Sq Ft Home
- Ceiling Fan
- Blinds
- Family or Dining Combination
- Tile Flooring
- Complete Accordion Shutters
Kitchen
- Electric Range
- Disposal
Bedrooms and Bathrooms
- 2 Bedrooms
- 2 Full Bathrooms
Laundry
- Dryer
- Washer
Parking
- 2 Car Parking Spaces
- Assigned Parking
Utilities
- Central Air
- Heating Available
- Electric Water Heater
Listing and Financial Details
- Property Available on 6/7/25
- More Than 1 Year Lease Term
- Assessor Parcel Number 514112042450
Community Details
Overview
- No Home Owners Association
- Hollywood Beach Heights S Condos
- Hollywood Beach Heights S Subdivision
- The community has rules related to no recreational vehicles or boats
Pet Policy
- No Pets Allowed
Map
Source: MIAMI REALTORS® MLS
MLS Number: A11815564
APN: 51-41-12-04-2450
- 5901 Garfield St
- 5844 Garfield St
- 1225 N State Road 7
- 1229 N State Road 7
- 0 N 61st Ave
- 6109 Garfield St
- 5731 Arthur St
- 6120 Grant St
- 5715 Garfield St
- 5805 Lincoln St
- 6101 Cleveland St Unit E19
- 6137 Garfield St
- 5719 Johnson St
- 6141 Garfield St
- 5657 Grant St
- 621 Glenn Pkwy
- 1612 N 58th Ave
- 6013 Pierce St
- 5636 Arthur St
- 5709 Mckinley St
