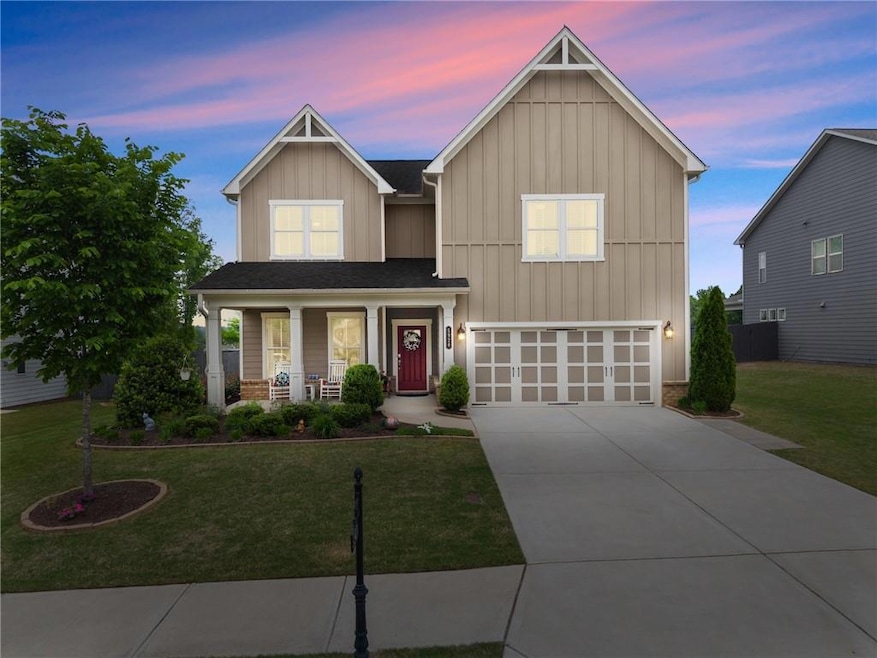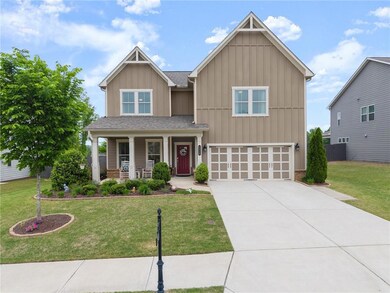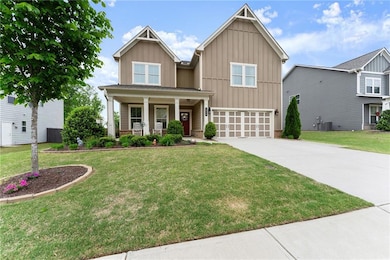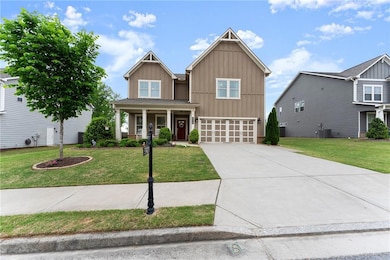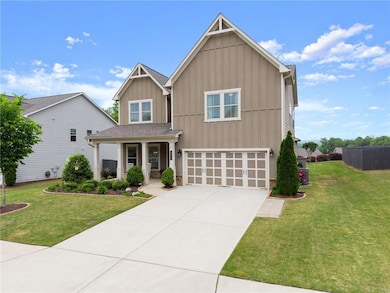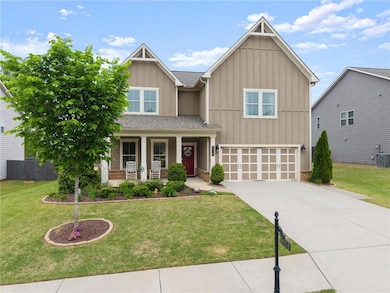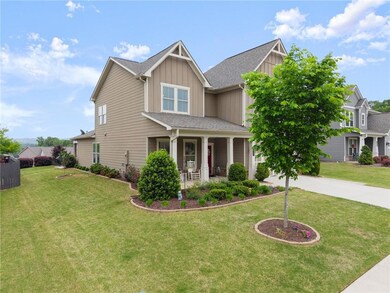5920 Hart Way Cumming, GA 30028
Estimated payment $3,275/month
Highlights
- Craftsman Architecture
- Mountain View
- Deck
- Silver City Elementary School Rated A
- Dining Room Seats More Than Twelve
- Living Room with Fireplace
About This Home
Welcome to this beautifully designed Craftsman-style home that seamlessly blends classic architecture with contemporary luxury. From the inviting front sitting porch, you’ll immediately feel a sense of warmth and belonging. Inside, an open-concept floor plan connects the chef-inspired kitchen—featuring double ovens and a walk-in pantry—to a spacious living room, creating an ideal space for entertaining and everyday living. The main-level primary suite offers ultimate convenience, with his-and-hers closets and a spacious en-suite bath boasting a separate shower and soaking tub, double vanity, and ample storage. Storage throughout the home is abundant, thanks to smartly designed built-ins and hidden nooks cleverly integrated into the layout. A main-level half bath provides comfort and privacy for guests. Upstairs, you’ll find two additional bedrooms, each with their own private en-suite bathrooms, perfect for guests, older children, or multi-generational living. A second living room on this level offers extra space to relax, work, or entertain. Step outside to your screened-in back porch retreat, complete with a wood-burning fireplace, mounted TV, and a built-in grilling station—ideal for year-round outdoor enjoyment with mountain views. Additional highlights include a 2-car garage, thoughtfully landscaped yard, and access to neighborhood amenities such as a pool, tennis courts, and a scenic pond. This home truly checks every box for comfort, flexibility, and style-ideal for families of all shapes and sizes.
**$1K Preferred Lender Credit Available with Brittany Evans, Nexa Mortgage and Home Warranty option offered on this home!!**
Home Details
Home Type
- Single Family
Est. Annual Taxes
- $1,088
Year Built
- Built in 2020
Lot Details
- 10,019 Sq Ft Lot
- Property fronts a private road
- Landscaped
- Level Lot
- Back and Front Yard
HOA Fees
- $46 Monthly HOA Fees
Parking
- 2 Car Attached Garage
- Parking Accessed On Kitchen Level
- Front Facing Garage
- Garage Door Opener
Home Design
- Craftsman Architecture
- Slab Foundation
- Composition Roof
- HardiePlank Type
Interior Spaces
- 3,052 Sq Ft Home
- 2-Story Property
- Bookcases
- Crown Molding
- Ceiling height of 9 feet on the main level
- Ceiling Fan
- Factory Built Fireplace
- Fireplace With Glass Doors
- Gas Log Fireplace
- Double Pane Windows
- Great Room
- Living Room with Fireplace
- 2 Fireplaces
- Dining Room Seats More Than Twelve
- Formal Dining Room
- Screened Porch
- Mountain Views
Kitchen
- Open to Family Room
- Eat-In Kitchen
- Breakfast Bar
- Walk-In Pantry
- Double Oven
- Gas Cooktop
- Microwave
- Dishwasher
- Kitchen Island
- Solid Surface Countertops
- White Kitchen Cabinets
- Disposal
Flooring
- Carpet
- Ceramic Tile
- Luxury Vinyl Tile
Bedrooms and Bathrooms
- Oversized primary bedroom
- 5 Bedrooms | 1 Primary Bedroom on Main
- In-Law or Guest Suite
- Dual Vanity Sinks in Primary Bathroom
- Separate Shower in Primary Bathroom
- Soaking Tub
Laundry
- Laundry Room
- Laundry on main level
- Dryer
- Washer
Home Security
- Carbon Monoxide Detectors
- Fire and Smoke Detector
Outdoor Features
- Deck
- Exterior Lighting
- Rain Gutters
Schools
- Silver City Elementary School
- North Forsyth Middle School
- North Forsyth High School
Utilities
- Zoned Heating and Cooling
- Underground Utilities
- 220 Volts
- Phone Available
- Cable TV Available
Listing and Financial Details
- Assessor Parcel Number 233 653
Community Details
Overview
- $550 Initiation Fee
- Community Management Assoc Association, Phone Number (404) 835-9236
- The Reserve At Settler's Lake Subdivision
- Rental Restrictions
Recreation
- Community Pool
Map
Home Values in the Area
Average Home Value in this Area
Tax History
| Year | Tax Paid | Tax Assessment Tax Assessment Total Assessment is a certain percentage of the fair market value that is determined by local assessors to be the total taxable value of land and additions on the property. | Land | Improvement |
|---|---|---|---|---|
| 2025 | $1,088 | $231,680 | $54,000 | $177,680 |
| 2024 | $1,088 | $228,404 | $54,000 | $174,404 |
| 2023 | $969 | $200,444 | $36,000 | $164,444 |
| 2022 | $1,052 | $134,840 | $27,280 | $107,560 |
| 2021 | $1,009 | $134,840 | $27,280 | $107,560 |
| 2020 | $773 | $28,000 | $28,000 | $0 |
Property History
| Date | Event | Price | List to Sale | Price per Sq Ft | Prior Sale |
|---|---|---|---|---|---|
| 05/31/2025 05/31/25 | Price Changed | $599,500 | -4.7% | $196 / Sq Ft | |
| 04/27/2025 04/27/25 | For Sale | $629,357 | +86.7% | $206 / Sq Ft | |
| 07/16/2020 07/16/20 | Sold | $337,155 | +1.8% | $114 / Sq Ft | View Prior Sale |
| 03/09/2020 03/09/20 | Pending | -- | -- | -- | |
| 01/18/2020 01/18/20 | Price Changed | $331,195 | -0.3% | $112 / Sq Ft | |
| 12/09/2019 12/09/19 | Price Changed | $332,215 | +0.6% | $112 / Sq Ft | |
| 10/14/2019 10/14/19 | Price Changed | $330,215 | +0.4% | $111 / Sq Ft | |
| 09/25/2019 09/25/19 | For Sale | $328,825 | -- | $111 / Sq Ft |
Source: First Multiple Listing Service (FMLS)
MLS Number: 7571238
APN: 233-653
- 4815 Plainsman Cir
- 5755 Hopewell Rd
- 4445 Sundance Cir
- 5525 Hubbard Town Rd
- 4510 Trailmaster Cir
- 4420 Sunbonnet Rd
- 4060 Jot Em Down Rd
- 5605 Miners Ridge
- 4960 Plainsman Cir
- 4195 Settlers Grove Rd
- 5720 Twelve Oaks Dr
- 5720 Millstone Dr
- 4065 Jot Em Down Rd
- 5830 Twelve Oaks Dr
- 4830 Frontier Dr
- 7535 Rambling Vale
- 5940 Stargazer Way
- 5865 Stargazer Way
- 4185 Settlers Grove Rd
- 5915 Partners Pass
- 5830 Broadway Ln
- 6160 Smoke Ridge Ln
- 6735 Crossview Dr
- 6160 Mountain Top Place
- 6130 Mountain Top Place
- 5310 Falls Dr
- 5710 Ridge Stone Way
- 5415 Fieldfreen Dr
- 5425 Fieldfreen Dr
- 23 Weeping Willow Ln
- 5080 Fieldstone View Cir
- 5655 Livingston Ct
- 5115 Fieldgate Ridge Dr
- 116 Parkwood Dr
- 105 Berry Dr
- 4970 Fieldgate Ridge Dr
