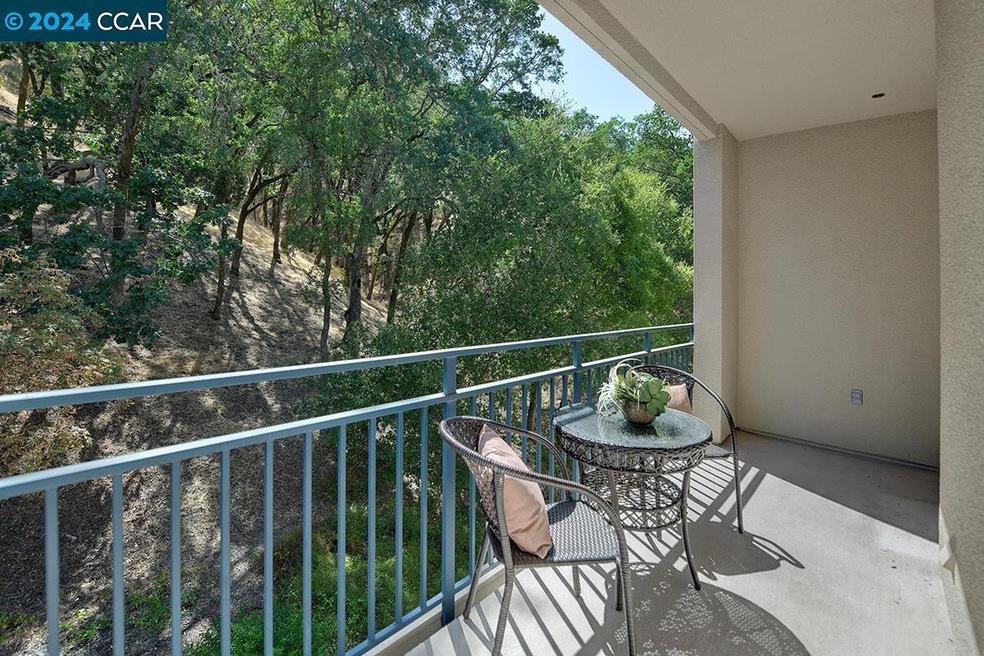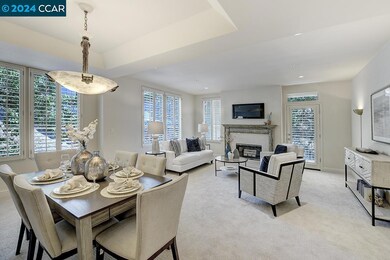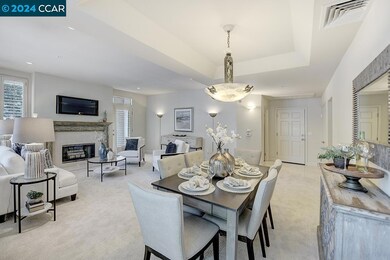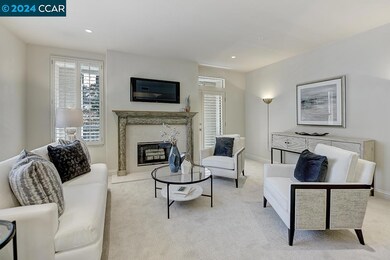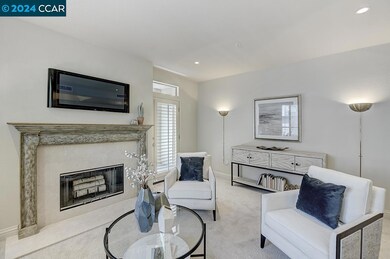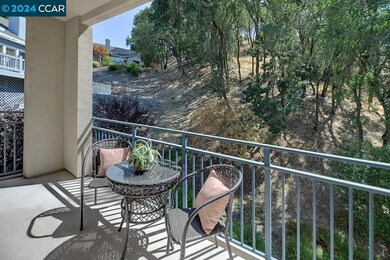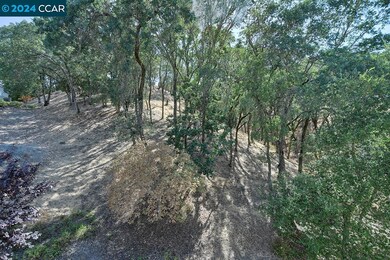
5920 Horsemans Canyon Dr Unit 1B Walnut Creek, CA 94595
Rossmoor NeighborhoodAbout This Home
As of August 2024Impressive Panorama model delivers privacy galore with tree studded view that lives like a single-family home with no neighbors on either side, just above and below. The versatile living space retains a warm & inviting ambiance which has been beautifully updated throughout offering a unique architectural design.
Last Agent to Sell the Property
Rossmoor Realty / J.H. Russell License #01363672 Listed on: 07/24/2024
Property Details
Home Type
Condominium
Est. Annual Taxes
$7,407
Year Built
1994
Lot Details
0
HOA Fees
$1,261 per month
Parking
1
Listing Details
- Stories: 1
- Year Built: 1994
- Property Sub Type: Condominium
- Prop. Type: Residential
- Subdivision Name: ROSSMOOR
- Directions: Entry 3
- Architectural Style: Contemporary
- Building Name: Rossmoor
- Carport Y N: No
- Entry Level: 2
- Garage Yn: Yes
- Unit Levels: One Story, One
- New Construction: No
- Efficiency: Other
- ResoPropertyType: Residential
- ResoBuildingAreaSource: PublicRecords
- Special Features: VirtualTour
Interior Features
- Flooring: Tile, Vinyl, Carpet
- Appliances: Dishwasher, Electric Range, Disposal, Microwave, Refrigerator, Dryer, Washer
- Full Bathrooms: 2
- Total Bedrooms: 2
- Entry Location: No Steps to Entry
- Fireplace Features: Living Room
- Fireplaces: 1
- Fireplace: Yes
- Interior Amenities: Elevator, Dining Area, Stone Counters, Eat-in Kitchen, Updated Kitchen
- Window Features: Window Coverings
- Room Kitchen Features: Counter - Stone, Dishwasher, Eat In Kitchen, Electric Range/Cooktop, Garbage Disposal, Microwave, Refrigerator, Updated Kitchen
Exterior Features
- Lot Features: No Lot
- Pool Features: Other, Community
- Pool Private: No
- View: Hills, Panoramic
- View: Yes
- Common Walls: End Unit
- Construction Type: Stucco
- Property Condition: Existing
Garage/Parking
- Garage Spaces: 1
- Attached Garage: No
- Covered Parking Spaces: 1
- Parking Features: Garage, Guest
Utilities
- Heating: Forced Air
- Cooling: Zoned
- Laundry Features: Dryer, Laundry Room, Washer
- Cooling Y N: Yes
- Heating Yn: Yes
- Electric: Solar Unknown
- Sewer: Public Sewer
- Water Source: Public
Condo/Co-op/Association
- Senior Community: Yes
- Amenities: Clubhouse, Golf Course, Greenbelt, Fitness Center, Pool, Gated, Tennis Court(s), Other
- Association Fee: 1261
- Association Fee Frequency: Monthly
- Association Name: WALNUT CREEK MUTUAL NO. 59
- Phone: 925-988-7700
- Association: Yes
- Pets Allowed: Yes, Number Limit
- ResoAssociationFeeFrequency: Monthly
Fee Information
- Association Fee Includes: Cable TV, Common Area Maint, Exterior Maintenance, Security/Gate Fee, Trash, Water/Sewer, Other
Schools
- Senior High School District: Walnut Creek (925) 944-6850
Lot Info
- Parcel Number: 1903600250
- ResoLotSizeUnits: Acres
Multi Family
- Number Of Units In Community: 18
Ownership History
Purchase Details
Home Financials for this Owner
Home Financials are based on the most recent Mortgage that was taken out on this home.Purchase Details
Purchase Details
Home Financials for this Owner
Home Financials are based on the most recent Mortgage that was taken out on this home.Purchase Details
Purchase Details
Similar Homes in Walnut Creek, CA
Home Values in the Area
Average Home Value in this Area
Purchase History
| Date | Type | Sale Price | Title Company |
|---|---|---|---|
| Grant Deed | $435,000 | None Listed On Document | |
| Grant Deed | $850,000 | Old Republic Title | |
| Individual Deed | $475,000 | North American Title Co | |
| Interfamily Deed Transfer | -- | -- | |
| Individual Deed | $335,000 | North American Title |
Mortgage History
| Date | Status | Loan Amount | Loan Type |
|---|---|---|---|
| Previous Owner | $380,000 | Negative Amortization | |
| Previous Owner | $200,000 | Credit Line Revolving |
Property History
| Date | Event | Price | Change | Sq Ft Price |
|---|---|---|---|---|
| 07/16/2025 07/16/25 | For Sale | $799,000 | -6.0% | $565 / Sq Ft |
| 02/04/2025 02/04/25 | Off Market | $850,000 | -- | -- |
| 08/16/2024 08/16/24 | Sold | $850,000 | +2.5% | $601 / Sq Ft |
| 07/29/2024 07/29/24 | Pending | -- | -- | -- |
| 07/24/2024 07/24/24 | For Sale | $829,000 | -- | $586 / Sq Ft |
Tax History Compared to Growth
Tax History
| Year | Tax Paid | Tax Assessment Tax Assessment Total Assessment is a certain percentage of the fair market value that is determined by local assessors to be the total taxable value of land and additions on the property. | Land | Improvement |
|---|---|---|---|---|
| 2025 | $7,407 | $836,900 | $400,000 | $436,900 |
| 2024 | $7,221 | $615,368 | $210,155 | $405,213 |
| 2023 | $7,221 | $603,303 | $206,035 | $397,268 |
| 2022 | $7,101 | $591,475 | $201,996 | $389,479 |
| 2021 | $6,892 | $579,879 | $198,036 | $381,843 |
| 2019 | $6,759 | $562,681 | $192,163 | $370,518 |
| 2018 | $6,559 | $551,649 | $188,396 | $363,253 |
| 2017 | $6,456 | $540,833 | $184,702 | $356,131 |
| 2016 | $6,302 | $530,230 | $181,081 | $349,149 |
| 2015 | $5,956 | $505,000 | $172,465 | $332,535 |
| 2014 | $5,708 | $480,000 | $163,927 | $316,073 |
Agents Affiliated with this Home
-
Lori Young

Seller's Agent in 2025
Lori Young
Rossmoor Realty / J.H. Russell
(925) 787-6357
400 in this area
407 Total Sales
-
Aubrey Shaw
A
Buyer's Agent in 2024
Aubrey Shaw
Brightwork Realty Advocates
(925) 286-6955
6 in this area
11 Total Sales
Map
Source: Contra Costa Association of REALTORS®
MLS Number: 41067639
APN: 190-360-025-0
- 5920 Horsemans Canyon Dr Unit 3A
- 5920 Horsemans Canyon Dr Unit 2B
- 5910 Horsemans Canyon Dr Unit 5C
- 5910 Horsemans Canyon Dr Unit 5A
- 5954 Autumnwood Dr Unit 2C
- 5593 Terra Granada Dr Unit 4B
- 6603 Horsemans Canyon Dr
- 4467 Terra Granada Dr Unit 1A
- 4329 Terra Granada Dr Unit 3B
- 4243 Terra Granada Dr Unit 3B
- 4217 Terra Granada Dr Unit 1A
- 4033 Terra Granada Dr Unit 3C
- 4033 Terra Granada Dr Unit 5C
- 4033 Terra Granada Dr Unit 3B
- 4033 Terra Granada Dr Unit 9C
- 3711 Terra Granada Dr Unit 1B
- 3711 Terra Granada Dr Unit 4B
- 3474 Tice Creek Dr Unit 8
- 3473 Tice Creek Dr Unit 1
- 3434 Tice Creek Dr Unit 7
