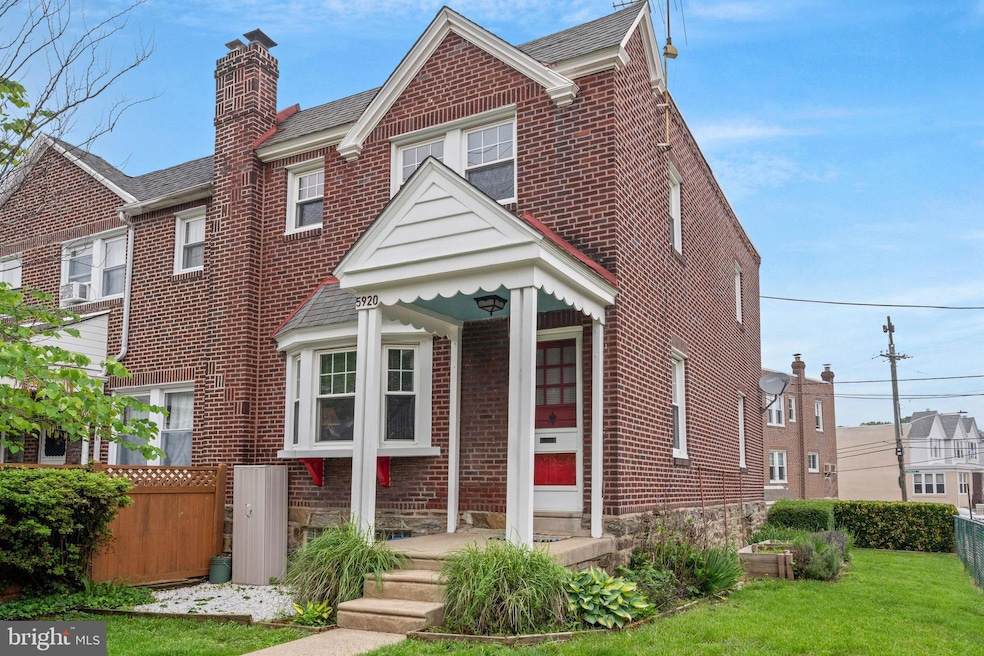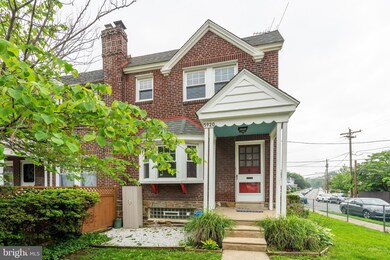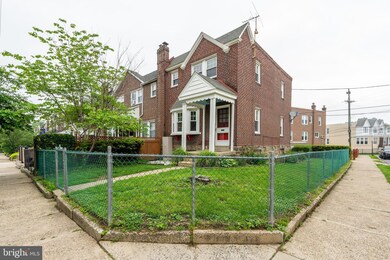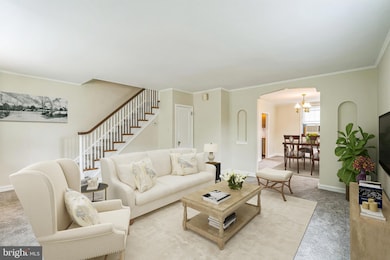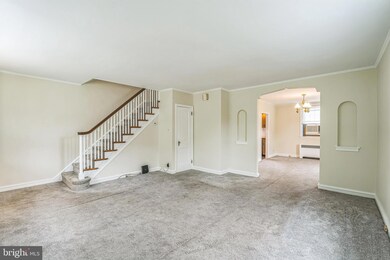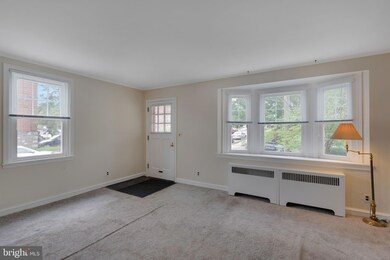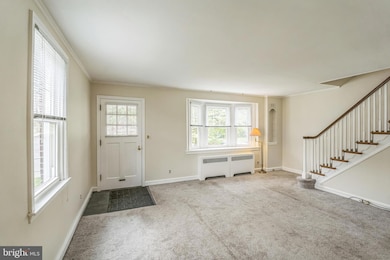
5920 Houghton St Philadelphia, PA 19128
Roxborough NeighborhoodHighlights
- City View
- Corner Lot
- Porch
- Wood Flooring
- No HOA
- 2 Car Attached Garage
About This Home
As of July 2025Welcome to Roxborough—where charm meets convenience!
Step inside this beautiful move-in ready end-unit brick row home, lovingly maintained by the same family for four decades. From the moment you enter, you'll feel the warmth of a home that has been cared for with pride.
Bright, Open, and Inviting
The traditional carpeted first-floor layout welcomes you as you walk in. Hardwood floors are hidden beneath the existing carpet, just waiting to shine. Sunlight pours into the spacious living room through the bay window, the dining room, and the eat-in kitchen, creating a bright and airy atmosphere—ideal for everyday living and entertaining.
Character & Comfort in Every Corner
Nestled at the intersection of Houghton Street and Gerhard Street, this home offers a sense of space and community in a cozy neighborhood. The kitchen exudes its original charm, boasting ample cabinet storage and stainless steel appliances. Just a few modern touches from the new owner will elevate the space, with easy access to the clean and dry basement providing additional flexibility.
Room to Grow & Endless Possibilities
The first floor offers a welcoming flow, while the second floor houses a well-preserved bathroom and three bedrooms with built-in closets. The clean and dry basement presents a fantastic opportunity for storage or a workspace—equipped with laundry facilities and a summer/winter hot water hook-up through the home’s heating system. Over the years, thoughtful updates—including windows, a newer garage door, fresh paint, and kitchen flooring—have enhanced the home’s appeal, setting the stage for the next owner to make it their own.
Prime Location & Added Perks
Situated in the Cook-Wissahickon School catchment (Grades K-8), this home provides easy access to public transportation (9 & 27 bus routes plus nearby regional rail), the Ridge Avenue business district, Main Street Manayunk, and Philadelphia’s iconic Fairmount Park system, including the Walnut Lane Golf Course. The attached 1.5-car garage and well-maintained side yard with multiple garden beds add an extra touch of convenience and curb appeal. This package comes together with the assurance of a 1-year Home Warranty from the Sellers to the new Buyers.
This charming gem won’t stay on the market for long—schedule your visit today!
Last Agent to Sell the Property
Coldwell Banker Realty License #RS342547 Listed on: 06/13/2025

Townhouse Details
Home Type
- Townhome
Est. Annual Taxes
- $4,150
Year Built
- Built in 1940
Lot Details
- 2,072 Sq Ft Lot
- Lot Dimensions are 28.00 x 73.00
- Southwest Facing Home
- Chain Link Fence
- Front and Side Yard
- Property is in good condition
Parking
- 2 Car Attached Garage
- Basement Garage
- Rear-Facing Garage
Home Design
- AirLite
- Flat Roof Shape
- Stone Foundation
- Plaster Walls
- Masonry
Interior Spaces
- Property has 2 Levels
- Living Room
- Dining Room
- City Views
- Flood Lights
Flooring
- Wood
- Carpet
- Luxury Vinyl Plank Tile
Bedrooms and Bathrooms
- 3 Bedrooms
- 1 Full Bathroom
Unfinished Basement
- Walk-Out Basement
- Partial Basement
- Laundry in Basement
Outdoor Features
- Shed
- Porch
Utilities
- Window Unit Cooling System
- Heating System Uses Natural Gas
- Heating System Uses Oil
- Hot Water Heating System
- 100 Amp Service
- Oil Water Heater
- Municipal Trash
- No Septic System
- Cable TV Available
Community Details
- No Home Owners Association
- Roxborough Subdivision
Listing and Financial Details
- Tax Lot 178
- Assessor Parcel Number 213234400
Ownership History
Purchase Details
Home Financials for this Owner
Home Financials are based on the most recent Mortgage that was taken out on this home.Purchase Details
Similar Homes in Philadelphia, PA
Home Values in the Area
Average Home Value in this Area
Purchase History
| Date | Type | Sale Price | Title Company |
|---|---|---|---|
| Deed | $321,000 | Northwest Abstract | |
| Deed | $60,000 | -- |
Mortgage History
| Date | Status | Loan Amount | Loan Type |
|---|---|---|---|
| Open | $288,900 | New Conventional | |
| Previous Owner | $121,000 | Credit Line Revolving | |
| Previous Owner | $115,000 | Credit Line Revolving | |
| Previous Owner | $43,000 | Credit Line Revolving | |
| Previous Owner | $150,000 | Credit Line Revolving |
Property History
| Date | Event | Price | Change | Sq Ft Price |
|---|---|---|---|---|
| 07/31/2025 07/31/25 | Sold | $321,000 | -2.7% | $242 / Sq Ft |
| 06/17/2025 06/17/25 | Pending | -- | -- | -- |
| 06/13/2025 06/13/25 | For Sale | $329,900 | -- | $249 / Sq Ft |
Tax History Compared to Growth
Tax History
| Year | Tax Paid | Tax Assessment Tax Assessment Total Assessment is a certain percentage of the fair market value that is determined by local assessors to be the total taxable value of land and additions on the property. | Land | Improvement |
|---|---|---|---|---|
| 2025 | $3,511 | $296,500 | $59,300 | $237,200 |
| 2024 | $3,511 | $296,500 | $59,300 | $237,200 |
| 2023 | $3,511 | $250,800 | $50,160 | $200,640 |
| 2022 | $2,096 | $205,800 | $50,160 | $155,640 |
| 2021 | $2,879 | $0 | $0 | $0 |
| 2020 | $2,879 | $0 | $0 | $0 |
| 2019 | $2,830 | $0 | $0 | $0 |
| 2018 | $2,314 | $0 | $0 | $0 |
| 2017 | $2,671 | $0 | $0 | $0 |
| 2016 | $2,314 | $0 | $0 | $0 |
| 2015 | $2,215 | $0 | $0 | $0 |
| 2014 | -- | $190,800 | $37,080 | $153,720 |
| 2012 | -- | $21,728 | $2,884 | $18,844 |
Agents Affiliated with this Home
-
Mike Dixon

Seller's Agent in 2025
Mike Dixon
Coldwell Banker Realty
(215) 353-1882
8 in this area
35 Total Sales
-
Jacob Markovitz

Buyer's Agent in 2025
Jacob Markovitz
Elfant Wissahickon-Rittenhouse Square
(215) 247-3600
4 in this area
84 Total Sales
Map
Source: Bright MLS
MLS Number: PAPH2491356
APN: 213234400
- 5955 Jannette St
- 628 Gerhard St
- 556 Martin St
- 467 Gerhard St
- 200 Monastery Ave
- 616 Jamestown St
- 630 Green Ln
- 643 Jamestown Ave
- 475 Pensdale St
- 517 Conarroe St
- 545 Green Ln
- 4128 Merrick St
- 6106 Ridge Ave
- 543 Walnut Ln
- 472 Conarroe St
- 4333 Pechin St
- 635 Dupont St Unit O
- 407 Rector St
- 4448 Mitchell St
- 451 Green Ln
