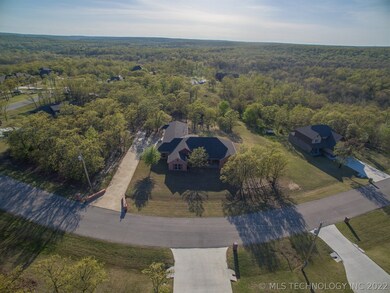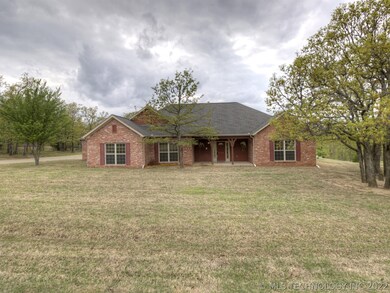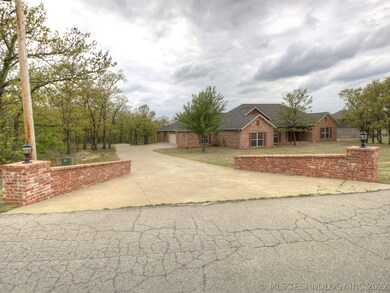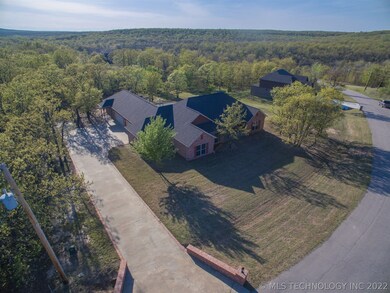
5920 S 174th West Ave Sand Springs, OK 74063
Estimated Value: $471,310
Highlights
- RV Access or Parking
- High Ceiling
- No HOA
- Attic
- Solid Surface Countertops
- Covered patio or porch
About This Home
As of June 2018Exquisite cstm blt hm w/separate guest entrance for in-law suite on 1 ac m/l. Open flr-pln w/stained concrete flrs w/endless cstm features on a one level hm w/attached 4 car grg w/in-ground storm shelter, x-tra paved parking for boat/RV. A MUST SEE!
Home Details
Home Type
- Single Family
Est. Annual Taxes
- $3,854
Year Built
- Built in 2006
Lot Details
- 1 Acre Lot
- Cul-De-Sac
- East Facing Home
Parking
- 4 Car Attached Garage
- Parking Storage or Cabinetry
- Side Facing Garage
- RV Access or Parking
Home Design
- Brick Exterior Construction
- Slab Foundation
- Frame Construction
- Fiberglass Roof
- Asphalt
Interior Spaces
- 2,906 Sq Ft Home
- 1-Story Property
- Central Vacuum
- Wired For Data
- Dry Bar
- High Ceiling
- Ceiling Fan
- Vinyl Clad Windows
- Insulated Windows
- Insulated Doors
- Concrete Flooring
- Attic
Kitchen
- Built-In Convection Oven
- Gas Range
- Microwave
- Dishwasher
- Solid Surface Countertops
- Disposal
Bedrooms and Bathrooms
- 4 Bedrooms
- 4 Full Bathrooms
Laundry
- Dryer
- Washer
Home Security
- Security System Owned
- Intercom
- Fire and Smoke Detector
Eco-Friendly Details
- Energy-Efficient Windows
- Energy-Efficient Doors
- Ventilation
Outdoor Features
- Covered patio or porch
- Rain Gutters
Schools
- Angus Valley Elementary School
- Sand Springs High School
Utilities
- Zoned Heating and Cooling
- Heating System Uses Gas
- Programmable Thermostat
- Tankless Water Heater
- Aerobic Septic System
- High Speed Internet
- Phone Available
- Satellite Dish
- Cable TV Available
Community Details
- No Home Owners Association
- Pleasant Oaks Iv Subdivision
Listing and Financial Details
- Home warranty included in the sale of the property
Ownership History
Purchase Details
Purchase Details
Home Financials for this Owner
Home Financials are based on the most recent Mortgage that was taken out on this home.Purchase Details
Home Financials for this Owner
Home Financials are based on the most recent Mortgage that was taken out on this home.Purchase Details
Home Financials for this Owner
Home Financials are based on the most recent Mortgage that was taken out on this home.Purchase Details
Home Financials for this Owner
Home Financials are based on the most recent Mortgage that was taken out on this home.Purchase Details
Purchase Details
Similar Homes in the area
Home Values in the Area
Average Home Value in this Area
Purchase History
| Date | Buyer | Sale Price | Title Company |
|---|---|---|---|
| Purzner Family Trust | -- | None Listed On Document | |
| Purzner John M | -- | Investors Title & Escrow Co | |
| Purzner John M | -- | Investors Title & Escrow Co | |
| Purzner John M | -- | None Available | |
| Purzner John M | -- | First American Title Ins Co | |
| Purzner John M | $320,000 | Investors Title & Escrow Co | |
| Fisher Patricia A | -- | None Available | |
| Fisher Patricia A | -- | None Available | |
| Fisher Gregory B | -- | None Available | |
| Fisher Gregory B | $33,500 | The Executives Title & Escro |
Mortgage History
| Date | Status | Borrower | Loan Amount |
|---|---|---|---|
| Previous Owner | Purzner John M | $305,400 | |
| Previous Owner | Purzner John M | $302,000 | |
| Previous Owner | Purzner John M | $304,000 | |
| Previous Owner | Fisher Patricia A | $40,206 | |
| Previous Owner | Fisher Gregory B | $264,525 | |
| Previous Owner | Fisher Patricia A | $268,150 | |
| Previous Owner | Fisher Gregory B | $254,113 | |
| Previous Owner | Fisher Gregory B | $260,000 | |
| Previous Owner | Fisher Gregory B | $35,000 | |
| Previous Owner | Fisher Gregory B | $2,530 |
Property History
| Date | Event | Price | Change | Sq Ft Price |
|---|---|---|---|---|
| 06/28/2018 06/28/18 | Sold | $320,000 | 0.0% | $110 / Sq Ft |
| 04/30/2018 04/30/18 | Pending | -- | -- | -- |
| 04/30/2018 04/30/18 | For Sale | $320,000 | -- | $110 / Sq Ft |
Tax History Compared to Growth
Tax History
| Year | Tax Paid | Tax Assessment Tax Assessment Total Assessment is a certain percentage of the fair market value that is determined by local assessors to be the total taxable value of land and additions on the property. | Land | Improvement |
|---|---|---|---|---|
| 2024 | $3,902 | $34,200 | $3,759 | $30,441 |
| 2023 | $3,902 | $35,200 | $3,869 | $31,331 |
| 2022 | $3,826 | $34,200 | $3,759 | $30,441 |
| 2021 | $3,886 | $34,200 | $3,759 | $30,441 |
| 2020 | $3,943 | $34,200 | $3,759 | $30,441 |
| 2019 | $3,975 | $34,200 | $3,759 | $30,441 |
| 2018 | $3,889 | $33,650 | $3,757 | $29,893 |
| 2017 | $3,854 | $34,650 | $3,869 | $30,781 |
| 2016 | $3,846 | $34,650 | $3,869 | $30,781 |
| 2015 | $3,796 | $34,650 | $3,869 | $30,781 |
| 2014 | $3,692 | $33,000 | $3,685 | $29,315 |
Agents Affiliated with this Home
-
Gemma Overstreet

Seller's Agent in 2018
Gemma Overstreet
Keller Williams Premier
(918) 704-1473
26 Total Sales
-
Jonathan Warstler
J
Buyer's Agent in 2018
Jonathan Warstler
Generations Realty, LLC
(918) 521-0200
51 Total Sales
Map
Source: MLS Technology
MLS Number: 1815649
APN: 55390-91-31-35700
- 16902 E 59th St
- 16522 W 58th St S
- 16703 Grisham Ave
- 16162 W 61st St S
- 001 W 51st St
- 6529 S 159th Ave W
- 1 S 165th Ave W
- 0 W 57th St S
- 4061 S 177th W
- 19501 W 41st St S
- 03 W Coyote Trail
- 04 W Coyote Trail
- 02 W Coyote Trail
- 13202 W 60th St S
- 20825 W Coyote Trail
- 8228 S 145th Ave W
- 8228 S 145th Ave W Unit Tract 5
- 8228 S 145th Ave W Unit Tract 4
- 8228 S 145th Ave W Unit Tract 3
- 8228 S 145th Ave W Unit Tract 2
- 5920 S 174th West Ave
- 5964 S 174th West Ave
- 5886 S 174th West Ave
- 5886 S 174th West Ave
- 5939 S 174th West Ave
- 5915 S 174th West Ave
- 17331 W 60th St S
- 5852 S 174th West Ave
- 17533 W 60th St S
- 5887 S 174th West Ave
- 6014 S 174th West Ave
- 17324 W 60th St S
- 5845 S 174th West Ave
- 17472 W 60th St S
- 17374 W 60th St S
- 5861 S 174th West Ave
- 17250 W 59th St S
- 17249 W 59th St S
- 17025 W 60th St S
- 17528 W 60th St S






