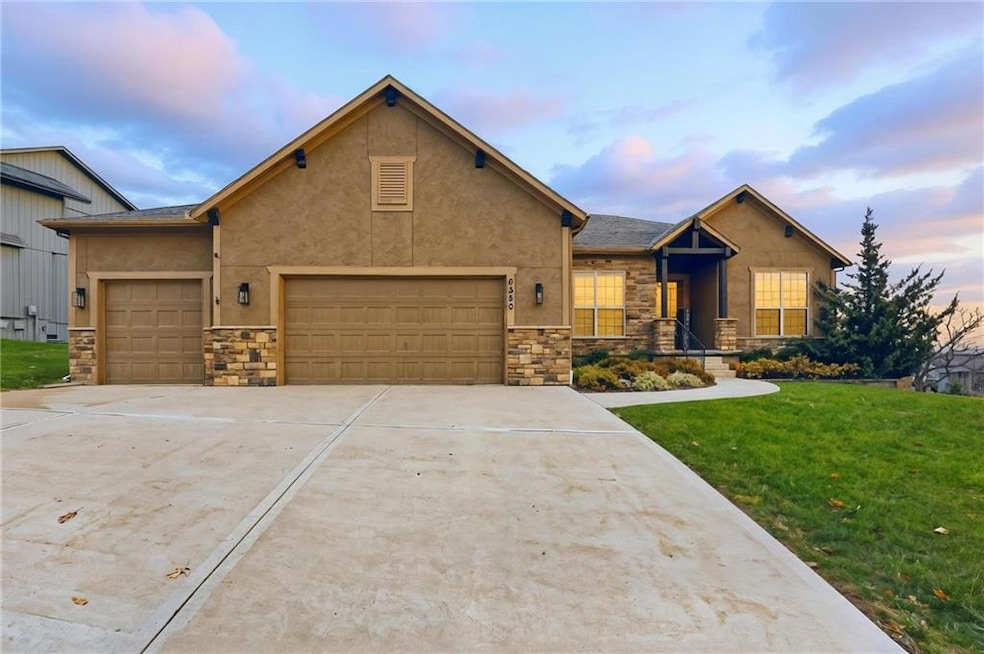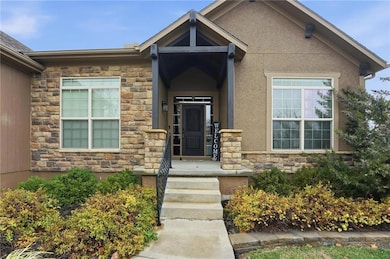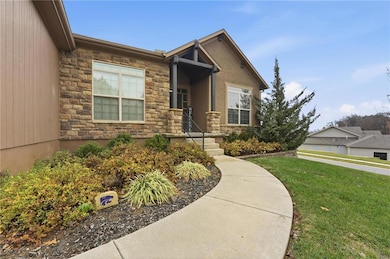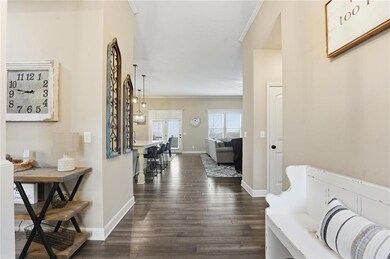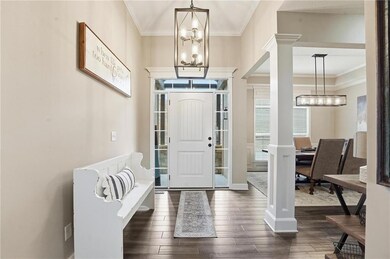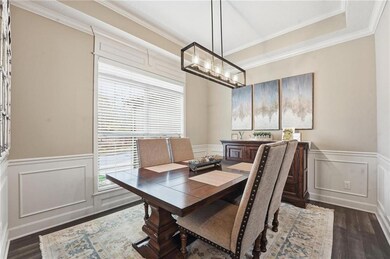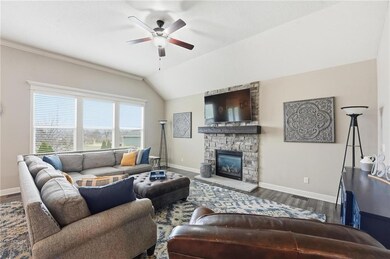
5920 S National Dr Parkville, MO 64152
Estimated payment $4,238/month
Highlights
- Craftsman Architecture
- Recreation Room
- Main Floor Bedroom
- Graden Elementary School Rated A
- Wood Flooring
- Corner Lot
About This Home
Life feels refined in this Cider Mill Ridge reverse where thoughtful design meets everyday comfort in the Park Hill school district. The kitchen delivers a polished look with granite counters, rich wood floors and an island that flows effortlessly into an elegant, light filled living space. The primary suite offers a true retreat with a spacious walk in closet and a beautifully designed wet room that showcases the tub and shower together for a spa inspired feel. The lower level elevates entertaining with a handsome wet bar, generous living area, walk out access and two additional bedrooms that create flexibility for guests or workspace. Storage is abundant throughout, keeping the home as functional as it is stylish. This property blends upscale finishes with a relaxed, welcoming vibe that fits perfectly into the Cider Mill Ridge lifestyle.
Listing Agent
Keller Williams KC North Brokerage Phone: 816-321-0120 Listed on: 11/25/2025

Co-Listing Agent
Dani Beyer
Keller Williams KC North Brokerage Phone: 816-321-0120 License #SP00222798
Open House Schedule
-
Saturday, November 29, 202511:00 am to 1:00 pm11/29/2025 11:00:00 AM +00:0011/29/2025 1:00:00 PM +00:00Add to Calendar
Home Details
Home Type
- Single Family
Est. Annual Taxes
- $9,148
Year Built
- Built in 2015
Lot Details
- 0.29 Acre Lot
- Aluminum or Metal Fence
- Corner Lot
- Sprinkler System
HOA Fees
- $123 Monthly HOA Fees
Parking
- 3 Car Attached Garage
- Front Facing Garage
Home Design
- Craftsman Architecture
- Traditional Architecture
- Composition Roof
- Stucco
Interior Spaces
- Wet Bar
- Ceiling Fan
- Living Room with Fireplace
- Sitting Room
- Formal Dining Room
- Recreation Room
- Finished Basement
- Basement Fills Entire Space Under The House
- Fire and Smoke Detector
Kitchen
- Breakfast Room
- Eat-In Kitchen
- Gas Range
- Dishwasher
- Kitchen Island
- Wood Stained Kitchen Cabinets
- Disposal
Flooring
- Wood
- Carpet
Bedrooms and Bathrooms
- 4 Bedrooms
- Main Floor Bedroom
- Walk-In Closet
- 3 Full Bathrooms
- Spa Bath
Laundry
- Laundry Room
- Laundry on main level
Schools
- Graden Elementary School
- Park Hill South High School
Utilities
- Forced Air Heating and Cooling System
Listing and Financial Details
- Assessor Parcel Number 20-70-26-300-003-027-000
- $0 special tax assessment
Community Details
Overview
- Association fees include trash
- Cider Mill Ridge Subdivision
Recreation
- Community Pool
Map
Home Values in the Area
Average Home Value in this Area
Tax History
| Year | Tax Paid | Tax Assessment Tax Assessment Total Assessment is a certain percentage of the fair market value that is determined by local assessors to be the total taxable value of land and additions on the property. | Land | Improvement |
|---|---|---|---|---|
| 2025 | $8,540 | $78,257 | $12,449 | $65,808 |
| 2024 | $8,548 | $78,257 | $12,449 | $65,808 |
| 2023 | $8,548 | $78,257 | $12,449 | $65,808 |
| 2022 | $7,957 | $69,997 | $12,449 | $57,548 |
| 2021 | $7,974 | $69,997 | $12,449 | $57,548 |
| 2020 | $7,880 | $64,800 | $9,025 | $55,775 |
| 2019 | $7,880 | $64,800 | $9,025 | $55,775 |
| 2018 | $8,171 | $64,800 | $9,025 | $55,775 |
| 2017 | $8,149 | $64,800 | $9,025 | $55,775 |
| 2016 | $8,237 | $64,800 | $9,025 | $55,775 |
| 2015 | $3,450 | $64,800 | $9,025 | $55,775 |
Property History
| Date | Event | Price | List to Sale | Price per Sq Ft | Prior Sale |
|---|---|---|---|---|---|
| 11/25/2025 11/25/25 | For Sale | $635,000 | +86.8% | $191 / Sq Ft | |
| 10/30/2015 10/30/15 | Sold | -- | -- | -- | View Prior Sale |
| 07/26/2015 07/26/15 | Pending | -- | -- | -- | |
| 10/11/2014 10/11/14 | For Sale | $339,900 | -- | $115 / Sq Ft |
Purchase History
| Date | Type | Sale Price | Title Company |
|---|---|---|---|
| Warranty Deed | -- | Platinum Title | |
| Warranty Deed | -- | Atc | |
| Warranty Deed | -- | First American Title Co | |
| Special Warranty Deed | -- | Stewart Title | |
| Special Warranty Deed | -- | Stewart Title |
Mortgage History
| Date | Status | Loan Amount | Loan Type |
|---|---|---|---|
| Open | $522,500 | No Value Available | |
| Previous Owner | $236,469 | New Conventional |
About the Listing Agent

The Dani Beyer Real Estate Team has it all – hometown roots and professional experience – to make buying and selling a home a breeze! In today’s fast-paced, competitive real estate market, it’s imperative to work with a Kansas City realtor who is experienced, knows the city and can do what it takes to meet your homeowner goals.
Dani Beyer's Other Listings
Source: Heartland MLS
MLS Number: 2589180
APN: 20-70-26-300-003-027-000
- The Payton Plan at Cider Mill Ridge at The National
- The Morgan Plan at Cider Mill Ridge at The National
- The Haley Plan at Cider Mill Ridge at The National
- The Landon II Plan at Cider Mill Ridge at The National
- The Oakwood Plan at Cider Mill Ridge at The National
- The Hampton IV Plan at Cider Mill Ridge at The National
- The Kelsey Plan at Cider Mill Ridge at The National
- The Hampton VI Plan at Cider Mill Ridge at The National
- The Scottsdale Plan at Cider Mill Ridge at The National
- The Timberland Plan at Cider Mill Ridge at The National
- The Avalon Plan at Cider Mill Ridge at The National
- The Grayson Reserve Plan at Cider Mill Ridge at The National
- The Landon Plan at Cider Mill Ridge at The National
- The Carrington Plan at Cider Mill Ridge at The National
- The Timberland Expanded Plan at Cider Mill Ridge at The National
- The Wyndham V Plan at Cider Mill Ridge at The National
- The Hampton V Plan at Cider Mill Ridge at The National
- The Sierra IV Plan at Cider Mill Ridge at The National
- The Wydnham II Plan at Cider Mill Ridge at The National
- The Brooklyn Plan at Cider Mill Ridge at The National
- 11107 NW Lema Dr
- 6924 NW Pleasant View Dr
- 6924 NW Pleasant View Ct
- 6301 N Klamm Rd
- 6708 N Fisk Ave
- 6600 NW 50th St
- 5951 NW 63rd St
- 5918 NW 66th Terrace
- 7616 N Serene Ave
- 7512 N Hemple Ave
- 6201 NW 70th St
- 7408 NW 78th St
- 7831 NW Roanridge Rd
- 8031 NW Milrey Dr
- 6360 N London Ave
- 8209 N Stoddard Ave
- 5601 N Northwood Rd Unit ID1351831P
- 4305 NW 56th St Unit ID1341133P
- 9505 NW 86th Terrace
- 8495 N Elgin Ave
