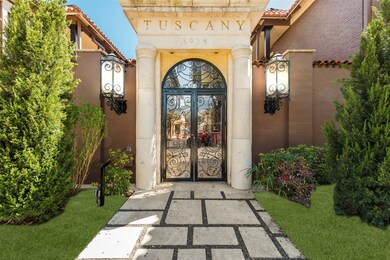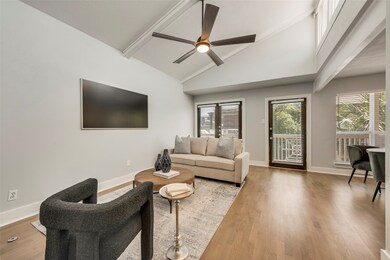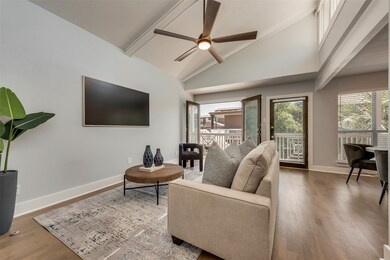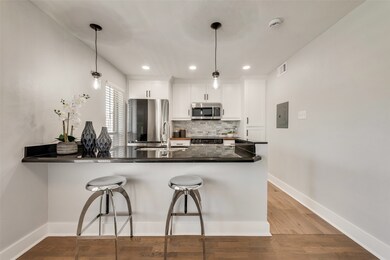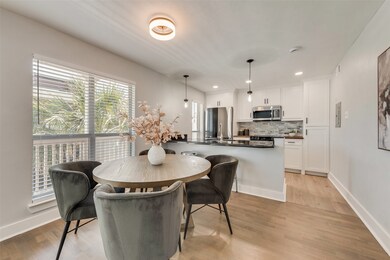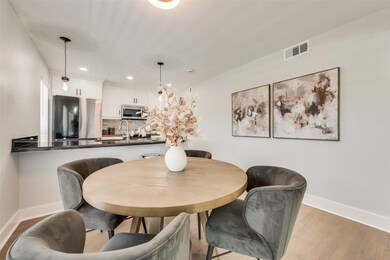
5920 Sandhurst Ln Unit 232 Dallas, TX 75206
Northeast Dallas NeighborhoodEstimated payment $2,790/month
Highlights
- Fitness Center
- Cabana
- 4.68 Acre Lot
- Mockingbird Elementary School Rated A-
- Gated Community
- Open Floorplan
About This Home
Not just renovated but FULLY RENOVATED with premier finishes and customized modifications to accommodate a full size lifestyle. This Village-adjacent, sun-filled, condo with immediate access to community pool, cabana and grill is perfect for those looking for room to grow, ones wanting privacy and everyone that is looking for quality in details. Finally, you will have a space that is truly fit to entertain via a huge granite kitchen island, dry bar area outfitted with a built in wine fridge and a massive open concept living space to accommodate the whole crew. All new premium kitchen appliances and butcher block counters have been added to seamlessly compliment the elevated renovation. Stepping into the primary suite with ensuite bathroom is a true experience. Did you see how gorgeous the primary bathroom is? STUNNING! The secondary bedroom effortlessly accommodates an office or home gym. Both bedrooms are massive! And of course, the frame TVs, washer, and dryer are included.
Last Listed By
eXp Realty LLC Brokerage Phone: 214-529-8705 License #0700736 Listed on: 03/26/2025

Property Details
Home Type
- Condominium
Est. Annual Taxes
- $6,577
Year Built
- Built in 1967
Lot Details
- Gated Home
- Aluminum or Metal Fence
- Brick Fence
- Landscaped
- Sprinkler System
- Many Trees
HOA Fees
- $464 Monthly HOA Fees
Home Design
- Contemporary Architecture
- Traditional Architecture
- Spanish Architecture
- Victorian Architecture
- Mediterranean Architecture
- Brick Exterior Construction
- Slab Foundation
- Shingle Roof
- Composition Roof
- Board and Batten Siding
Interior Spaces
- 1,050 Sq Ft Home
- 1-Story Property
- Open Floorplan
- Wired For Data
- Built-In Features
- Dry Bar
- Cathedral Ceiling
- Ceiling Fan
- Chandelier
- Gas Fireplace
- Awning
- ENERGY STAR Qualified Windows
- Window Treatments
- Laundry in Hall
Kitchen
- Gas Oven or Range
- Kitchen Island
- Granite Countertops
Flooring
- Carpet
- Ceramic Tile
- Vinyl Plank
Bedrooms and Bathrooms
- 2 Bedrooms
- Walk-In Closet
- 2 Full Bathrooms
Home Security
- Security System Owned
- Security Lights
Parking
- Direct Access Garage
- 2 Carport Spaces
- Additional Parking
Eco-Friendly Details
- Energy-Efficient Appliances
- Energy-Efficient HVAC
- Energy-Efficient Doors
Pool
- Cabana
- In Ground Pool
- Fence Around Pool
Outdoor Features
- Balcony
- Outdoor Kitchen
- Covered Courtyard
- Fire Pit
- Exterior Lighting
- Outdoor Grill
- Rain Gutters
Schools
- Mockingbird Elementary School
- Woodrow Wilson High School
Utilities
- Cooling Available
- Central Heating
- Overhead Utilities
- High Speed Internet
- Cable TV Available
Listing and Financial Details
- Legal Lot and Block 1 / 25404
- Assessor Parcel Number 00C74550592000232
Community Details
Overview
- Association fees include all facilities, management, ground maintenance, maintenance structure
- Proper HOA Management Association
- Tuscany Condos Subdivision
Recreation
- Fitness Center
- Community Pool
Security
- Card or Code Access
- Gated Community
- Carbon Monoxide Detectors
Map
Home Values in the Area
Average Home Value in this Area
Tax History
| Year | Tax Paid | Tax Assessment Tax Assessment Total Assessment is a certain percentage of the fair market value that is determined by local assessors to be the total taxable value of land and additions on the property. | Land | Improvement |
|---|---|---|---|---|
| 2023 | $6,577 | $273,000 | $81,450 | $191,550 |
| 2022 | $6,826 | $273,000 | $81,450 | $191,550 |
| 2021 | $5,909 | $224,000 | $61,090 | $162,910 |
| 2020 | $6,077 | $224,000 | $61,090 | $162,910 |
| 2019 | $6,572 | $231,000 | $61,090 | $169,910 |
| 2018 | $5,282 | $194,250 | $61,090 | $133,160 |
| 2017 | $5,282 | $194,250 | $61,090 | $133,160 |
| 2016 | $4,997 | $183,750 | $40,730 | $143,020 |
| 2015 | $3,417 | $157,500 | $40,730 | $116,770 |
| 2014 | $3,417 | $155,400 | $40,730 | $114,670 |
Property History
| Date | Event | Price | Change | Sq Ft Price |
|---|---|---|---|---|
| 04/12/2025 04/12/25 | Price Changed | $335,000 | -4.0% | $319 / Sq Ft |
| 03/26/2025 03/26/25 | For Sale | $349,000 | +16.7% | $332 / Sq Ft |
| 09/27/2022 09/27/22 | Sold | -- | -- | -- |
| 08/30/2022 08/30/22 | Pending | -- | -- | -- |
| 08/24/2022 08/24/22 | For Sale | $299,000 | 0.0% | $285 / Sq Ft |
| 08/15/2020 08/15/20 | Rented | $1,600 | 0.0% | -- |
| 07/31/2020 07/31/20 | Under Contract | -- | -- | -- |
| 07/22/2020 07/22/20 | For Rent | $1,600 | -- | -- |
Purchase History
| Date | Type | Sale Price | Title Company |
|---|---|---|---|
| Deed | -- | -- | |
| Warranty Deed | -- | Fatco | |
| Vendors Lien | -- | None Available |
Mortgage History
| Date | Status | Loan Amount | Loan Type |
|---|---|---|---|
| Open | $284,050 | New Conventional | |
| Closed | $284,050 | New Conventional | |
| Previous Owner | $162,000 | Purchase Money Mortgage | |
| Previous Owner | $157,500 | Purchase Money Mortgage |
Similar Homes in Dallas, TX
Source: North Texas Real Estate Information Systems (NTREIS)
MLS Number: 20882527
APN: 00C74550592000232
- 5932 Sandhurst Ln Unit 213
- 5920 Sandhurst Ln Unit 232
- 5916 Sandhurst Ln Unit 225
- 5934 Sandhurst Ln Unit 207
- 5916 Sandhurst Ln Unit 226
- 5912 Sandhurst Ln Unit 237
- 4705 Skillman St Unit A
- 5817 Sandhurst Ln Unit B
- 5811 Sandhurst Ln Unit C
- 5856 Sandhurst Ln Unit D
- 4682 Matilda St Unit H
- 5844 Sandhurst Ln Unit D
- 4664 Matilda St Unit F
- 5919 E University Blvd Unit 238
- 6004 E University Blvd Unit 131
- 6024 E University Blvd Unit 216
- 6022 E University Blvd Unit 204
- 5818 E University Blvd Unit 208
- 5818 E University Blvd Unit 232
- 5818 E University Blvd Unit 223

