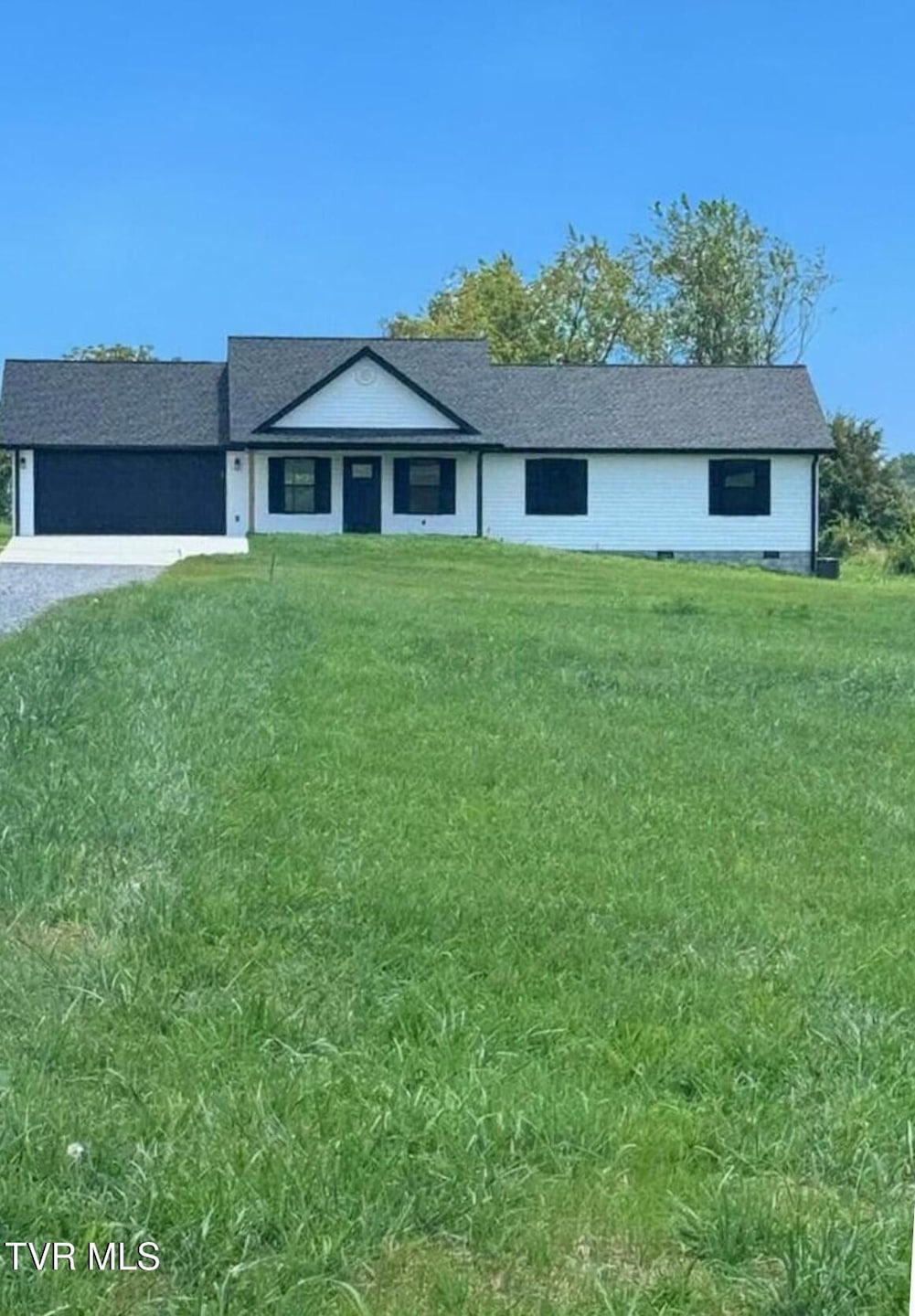
Estimated payment $2,775/month
Highlights
- New Construction
- Open Floorplan
- Deck
- Chuckey Doak Middle School Rated 9+
- Mountain View
- Ranch Style House
About This Home
This beautiful new construction offers 3 bedrooms, 2 bathrooms, and sits on 1.8 scenic acres. With an open floor plan and spacious layout, this home is perfect for modern living. The generously sized bedrooms provide comfort and flexibility, and you'll be the first to make lasting memories here. A 2-car garage adds convenience, and the home comes with a builder's warranty for peace of mind. Don't miss this opportunity to own a move-in-ready home with room to grow!
The information contained herein is deemed accurate and obtained from reliable sources
but is not guaranteed. Buyer or buyer's agent to verify all information.
Home Details
Home Type
- Single Family
Year Built
- Built in 2025 | New Construction
Lot Details
- 1.8 Acre Lot
- Lot Dimensions are 195.74 x 498.09 x120.09 x 498.09
- Sloped Lot
- Cleared Lot
- Property is zoned A-1
Parking
- 500 Car Garage
- Gravel Driveway
Home Design
- Ranch Style House
- Traditional Architecture
- Block Foundation
- Shingle Roof
- Asphalt Roof
- Vinyl Siding
Interior Spaces
- 1,620 Sq Ft Home
- Open Floorplan
- Ceiling Fan
- Sliding Doors
- Combination Kitchen and Dining Room
- Mountain Views
- Crawl Space
- Washer and Electric Dryer Hookup
Kitchen
- Eat-In Kitchen
- Range
- Microwave
- Dishwasher
- Kitchen Island
Bedrooms and Bathrooms
- 3 Bedrooms
- 2 Full Bathrooms
Home Security
- Carbon Monoxide Detectors
- Fire and Smoke Detector
Outdoor Features
- Deck
- Front Porch
Schools
- Chuckey Elementary School
- Chuckey Doak Middle School
- Chuckey Doak High School
Utilities
- Central Heating and Cooling System
- Heat Pump System
- Septic Tank
Community Details
- No Home Owners Association
- Red Cedar Farm Subdivision
- FHA/VA Approved Complex
Listing and Financial Details
- Home warranty included in the sale of the property
- Assessor Parcel Number 065 012.24
Map
Home Values in the Area
Average Home Value in this Area
Property History
| Date | Event | Price | Change | Sq Ft Price |
|---|---|---|---|---|
| 08/01/2025 08/01/25 | Price Changed | $439,900 | -2.2% | $272 / Sq Ft |
| 06/30/2025 06/30/25 | For Sale | $449,900 | -- | $278 / Sq Ft |
Similar Homes in the area
Source: Tennessee/Virginia Regional MLS
MLS Number: 9982467
- 5980 Snapps Ferry Rd
- 6215 Snapps Ferry Rd
- 463 Pine Ridge Dr
- 6245 Snapps Ferry Rd
- 50 Pine Ridge Dr
- 225 Mary Lamons Rd
- 6340 Kingsport Hwy
- 5020 Kingsport Hwy
- 430 Boles Ln
- 7615 Snapps Ferry Rd
- 950 Holder Rd
- 1836 Stone Dam Rd
- 76 Tangleberry Ln
- Tbd Rock Quarry Rd
- 4775 Rheatown Rd
- Lots 15-16 Babbs Mill Rd
- 4773 Rheatown Rd
- Tbd Rheatown Rd
- 3500 Old Stage Rd
- 5.23 Ac Dog Walk Rd
- 224 Thornwood Dr
- 307 Forest Hills Dr
- 902 & 904 Jefferson St
- 306 N Main St Unit 1
- 102 Diane Ln
- 701 Carson St Unit B
- 2995 Blue Springs Pkwy
- 1281 Baileyton Main St
- 649 E Fork Rd
- 126 Kesterson St Unit 1
- 30 Brown Springs Rd
- 49 Haney Park
- 1121 Meadow Creek Ln
- 241 Sweetgrass Ln
- 183 Old State Route 34
- 985 Mohawk Ridge Rd
- 420 W Jackson Blvd
- 119 E Main St Unit B
- 119 E Main St Unit A
- 3300 Boones Creek Village Ct






