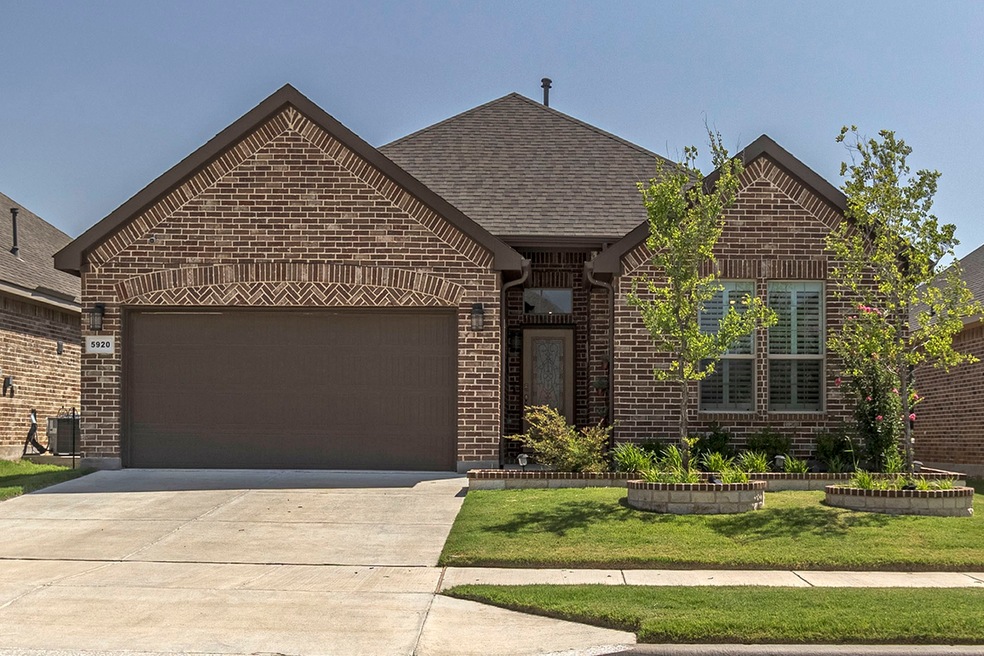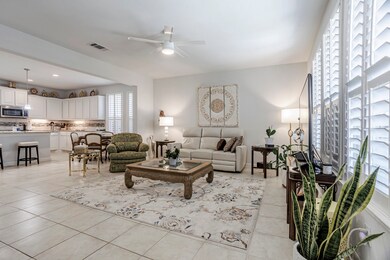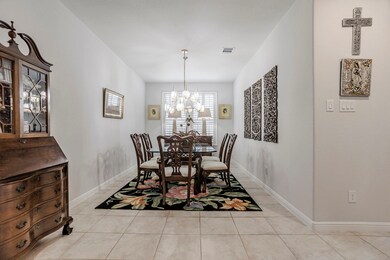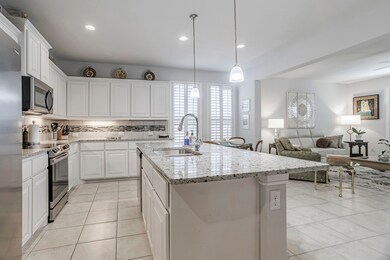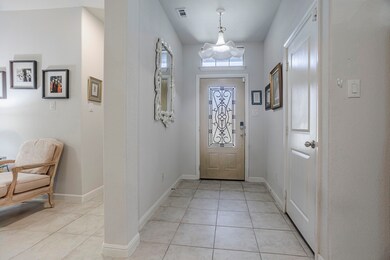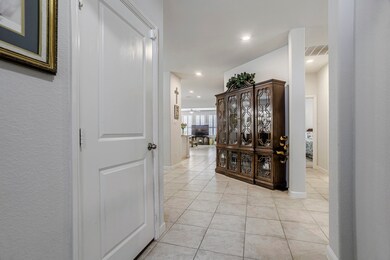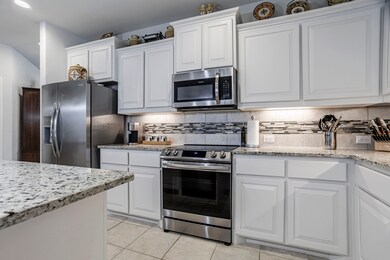
5920 Stream Dr Fort Worth, TX 76137
Melody Hills NeighborhoodHighlights
- Golf Course Community
- Open Floorplan
- Granite Countertops
- Saginaw High School Rated A-
- Traditional Architecture
- Covered patio or porch
About This Home
As of July 2022Beautiful open floorplan in this like new DR HORTON home in The Meadows at Fossil Creek in N Ft Worth. Upgraded front door and an abundance of light throughout with plantation shutters, includes a Formal Dining and Flex area for study, play area, den or put a wall up and have a 4th bedroom with closet, sits in between the two secondary bedrooms. Large Kitchen with SS appliances, Refrigerator stays, sink in granite island, electric stovetop, but plumbed for gas, walk-in pantry, walk-in laundry room. Tile in all main areas and master bedroom, 2 bedrooms carpeted. Private Owner's Retreat with dual sink vanity, garden tub, separate upgraded frameless shower ($6,500) & huge walk-in-closet. Smart Home System with remote, covered back patio with extended pad, gas hookup on patio for gas grill, 6ft wooden fence, gorgeous perennials in backyard, Cannas, Crepe myrtle, pear tree. Desired location with surrounding shopping, dinning, golf courses, entertainment and easy access to freeways.
Last Agent to Sell the Property
Burt Ladner Real Estate LLC License #0542811 Listed on: 06/14/2022
Last Buyer's Agent
Albert Mokry
Fathom Realty License #0678215

Home Details
Home Type
- Single Family
Est. Annual Taxes
- $7,897
Year Built
- Built in 2019
Lot Details
- 5,489 Sq Ft Lot
- Wood Fence
- Landscaped
- Interior Lot
- Sprinkler System
- Few Trees
HOA Fees
- $40 Monthly HOA Fees
Parking
- 2 Car Attached Garage
- Inside Entrance
- Front Facing Garage
- Garage Door Opener
Home Design
- Traditional Architecture
- Brick Exterior Construction
- Slab Foundation
- Composition Roof
Interior Spaces
- 2,202 Sq Ft Home
- 1-Story Property
- Open Floorplan
- Ceiling Fan
- ENERGY STAR Qualified Windows
Kitchen
- Electric Oven
- Electric Cooktop
- Microwave
- Dishwasher
- Kitchen Island
- Granite Countertops
- Disposal
Flooring
- Carpet
- Ceramic Tile
Bedrooms and Bathrooms
- 3 Bedrooms
- Walk-In Closet
- 2 Full Bathrooms
- Double Vanity
Eco-Friendly Details
- Energy-Efficient Appliances
- Energy-Efficient HVAC
- Energy-Efficient Insulation
- Energy-Efficient Doors
- Energy-Efficient Thermostat
Outdoor Features
- Covered patio or porch
- Rain Gutters
Schools
- Chisholm Ridge Elementary School
- Chisholm Trail High School
Utilities
- Central Heating and Cooling System
- Vented Exhaust Fan
- Underground Utilities
- Gas Water Heater
- High Speed Internet
- Cable TV Available
Listing and Financial Details
- Legal Lot and Block 8 / 9
- Assessor Parcel Number 42392240
Community Details
Overview
- Association fees include management
- Vision Association
- Fossil Crk Subdivision
Recreation
- Golf Course Community
Ownership History
Purchase Details
Home Financials for this Owner
Home Financials are based on the most recent Mortgage that was taken out on this home.Purchase Details
Similar Homes in Fort Worth, TX
Home Values in the Area
Average Home Value in this Area
Purchase History
| Date | Type | Sale Price | Title Company |
|---|---|---|---|
| Warranty Deed | -- | Lawyers Title | |
| Warranty Deed | -- | None Available |
Mortgage History
| Date | Status | Loan Amount | Loan Type |
|---|---|---|---|
| Open | $309,000 | New Conventional |
Property History
| Date | Event | Price | Change | Sq Ft Price |
|---|---|---|---|---|
| 07/25/2022 07/25/22 | Sold | -- | -- | -- |
| 07/05/2022 07/05/22 | Pending | -- | -- | -- |
| 06/30/2022 06/30/22 | Price Changed | $409,999 | -5.7% | $186 / Sq Ft |
| 06/24/2022 06/24/22 | Price Changed | $434,999 | -1.1% | $198 / Sq Ft |
| 06/21/2022 06/21/22 | Price Changed | $439,999 | -1.1% | $200 / Sq Ft |
| 06/14/2022 06/14/22 | For Sale | $445,000 | +61.9% | $202 / Sq Ft |
| 05/22/2019 05/22/19 | Sold | -- | -- | -- |
| 03/15/2019 03/15/19 | Pending | -- | -- | -- |
| 01/25/2019 01/25/19 | For Sale | $274,856 | -- | $125 / Sq Ft |
Tax History Compared to Growth
Tax History
| Year | Tax Paid | Tax Assessment Tax Assessment Total Assessment is a certain percentage of the fair market value that is determined by local assessors to be the total taxable value of land and additions on the property. | Land | Improvement |
|---|---|---|---|---|
| 2024 | $8,518 | $393,159 | $75,000 | $318,159 |
| 2023 | $10,516 | $429,664 | $75,000 | $354,664 |
| 2022 | $8,533 | $340,601 | $55,000 | $285,601 |
| 2021 | $8,063 | $281,818 | $55,000 | $226,818 |
| 2020 | $8,124 | $281,818 | $55,000 | $226,818 |
| 2019 | $1,196 | $40,700 | $40,700 | $0 |
Agents Affiliated with this Home
-
TK Dorsey

Seller's Agent in 2022
TK Dorsey
Burt Ladner Real Estate LLC
(817) 808-6981
2 in this area
67 Total Sales
-
A
Buyer's Agent in 2022
Albert Mokry
Fathom Realty
-
Carol Holloway Stoneham

Seller's Agent in 2019
Carol Holloway Stoneham
Century 21 Mike Bowman, Inc.
(817) 657-5923
1,408 Total Sales
Map
Source: North Texas Real Estate Information Systems (NTREIS)
MLS Number: 20085297
APN: 42392240
- 3829 Hawsbrook Ln
- 4104 Walnut Creek Ct
- 5786 Walnut Creek Dr
- 3741 Redwood Creek Ln
- 3528 Clubgate Dr
- 5825 Tuleys Creek Dr
- 5817 Tuleys Creek Dr
- 5941 Tuleys Creek Dr
- 6308 Estates Ln
- 6432 Stone Creek Terrace
- 5940 Tuleys Creek Dr
- 3520 Stone Creek Ln S
- 3532 Stone Creek Ln N
- 5960 N Beach St
- 3513 Stone Creek Ln N
- 4213 Fairway Crossing Dr
- 6613 Bayberry Dr
- 5709 Courtney Cir
- 4228 Longleaf Ln
- 6620 Friendsway Dr
