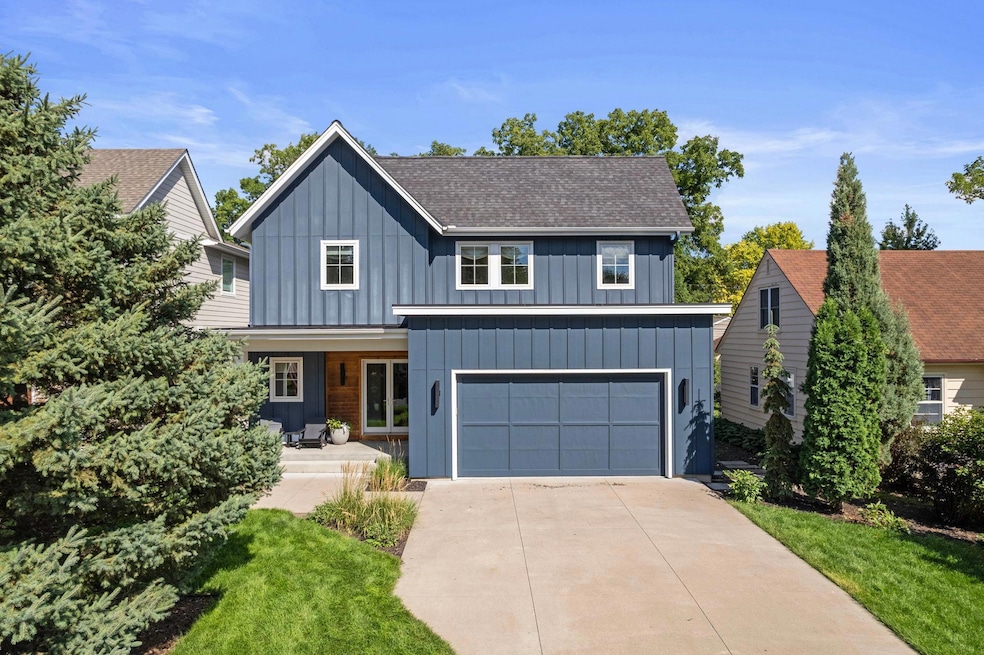
5921 Fairfax Ave Edina, MN 55424
Concord NeighborhoodEstimated payment $8,968/month
Highlights
- Family Room with Fireplace
- Recreation Room
- Screened Porch
- Concord Elementary School Rated A
- No HOA
- 3-minute walk to St. Johns Park
About This Home
Built in 2015, this Edina home blends Scandinavian-inspired warmth with modern functionality, creating a space that feels both elevated and effortlessly comfortable.
At the heart of the home, the chef’s kitchen features a generous center island and a walk in butler's pantry - ideal for cooking, gathering, and entertaining. Just beyond, a screened-in porch with a wood-burning fireplace offers the perfect spot to enjoy Minnesota’s seasons in cozy style. The main living room adds a second fireplace and an airy, open layout, designed for both connection and relaxation.
Upstairs, the primary suite features a spacious layout with a walk-in closet and well-appointed bath. Three additional bedrooms, a full bath with double vanity, and a convenient second-floor laundry room complete the level with thoughtful functionality.
The lower level was built for entertaining and everyday living, with a spacious family room perfect for movie nights and game days. A guest bedroom, full bath, and ample storage add to the home’s versatility.
Located in Edina’s sought-after Pamela Park neighborhood, this property also includes a wood-fired sauna, adding an authentic Nordic touch to the lifestyle. With tree-lined streets, a strong sense of community, and easy access to parks, trails, shopping, and award-winning schools—plus minutes to 50th & France and Southdale—this home offers the perfect balance of retreat and convenience.
Home Details
Home Type
- Single Family
Est. Annual Taxes
- $19,344
Year Built
- Built in 2014
Lot Details
- 6,534 Sq Ft Lot
- Lot Dimensions are 50x134
- Wood Fence
Parking
- 2 Car Attached Garage
- Insulated Garage
Home Design
- Flat Roof Shape
- Rubber Roof
Interior Spaces
- 2-Story Property
- Family Room with Fireplace
- 2 Fireplaces
- Living Room
- Dining Room
- Recreation Room
- Play Room
- Screened Porch
Kitchen
- Range
- Microwave
- Dishwasher
- Disposal
- The kitchen features windows
Bedrooms and Bathrooms
- 5 Bedrooms
Laundry
- Dryer
- Washer
Finished Basement
- Basement Fills Entire Space Under The House
- Sump Pump
- Drain
- Basement Window Egress
Eco-Friendly Details
- Air Exchanger
Utilities
- Forced Air Heating and Cooling System
- Humidifier
Community Details
- No Home Owners Association
- Fairfax Subdivision
Listing and Financial Details
- Assessor Parcel Number 1902824310166
Map
Home Values in the Area
Average Home Value in this Area
Tax History
| Year | Tax Paid | Tax Assessment Tax Assessment Total Assessment is a certain percentage of the fair market value that is determined by local assessors to be the total taxable value of land and additions on the property. | Land | Improvement |
|---|---|---|---|---|
| 2023 | $17,295 | $1,281,000 | $365,700 | $915,300 |
| 2022 | $15,822 | $1,202,900 | $344,500 | $858,400 |
| 2021 | $15,621 | $1,104,000 | $278,200 | $825,800 |
| 2020 | $15,933 | $1,088,300 | $260,800 | $827,500 |
| 2019 | $15,127 | $1,090,000 | $260,800 | $829,200 |
| 2018 | $14,226 | $1,040,400 | $224,000 | $816,400 |
| 2017 | $14,313 | $948,200 | $160,000 | $788,200 |
| 2016 | $6,794 | $487,800 | $167,800 | $320,000 |
| 2015 | $4,289 | $255,100 | $155,400 | $99,700 |
| 2014 | -- | $231,400 | $131,700 | $99,700 |
Property History
| Date | Event | Price | Change | Sq Ft Price |
|---|---|---|---|---|
| 08/25/2025 08/25/25 | Pending | -- | -- | -- |
| 08/22/2025 08/22/25 | For Sale | $1,350,000 | -- | $347 / Sq Ft |
Purchase History
| Date | Type | Sale Price | Title Company |
|---|---|---|---|
| Deed | $1,150,000 | -- | |
| Quit Claim Deed | -- | Executive Title Northwest Ll | |
| Warranty Deed | $300,000 | Executive Title Northwest Ll | |
| Warranty Deed | $233,000 | -- |
Mortgage History
| Date | Status | Loan Amount | Loan Type |
|---|---|---|---|
| Open | $834,550 | New Conventional | |
| Closed | $919,950 | No Value Available | |
| Previous Owner | $240,000 | Purchase Money Mortgage |
About the Listing Agent

Having spent her formative years learning the trade from her father followed by 12 years of experience in residential construction sales and project management, Andrea brings a depth of experience to her clients – from first-time home buyers to seasoned investors. A graduate of Wartburg College, she enjoys fitness, volunteering, and travel.
Andrea's Other Listings
Source: NorthstarMLS
MLS Number: 6763032
APN: 19-028-24-31-0166
- 5920 Wooddale Ave
- 5904 Wooddale Ave
- 5832 Fairfax Ave
- 5812 Kellogg Ave
- 6008 Oaklawn Ave
- 6016 Oaklawn Ave
- 5821 Ashcroft Ave
- 5808 Oaklawn Ave
- 6101 Wooddale Ave
- 4404 W 58th St
- 6017 Concord Ave
- 6144 Oaklawn Ave
- 4404 Valley View Rd
- 4408 Valley View Rd
- 4605 W 62nd St
- 25 Woodland Rd
- 4116 W 62nd St
- 6200 Virginia Ave S
- 5544 Saint Johns Ave
- 5615 Woodcrest Dr






