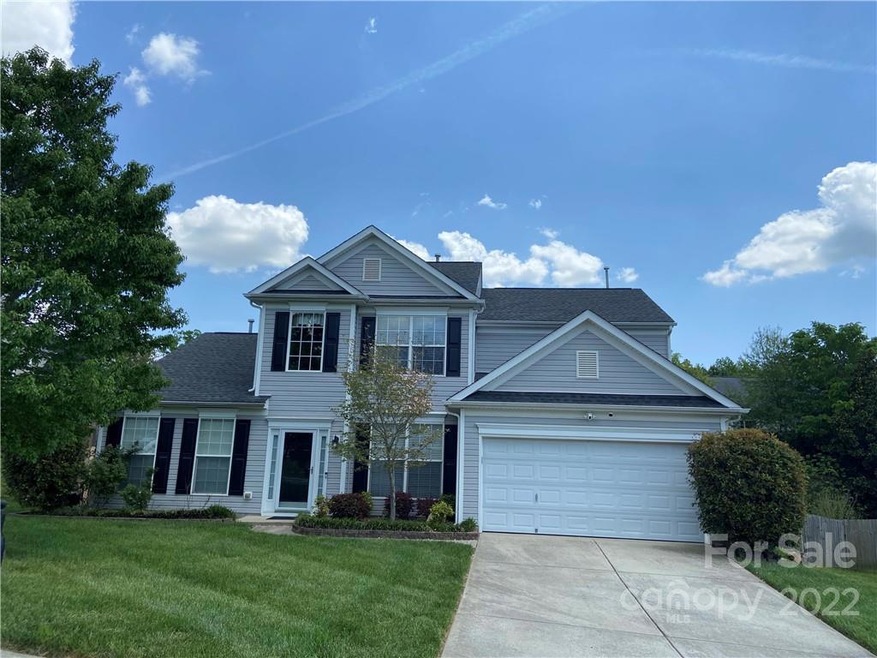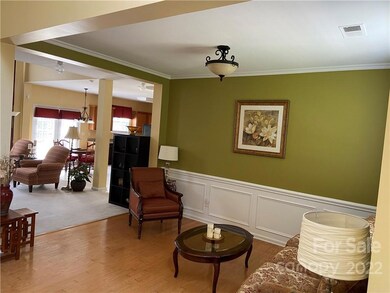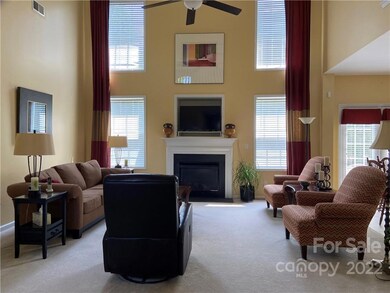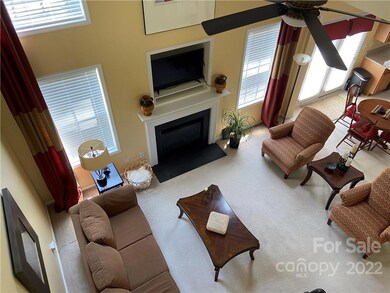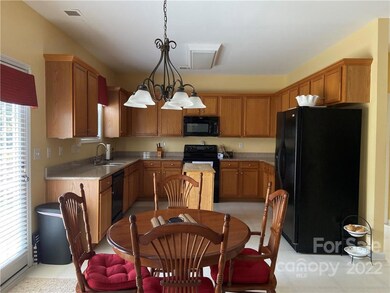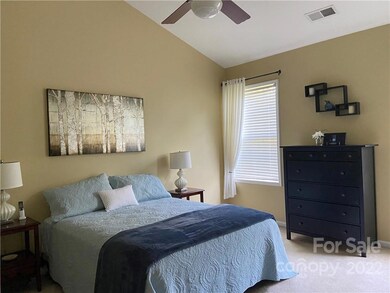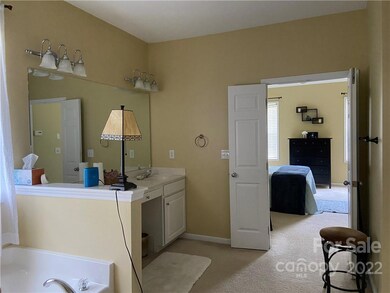
5921 Firethorne Ln Concord, NC 28025
Highlights
- Traditional Architecture
- Wood Flooring
- Walk-In Closet
- Patriots Elementary School Rated A-
- Attached Garage
- Laundry Room
About This Home
As of June 2025High ceiling in great room with large windows make this a welcoming home! Hard wood entry. Open kitchen and breakfast table area. Lights under Kitchen cabinets. Well maintained fenced back yard. Comfortable sized rooms. Lots of storage. Patriots Elementary School and C.C. Griffin Middle School are both STEM schools (science, technology, engineering and mathematics).
Last Agent to Sell the Property
Coldwell Banker Realty License #251693 Listed on: 04/22/2022

Home Details
Home Type
- Single Family
Est. Annual Taxes
- $2,486
Year Built
- Built in 2003
Lot Details
- Fenced
- Level Lot
- Property is zoned LDR, RM-2
HOA Fees
- $21 Monthly HOA Fees
Home Design
- Traditional Architecture
- Slab Foundation
- Vinyl Siding
Interior Spaces
- Ceiling Fan
- Great Room with Fireplace
- Pull Down Stairs to Attic
- Laundry Room
Kitchen
- Electric Oven
- Self-Cleaning Oven
- Electric Range
- Microwave
- Plumbed For Ice Maker
- Disposal
Flooring
- Wood
- Tile
- Vinyl
Bedrooms and Bathrooms
- 4 Bedrooms
- Walk-In Closet
- Garden Bath
Parking
- Attached Garage
- Driveway
Schools
- Patriots Elementary School
- C.C. Griffin Middle School
- Central Cabarrus High School
Utilities
- Central Heating
- Vented Exhaust Fan
- Gas Water Heater
Community Details
- Ashebrook HOA
- Built by MDC Homes
- Ashebrook Subdivision
- Mandatory home owners association
Listing and Financial Details
- Assessor Parcel Number 5538-60-2364-0000
Ownership History
Purchase Details
Home Financials for this Owner
Home Financials are based on the most recent Mortgage that was taken out on this home.Purchase Details
Home Financials for this Owner
Home Financials are based on the most recent Mortgage that was taken out on this home.Purchase Details
Home Financials for this Owner
Home Financials are based on the most recent Mortgage that was taken out on this home.Purchase Details
Home Financials for this Owner
Home Financials are based on the most recent Mortgage that was taken out on this home.Purchase Details
Home Financials for this Owner
Home Financials are based on the most recent Mortgage that was taken out on this home.Similar Homes in Concord, NC
Home Values in the Area
Average Home Value in this Area
Purchase History
| Date | Type | Sale Price | Title Company |
|---|---|---|---|
| Warranty Deed | $390,000 | None Listed On Document | |
| Warranty Deed | $390,000 | None Listed On Document | |
| Warranty Deed | $395,000 | Austin Title | |
| Warranty Deed | $166,000 | First American | |
| Warranty Deed | $156,000 | -- | |
| Warranty Deed | $109,000 | -- |
Mortgage History
| Date | Status | Loan Amount | Loan Type |
|---|---|---|---|
| Open | $382,936 | FHA | |
| Closed | $382,936 | FHA | |
| Previous Owner | $401,968 | VA | |
| Previous Owner | $132,425 | New Conventional | |
| Previous Owner | $154,865 | FHA | |
| Previous Owner | $163,311 | FHA | |
| Previous Owner | $162,535 | FHA | |
| Previous Owner | $163,435 | FHA | |
| Previous Owner | $26,450 | Stand Alone Second | |
| Previous Owner | $113,700 | Purchase Money Mortgage | |
| Previous Owner | $108,708 | Purchase Money Mortgage |
Property History
| Date | Event | Price | Change | Sq Ft Price |
|---|---|---|---|---|
| 06/25/2025 06/25/25 | Sold | $390,000 | 0.0% | $167 / Sq Ft |
| 06/08/2025 06/08/25 | For Sale | $390,000 | -1.3% | $167 / Sq Ft |
| 06/07/2022 06/07/22 | Sold | $395,000 | +5.3% | $169 / Sq Ft |
| 04/27/2022 04/27/22 | Pending | -- | -- | -- |
| 04/22/2022 04/22/22 | For Sale | $375,000 | -- | $160 / Sq Ft |
Tax History Compared to Growth
Tax History
| Year | Tax Paid | Tax Assessment Tax Assessment Total Assessment is a certain percentage of the fair market value that is determined by local assessors to be the total taxable value of land and additions on the property. | Land | Improvement |
|---|---|---|---|---|
| 2024 | $2,486 | $362,320 | $70,000 | $292,320 |
| 2023 | $1,986 | $233,630 | $40,000 | $193,630 |
| 2022 | $1,904 | $233,630 | $40,000 | $193,630 |
| 2021 | $1,904 | $233,630 | $40,000 | $193,630 |
| 2020 | $1,904 | $233,630 | $40,000 | $193,630 |
| 2019 | $1,334 | $163,640 | $25,000 | $138,640 |
| 2018 | $1,301 | $163,640 | $25,000 | $138,640 |
| 2017 | $1,225 | $162,310 | $25,000 | $137,310 |
| 2016 | $1,225 | $154,420 | $25,000 | $129,420 |
| 2015 | $1,150 | $154,420 | $25,000 | $129,420 |
| 2014 | $1,150 | $154,420 | $25,000 | $129,420 |
Agents Affiliated with this Home
-
A
Seller's Agent in 2025
Al Solis
Paola Alban Realtors
-
T
Buyer's Agent in 2025
Tashika Moore
NorthGroup Real Estate LLC
-
M
Seller's Agent in 2022
Marilyn Alicea
Coldwell Banker Realty
-
K
Buyer's Agent in 2022
Kim Knapik
Southern Nest Realty Inc
Map
Source: Canopy MLS (Canopy Realtor® Association)
MLS Number: 3850066
APN: 5538-60-2364-0000
- 1077 River Haven Ave SW
- 1062 River Haven Ave SW
- 5861 Camp Ct SW
- 887 Pointe Andrews Dr
- 864 Pointe Andrews Dr
- 701 Whippoorwill Ln
- 1047 Campbell Chase Ln SW
- 665 Pointe Andrews Dr
- 707 Pointe Andrews Dr SW
- 703 Pointe Andrews Dr
- 5248 Ellie Ct
- 1076 Braxton Dr
- 209 Falcon Dr
- 208 Falcon Dr
- 1015 Piney Church Rd
- 1062 Piney Church Rd
- 5632 Zion Church Rd
- 27 Search Dr
- 828 Saint Andrews Place
- 39 Search Dr
