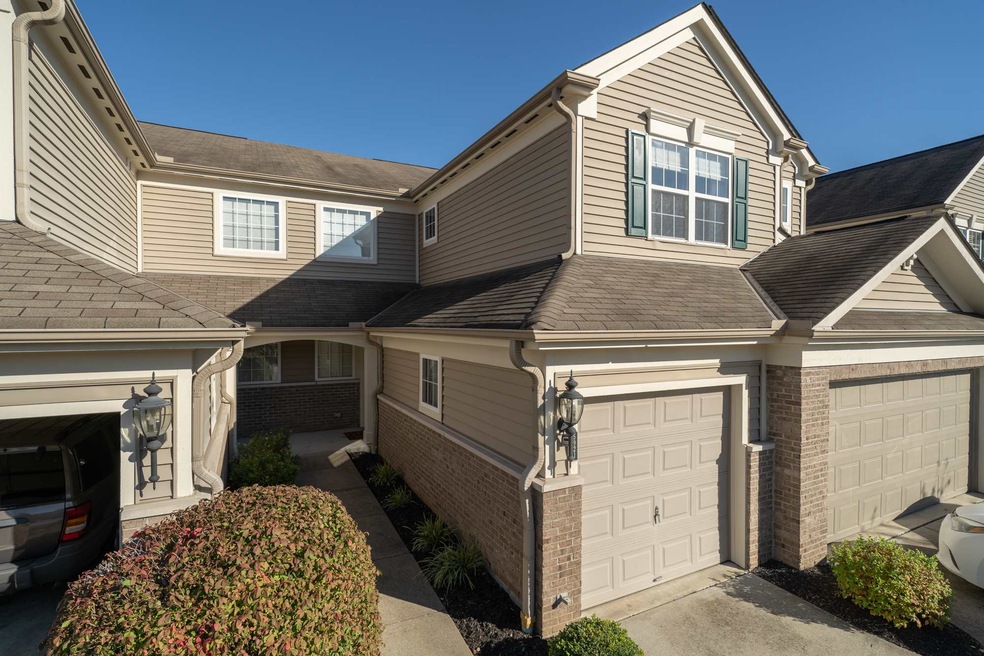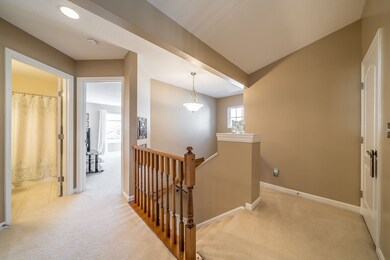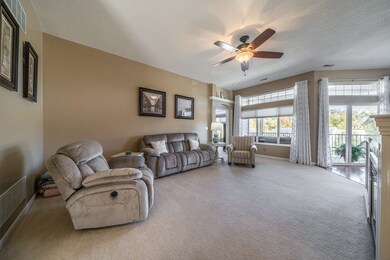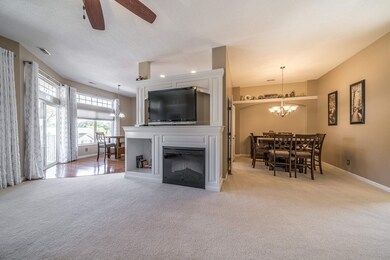
5921 Marble Way Highland Heights, KY 41076
Highlights
- Fitness Center
- Traditional Architecture
- High Ceiling
- Donald E. Cline Elementary School Rated A
- Wood Flooring
- Community Pool
About This Home
As of August 2022You will fall in love with this meticulously maintained BayPoint condo in granite springs! This unit offers an open floor plan with 2 large bedrooms and walk in closets. The Master bedroom offers not only one but 2 huge walk in closets plus en suite bathroom. The office could easily be used as the 3rd bedroom. Enjoy the gorgeous kitchen with 42" cabinets, SS appliances, hardwood floors and eat in area plus a formal dining room. Enjoy the view outside on the 13x11 covered deck. You also have your own 1 car attached garage and driveway. Call to schedule an appointment while this one lasts!
Last Agent to Sell the Property
Keller Williams Realty Services License #207191 Listed on: 10/14/2020

Last Buyer's Agent
Jeff Smith
RE/MAX Victory + Affiliates License #212158

Property Details
Home Type
- Condominium
Est. Annual Taxes
- $3,058
Year Built
- Built in 2007
Lot Details
- Landscaped
HOA Fees
Parking
- 1 Car Garage
- Driveway
- Parking Garage Space
Home Design
- Traditional Architecture
- Brick Exterior Construction
- Poured Concrete
- Shingle Roof
- Vinyl Siding
Interior Spaces
- 1,900 Sq Ft Home
- 1-Story Property
- High Ceiling
- Chandelier
- Electric Fireplace
- Insulated Windows
- Panel Doors
- Family Room
- Living Room with Fireplace
- Formal Dining Room
- Garage Access
Kitchen
- Eat-In Kitchen
- Breakfast Bar
- Dishwasher
- Solid Wood Cabinet
Flooring
- Wood
- Carpet
Bedrooms and Bathrooms
- 2 Bedrooms
- En-Suite Primary Bedroom
- Walk-In Closet
- 2 Full Bathrooms
- Dual Vanity Sinks in Primary Bathroom
- Primary Bathroom includes a Walk-In Shower
Laundry
- Dryer
- Washer
Schools
- Donald E.Cline Elementary School
- Campbell County Middle School
- Campbell County High School
Utilities
- Central Air
- Heating Available
- No Utilities
Listing and Financial Details
- Assessor Parcel Number 999-99-37-768.00
Community Details
Overview
- Vertex Association, Phone Number (859) 491-5711
- Granite Spring Subdivision
Recreation
- Fitness Center
- Community Pool
Ownership History
Purchase Details
Home Financials for this Owner
Home Financials are based on the most recent Mortgage that was taken out on this home.Purchase Details
Home Financials for this Owner
Home Financials are based on the most recent Mortgage that was taken out on this home.Purchase Details
Home Financials for this Owner
Home Financials are based on the most recent Mortgage that was taken out on this home.Purchase Details
Home Financials for this Owner
Home Financials are based on the most recent Mortgage that was taken out on this home.Purchase Details
Home Financials for this Owner
Home Financials are based on the most recent Mortgage that was taken out on this home.Similar Homes in the area
Home Values in the Area
Average Home Value in this Area
Purchase History
| Date | Type | Sale Price | Title Company |
|---|---|---|---|
| Fiduciary Deed | $249,000 | American Homeland Title | |
| Warranty Deed | $199,650 | Technetitle Agency Inc | |
| Special Warranty Deed | $152,900 | None Available | |
| Warranty Deed | $154,500 | None Available | |
| Deed | $172,975 | Homestead Title Agency Ltd |
Mortgage History
| Date | Status | Loan Amount | Loan Type |
|---|---|---|---|
| Open | $199,200 | Balloon | |
| Previous Owner | $149,023 | FHA | |
| Previous Owner | $172,975 | New Conventional |
Property History
| Date | Event | Price | Change | Sq Ft Price |
|---|---|---|---|---|
| 08/29/2022 08/29/22 | Sold | $249,000 | -3.9% | $131 / Sq Ft |
| 07/26/2022 07/26/22 | Pending | -- | -- | -- |
| 07/19/2022 07/19/22 | For Sale | $259,000 | +29.6% | $136 / Sq Ft |
| 11/30/2020 11/30/20 | Sold | $199,900 | -4.8% | $105 / Sq Ft |
| 10/27/2020 10/27/20 | Pending | -- | -- | -- |
| 10/21/2020 10/21/20 | Price Changed | $209,900 | -4.5% | $110 / Sq Ft |
| 10/14/2020 10/14/20 | For Sale | $219,900 | -- | $116 / Sq Ft |
Tax History Compared to Growth
Tax History
| Year | Tax Paid | Tax Assessment Tax Assessment Total Assessment is a certain percentage of the fair market value that is determined by local assessors to be the total taxable value of land and additions on the property. | Land | Improvement |
|---|---|---|---|---|
| 2024 | $3,058 | $249,000 | $0 | $249,000 |
| 2023 | $2,988 | $249,000 | $0 | $249,000 |
| 2022 | $2,020 | $199,650 | $0 | $199,650 |
| 2021 | $2,516 | $199,650 | $0 | $199,650 |
| 2020 | $2,013 | $156,900 | $0 | $156,900 |
| 2019 | $1,979 | $156,900 | $0 | $156,900 |
| 2018 | $1,943 | $152,900 | $0 | $152,900 |
| 2017 | $1,917 | $152,900 | $0 | $152,900 |
| 2016 | $1,868 | $152,900 | $0 | $0 |
| 2015 | $1,898 | $152,900 | $0 | $0 |
| 2014 | $1,850 | $152,900 | $0 | $0 |
Agents Affiliated with this Home
-
Jeff Smith

Seller's Agent in 2022
Jeff Smith
RE/MAX
(513) 659-9645
2 in this area
107 Total Sales
-
Erin Tarantino

Buyer's Agent in 2022
Erin Tarantino
Coldwell Banker Realty
(513) 551-9167
2 in this area
132 Total Sales
-
Kelli Redwine

Seller's Agent in 2020
Kelli Redwine
Keller Williams Realty Services
(513) 617-4469
8 in this area
144 Total Sales
Map
Source: Northern Kentucky Multiple Listing Service
MLS Number: 542762
APN: 999-99-37-768.00
- 5913 Boulder View
- 5881 Boulder View
- 799 Slate View
- 852 Flint Ridge Unit 4-302
- 5804 Granite Spring Dr
- 407 Springmill Dr
- 0 Dry Creek Road 4 56 Acres Unit 620727
- Lot 42 Dry Creek Rd
- Lot 41 Dry Creek Rd
- Lot 40 Dry Creek Rd
- Lot 39 Dry Creek Rd
- 773 Sandstone Ridge
- 109 Stonyridge Drive Lot #7
- 25 Chapman Ln
- 523 Ivy Ridge Dr
- 517 Ivy Ridge Dr
- 4 Charity Hill Drive Lot 2
- 205 Stonycreek Court Lot 36
- 203 Stonycreek Court Lot 37
- 408 Millrace Dr






