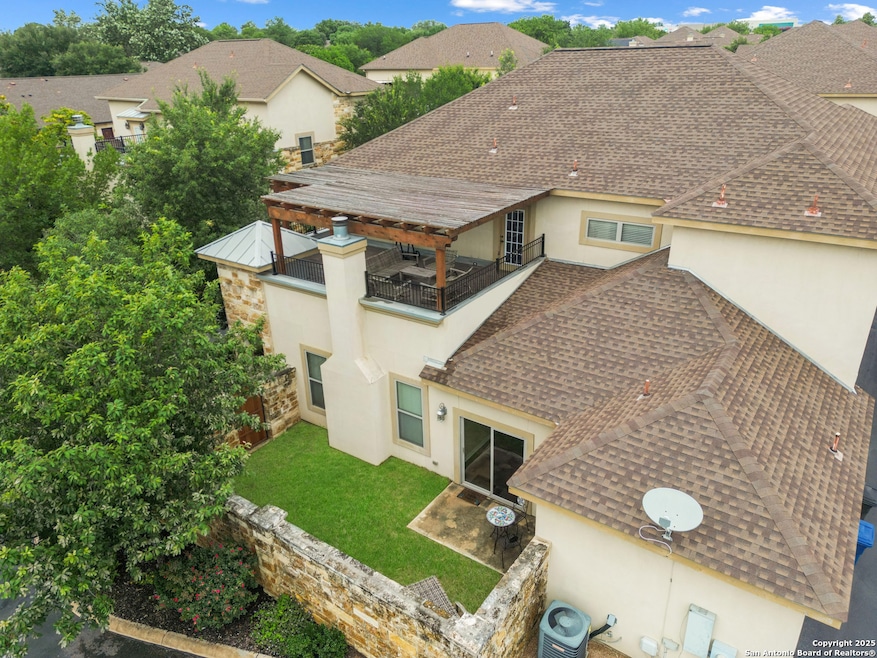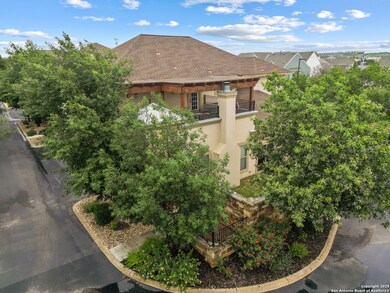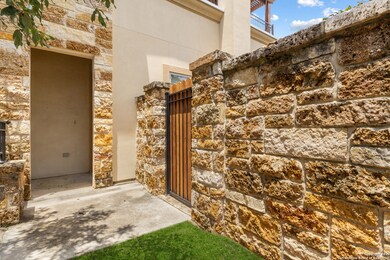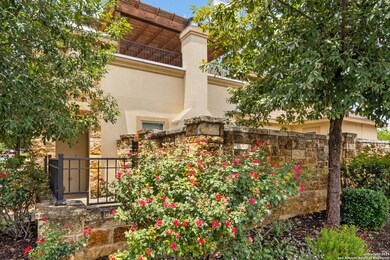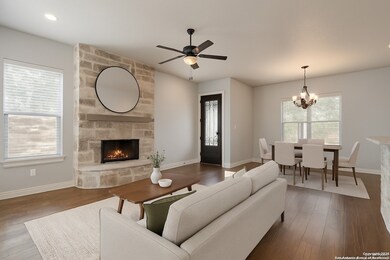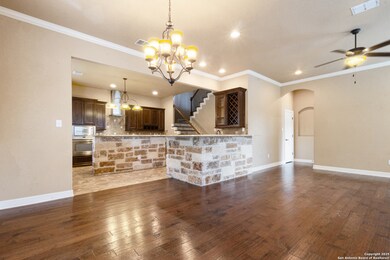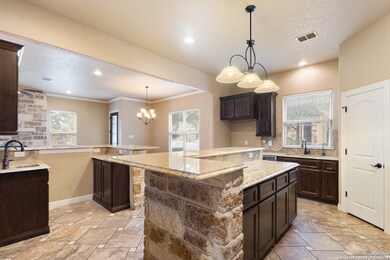5921 Whitby Rd Unit 101 San Antonio, TX 78240
Alamo Farmsteads NeighborhoodHighlights
- Wood Flooring
- Walk-In Pantry
- Eat-In Kitchen
- Game Room
- 2 Car Attached Garage
- Walk-In Closet
About This Home
Discover refined living in this beautifully appointed 3-bedroom, 3.5-bath townhome, offering over 2,300 sq ft of thoughtfully designed space in a gated community. Originally the model home, this property boasts upscale finishes and a spacious, open-concept layout ideal for modern living. Nestled in the perfect location-just minutes from USAA, the Medical Center, and UTSA-and walking distance to H-E-B, dining, and shopping. Enjoy a private community pool, manicured grounds, and a low-maintenance lifestyle. E
Listing Agent
Anna Gaona
Malouff Realty, LLC Listed on: 07/25/2025
Home Details
Home Type
- Single Family
Est. Annual Taxes
- $8,604
Year Built
- Built in 2012
Lot Details
- 4,312 Sq Ft Lot
Home Design
- Slab Foundation
- Composition Roof
Interior Spaces
- 2,300 Sq Ft Home
- 2-Story Property
- Ceiling Fan
- Window Treatments
- Combination Dining and Living Room
- Game Room
- Fire and Smoke Detector
Kitchen
- Eat-In Kitchen
- Walk-In Pantry
- Built-In Self-Cleaning Oven
- Stove
- Cooktop
- Microwave
- Dishwasher
- Disposal
Flooring
- Wood
- Ceramic Tile
Bedrooms and Bathrooms
- 3 Bedrooms
- Walk-In Closet
Laundry
- Laundry on main level
- Dryer
- Washer
Parking
- 2 Car Attached Garage
- Garage Door Opener
Schools
- Rhodes Elementary School
- Rudder Middle School
- Marshall High School
Utilities
- Central Heating and Cooling System
- Heat Pump System
- Cable TV Available
Community Details
- Built by NEOM LLC
- Villas Santiago Subdivision
Listing and Financial Details
- Assessor Parcel Number 146560220430
Map
Source: San Antonio Board of REALTORS®
MLS Number: 1887070
APN: 14656-022-0420
- 5843 Whitby Rd Unit 30
- 5843 Whitby Rd Unit 1
- 5843 Whitby Rd
- 5843 Whitby Rd Unit 26
- 5843 Whitby Rd Unit 17
- 6202 Welles Edge Cir
- 8515 Sir Galahad
- 8851 Oakland Rd
- 5911 Eckhert Rd Unit 129
- 5911 Eckhert Rd
- 8406 Echo Creek Ln
- 8418 Echo Creek Ln
- 8420 Echo Creek Ln
- 9002 Maggie Ct
- 6303 Welles Glenn Cir
- 7358 Teal Trace
- 7362 Teal Trace
- 8727 Huebner Rd
- 5843 Whitby Rd Unit 33
- 5843 Whitby Rd Unit 19
- 5843 Whitby Rd Unit 9
- 5843 Whitby Rd Unit 22
- 5843 Whitby Rd Unit 35
- 5843 Whitby Rd Unit 4
- 6007 Pecan Tree
- 8519 Pecan Cross
- 8511 Pecan Cross
- 8638 Huebner Rd
- 9110 Welles Way
- 9011 Welles Way
- 9011 Welles Way Unit 1
- 6238 W Jolie Ct
- 6214 W Jolie Ct
- 1606 Eckhert Blvd Unit 1402
- 6202 W Jolie Ct
- 8839 Welles Edge Dr
- 8851 Oakland Rd Unit 18
