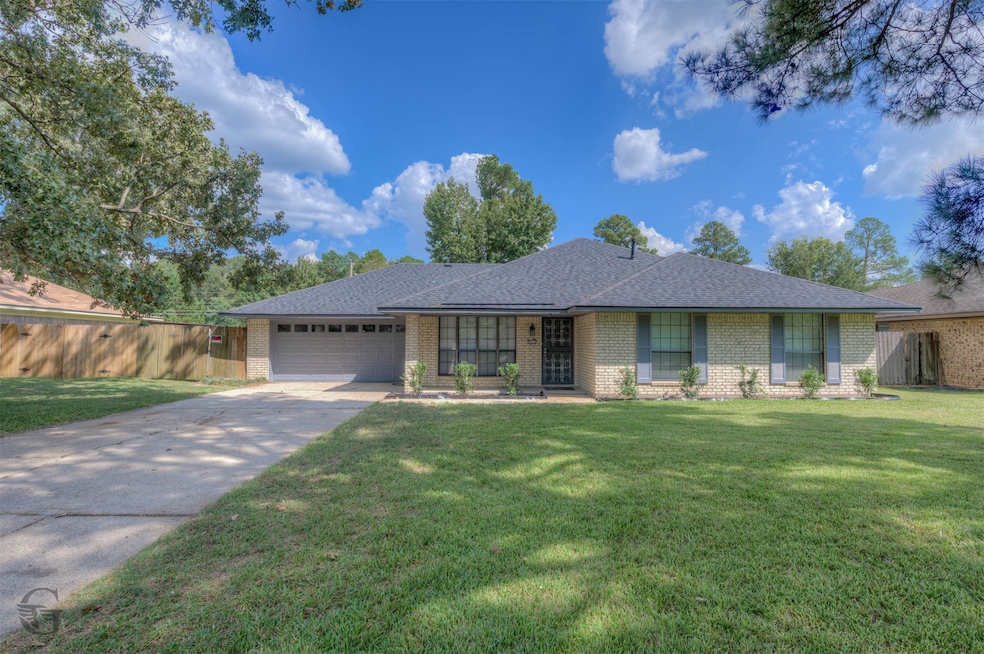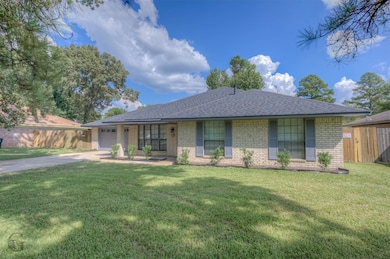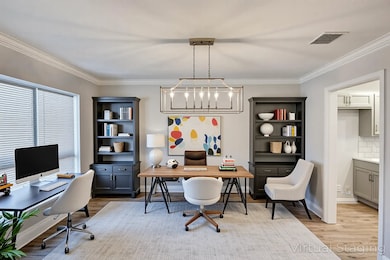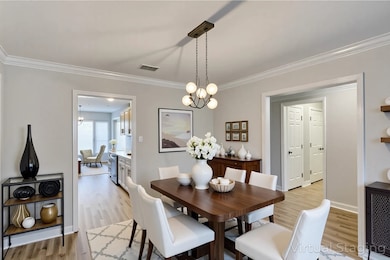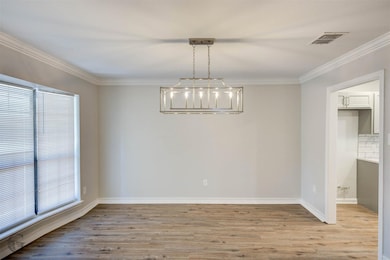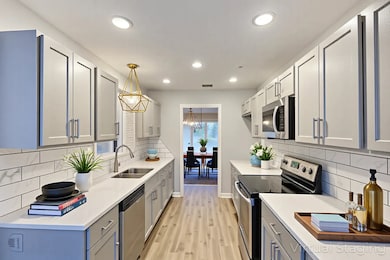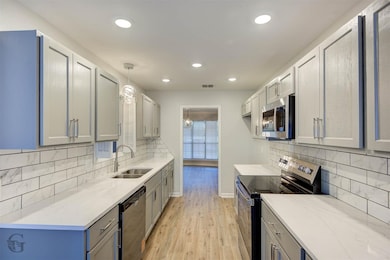5922 Alaska Ln Shreveport, LA 71107
Estimated payment $1,387/month
Highlights
- Open Floorplan
- Vaulted Ceiling
- 2 Car Attached Garage
- Judson Fundamental Elementary School Rated 9+
- Granite Countertops
- Eat-In Kitchen
About This Home
Buy this home for less than $1.00 down payment. Ask me how! This home combines the tranquility of a more relaxed setting with the everyday convenience you’ve been looking for. Welcome to this beautifully remodeled North Shreveport gem, offering three spacious bedrooms and two full bathrooms. Fresh paint, new flooring, and stylish finishes create a crisp, move-in-ready feel throughout.
The heart of the home is the updated eat-in kitchen, which features granite countertops, stainless steel appliances, and ample cabinet space. A cozy wood-burning fireplace anchors the living room, perfect for relaxing evenings or entertaining guests.
Step outside to enjoy the fenced backyard, ideal for pets, play, or weekend barbecues. Conveniently located with easy access to nearly everything, including Bossier City and the city's major interstates and highways. This home makes commuting and enjoying nearby shopping, dining, and entertainment a breeze. Schedule your showing today! Some rooms in this advertisement have been virtually staged.
Listing Agent
Diamond Realty & Associates Brokerage Phone: 318-746-0011 License #0995710210 Listed on: 09/30/2025

Home Details
Home Type
- Single Family
Est. Annual Taxes
- $1,757
Year Built
- Built in 1989
Parking
- 2 Car Attached Garage
- Front Facing Garage
- Single Garage Door
Home Design
- Brick Exterior Construction
- Slab Foundation
- Asphalt Roof
Interior Spaces
- 1,730 Sq Ft Home
- 1-Story Property
- Open Floorplan
- Built-In Features
- Vaulted Ceiling
- Chandelier
- Decorative Lighting
- Wood Burning Fireplace
- Window Treatments
- Living Room with Fireplace
- Vinyl Flooring
- Laundry in Utility Room
Kitchen
- Eat-In Kitchen
- Electric Oven
- Electric Range
- Microwave
- Dishwasher
- Granite Countertops
- Disposal
Bedrooms and Bathrooms
- 3 Bedrooms
- Walk-In Closet
- 2 Full Bathrooms
Home Security
- Home Security System
- Carbon Monoxide Detectors
- Fire and Smoke Detector
Accessible Home Design
- Accessible Full Bathroom
- Accessible Bedroom
- Accessible Doors
- Accessible Entrance
Additional Features
- 10,149 Sq Ft Lot
- Vented Exhaust Fan
Community Details
- 01 North Place Subdivision
- Security Service
Listing and Financial Details
- Tax Lot 183
- Assessor Parcel Number 191430003018300
Map
Home Values in the Area
Average Home Value in this Area
Tax History
| Year | Tax Paid | Tax Assessment Tax Assessment Total Assessment is a certain percentage of the fair market value that is determined by local assessors to be the total taxable value of land and additions on the property. | Land | Improvement |
|---|---|---|---|---|
| 2024 | $1,757 | $11,750 | $1,904 | $9,846 |
| 2023 | $1,805 | $11,750 | $1,904 | $9,846 |
| 2022 | $1,805 | $11,750 | $1,904 | $9,846 |
| 2021 | $1,805 | $11,750 | $1,904 | $9,846 |
| 2020 | $1,805 | $11,750 | $1,904 | $9,846 |
| 2019 | $1,788 | $11,750 | $1,977 | $9,773 |
| 2018 | $75 | $11,750 | $1,960 | $9,790 |
| 2017 | $1,785 | $11,750 | $1,960 | $9,790 |
| 2015 | $75 | $11,750 | $1,960 | $9,790 |
| 2014 | $714 | $11,750 | $1,960 | $9,790 |
| 2013 | -- | $11,750 | $1,960 | $9,790 |
Property History
| Date | Event | Price | List to Sale | Price per Sq Ft |
|---|---|---|---|---|
| 10/29/2025 10/29/25 | Price Changed | $235,000 | -1.1% | $136 / Sq Ft |
| 10/23/2025 10/23/25 | Price Changed | $237,500 | -0.2% | $137 / Sq Ft |
| 10/18/2025 10/18/25 | Price Changed | $238,000 | -2.8% | $138 / Sq Ft |
| 09/30/2025 09/30/25 | For Sale | $244,900 | -- | $142 / Sq Ft |
Purchase History
| Date | Type | Sale Price | Title Company |
|---|---|---|---|
| Sheriffs Deed | $139,000 | None Listed On Document | |
| Cash Sale Deed | $115,000 | None Available |
Mortgage History
| Date | Status | Loan Amount | Loan Type |
|---|---|---|---|
| Previous Owner | $119,170 | Future Advance Clause Open End Mortgage |
Source: North Texas Real Estate Information Systems (NTREIS)
MLS Number: 21074507
APN: 191430-003-0183-00
- 5913 Alaska Ln
- 0 Roy Rod Extension
- 0 Northport Blvd Unit 21100070
- TBD Northwood Rd S
- 5196 Cadabra Dr
- Nolana IV A Plan at Falcon Bay
- Orchid III B Plan at Falcon Bay
- 0 Old Mooringsport Rd Unit 20925430
- Dogwood IV A Plan at Falcon Bay
- Hickory III A Plan at Falcon Bay
- Irises V B Plan at Falcon Bay
- Irises V A Plan at Falcon Bay
- Violet IV A Plan at Falcon Bay
- Camellia V A Plan at Falcon Bay
- Oakstone V B Plan at Falcon Bay
- Roses V C Plan at Falcon Bay
- Dogwood IV B Plan at Falcon Bay
- Mimosa III A Plan at Falcon Bay
- Yucca III A Plan at Falcon Bay
- Nolana IV B Plan at Falcon Bay
- 4360 Roy Rd
- 1601 N Forty Loop
- 1608 Shepherd Dr
- 2020 N Hearne Ave
- 531 Chinquipin Dr
- 218 Apalachee Way
- 244 Gloucester Dr
- 1000 Maize St
- 305 Hendry Dr
- 222 Walnut Ln
- 500 Northpark Dr
- 765 Dumaine Dr
- 5075 Airline Dr
- 4855 Airline Dr
- 1601 S Lexington Dr
- 3500 Milam St
- 5638 S Lakeshore Dr
- 471 Mayfair Ct
- 106 Vieux Carre
- 2604 Benton Rd
