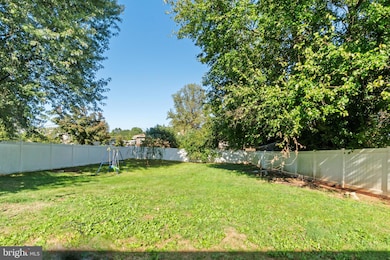5922 Baltimore St Gwynn Oak, MD 21207
Estimated payment $2,456/month
Highlights
- Traditional Floor Plan
- Wood Flooring
- Attic
- Rambler Architecture
- Main Floor Bedroom
- No HOA
About This Home
Beautiful A stone front home with top to bottom renovation! Updated kitchen and bathrooms (2024). Kitchen with Granite counter and Stainless-Steel appliances. Stove and Refrigerator purchased in 2024, Water Heater purchased in 2023, Updated Floors (2023), Air Scrubber (2025). HVAC system (2021). Light filled living room with LED recess lights. Dining room Chandelier. Double sink bathroom vanity, designer mirrors and tub to ceiling ceramic tiles. Three very spacious bedrooms on the main level with built in closet organizer. Each bedroom has LED ceiling light. Fully finished basement with Full bathroom, Two Additional bedrooms, Bonus room including Large walk in closet, and Huge recreation area. Roof with long lasting architecture shingles. Unique front porch. Long driveway for multiple cars. Huge fully fenced flat backyard perfect for entertaining and outdoor fun! Minutes to I70, RT40, Baltimore Beltway and major shopping centers. Schedule your visit today
Listing Agent
(443) 839-2064 nakia@twashingtonteam.com The Washington Team Realty Listed on: 10/28/2025
Home Details
Home Type
- Single Family
Est. Annual Taxes
- $3,664
Year Built
- Built in 1959
Lot Details
- 10,320 Sq Ft Lot
Home Design
- Rambler Architecture
- Brick Foundation
- Stone Siding
- Vinyl Siding
Interior Spaces
- Property has 2 Levels
- Traditional Floor Plan
- Ceiling Fan
- Recessed Lighting
- Double Pane Windows
- Insulated Doors
- Combination Dining and Living Room
- Wood Flooring
- Finished Basement
- Laundry in Basement
- Attic
Kitchen
- Electric Oven or Range
- Stove
- Built-In Microwave
- Ice Maker
- Dishwasher
Bedrooms and Bathrooms
- 5 Main Level Bedrooms
- 2 Full Bathrooms
Laundry
- Dryer
- Washer
Home Security
- Home Security System
- Fire and Smoke Detector
Parking
- 2 Parking Spaces
- 2 Driveway Spaces
Utilities
- Forced Air Heating and Cooling System
- Natural Gas Water Heater
Community Details
- No Home Owners Association
- Catonsville Manor Subdivision
Listing and Financial Details
- Tax Lot 20
- Assessor Parcel Number 04010113751020
Map
Home Values in the Area
Average Home Value in this Area
Tax History
| Year | Tax Paid | Tax Assessment Tax Assessment Total Assessment is a certain percentage of the fair market value that is determined by local assessors to be the total taxable value of land and additions on the property. | Land | Improvement |
|---|---|---|---|---|
| 2025 | $4,360 | $324,800 | -- | -- |
| 2024 | $4,360 | $302,300 | $71,000 | $231,300 |
| 2023 | $1,885 | $260,900 | $0 | $0 |
| 2022 | $3,081 | $219,500 | $0 | $0 |
| 2021 | $5,606 | $178,100 | $71,000 | $107,100 |
| 2020 | $2,272 | $173,633 | $0 | $0 |
| 2019 | $2,050 | $169,167 | $0 | $0 |
| 2018 | $2,815 | $164,700 | $69,000 | $95,700 |
| 2017 | $2,525 | $158,267 | $0 | $0 |
| 2016 | -- | $151,833 | $0 | $0 |
| 2015 | $2,446 | $145,400 | $0 | $0 |
| 2014 | $2,446 | $145,400 | $0 | $0 |
Property History
| Date | Event | Price | List to Sale | Price per Sq Ft | Prior Sale |
|---|---|---|---|---|---|
| 10/28/2025 10/28/25 | For Sale | $410,000 | +17.1% | $195 / Sq Ft | |
| 11/24/2021 11/24/21 | Sold | $350,000 | 0.0% | $152 / Sq Ft | View Prior Sale |
| 08/20/2021 08/20/21 | For Sale | $349,900 | +96.6% | $152 / Sq Ft | |
| 03/05/2021 03/05/21 | Sold | $178,000 | 0.0% | $119 / Sq Ft | View Prior Sale |
| 11/15/2020 11/15/20 | Pending | -- | -- | -- | |
| 11/13/2020 11/13/20 | Off Market | $178,000 | -- | -- | |
| 11/04/2020 11/04/20 | For Sale | $150,000 | -- | $100 / Sq Ft |
Purchase History
| Date | Type | Sale Price | Title Company |
|---|---|---|---|
| Deed | $350,000 | Fidelity Natl Ttl Insurane C | |
| Deed | $178,000 | Masters Title & Escrow | |
| Deed | $240,000 | -- | |
| Deed | $240,000 | -- | |
| Deed | $62,900 | -- |
Mortgage History
| Date | Status | Loan Amount | Loan Type |
|---|---|---|---|
| Previous Owner | $315,000 | New Conventional | |
| Previous Owner | $5,000 | Unknown | |
| Previous Owner | $240,000 | Purchase Money Mortgage | |
| Previous Owner | $240,000 | Purchase Money Mortgage |
Source: Bright MLS
MLS Number: MDBC2142452
APN: 01-0113751020
- 5901 Sunset Ave
- 1525 Clairidge Rd
- 1427 Barrett Rd
- 1405 Ingleside Ave
- 6041 Cecil Ave
- 1428 Clairidge Rd
- 1515 Langford Rd
- 5902 Prince George St
- 5932 Saint Marys St
- 1715 Langford Rd
- 1638 N Forest Park Ave
- 1206 Ingleside Ave
- 1422 N Forest Park Ave
- 1124 Dorchester Ave
- 5911 Carroll St
- 1171 Granville Rd
- 1143 Granville Rd
- 1124 Brigadoon Trail
- 1113 Kent Ave
- 1109 Marksworth Rd
- 5949 Baltimore St
- 1546 Ingleside Ave
- 1444 Barrett Rd
- 1129 Dorchester Ave
- 1457 N Forest Park
- 1208 Daniels Ave Unit 2A
- 1149 Granville Rd
- 1729 Champlain Dr
- 5570 Channing Rd
- 5427 Channing Rd
- 1030 Collwood Rd
- 6307 Monika Place
- 1001-1047 Ingleside Ave
- 5453 Bristol Green Way
- 805 Braeside Rd
- 909 Cooks Ln Unit 5A
- 903 Cooks Ln Unit 3A
- 5215 Muth Ave
- 816 N Chapel Gate Ln
- 902 Nottingham Rd







