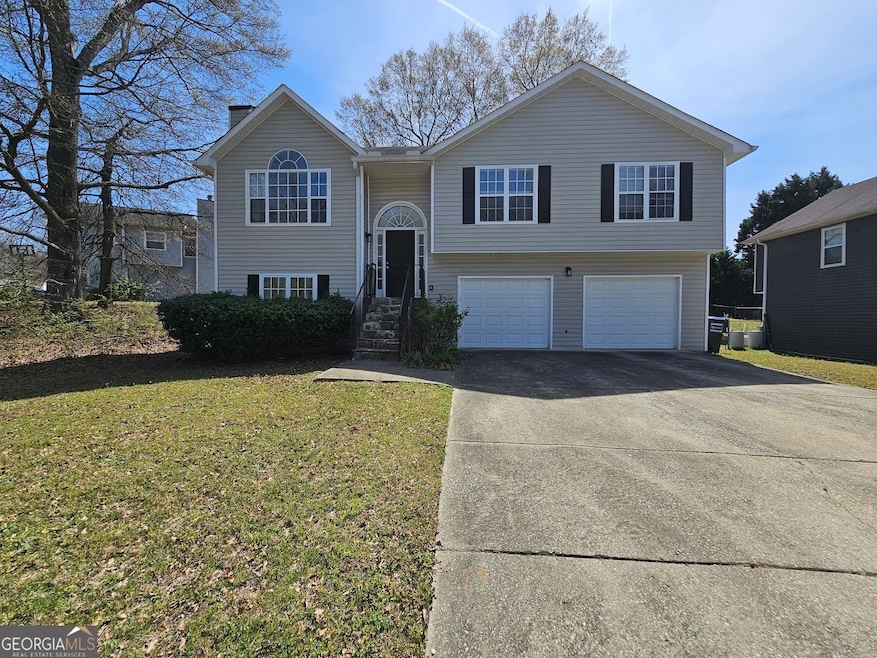Welcome to this stunning two-story home in the highly desirable community of Grayson Pointe, where timeless elegance meets modern functionality. With 3 bedrooms, 3 full bathrooms, and 1 half bath across 1,712 square feet, this beautifully designed residence offers spacious and sophisticated living in a peaceful neighborhood. The exterior exudes appeal, featuring classic beige siding accented by black shutters, a semi-circular window above the inviting entrance, and a double garage that provides both convenience and curb appeal. The meticulously landscaped lawn, framed by mature trees, enhances the home's picturesque setting, creating a warm welcome from the moment you arrive. Inside, the living room is a showstopper, boasting vaulted ceilings, an abundance of natural light from a grand arched window, and gleaming hardwood-like floors. Elegant white wainscoting adds a touch of refinement, while the fireplace with a white mantel and brick hearth serves as a perfect focal point for relaxation and gatherings. The chef's kitchen is a masterpiece, featuring stainless steel appliances, crisp white cabinetry, a striking black backsplash, and gleaming countertops. The expansive island offers ample prep space and serves as a stylish breakfast bar for casual dining. Wooden-like flooring and plenty of natural light create an inviting and airy ambiance, while the adjacent dining area, complete with light gray walls, classic white wainscoting, and a stylish chandelier, sets the perfect stage for both intimate dinners and festive celebrations. Double glass doors open to the outdoor deck, seamlessly connecting indoor and outdoor living. The primary bedroom is a true retreat, featuring polished hardwood-like floors, neutral beige walls, and a ceiling fan with integrated lighting for added comfort. Large windows allow plenty of natural light, making this a peaceful and inviting space ready for personalization. Each additional bedroom is spacious and well-appointed, offering ample closet space and its own unique charm. With three full bathrooms and an additional half bath, this home ensures both comfort and convenience for family members and guests. Step outside to the expansive wooden deck, designed for outdoor relaxation and entertaining. With sturdy railings and scenic views of the lush backyard, this space is perfect for morning coffee, weekend barbecues, or simply unwinding in nature. The mature trees surrounding the property provide a sense of privacy while enhancing the home's serene atmosphere. Located in a quiet and well-maintained neighborhood, this home offers the ideal balance of comfort, style, and practicality. Minutes away from local parks, top-rated schools, shopping, and dining, it provides both convenience and tranquility for its next owners. Don't miss the opportunity to make this exquisite home yours-schedule a private tour today!

