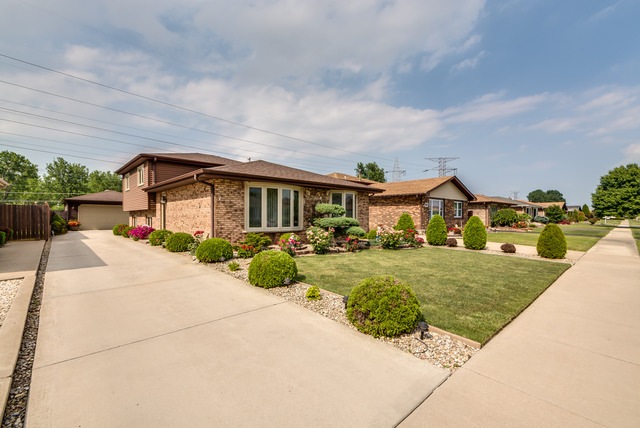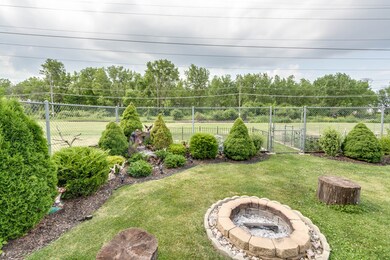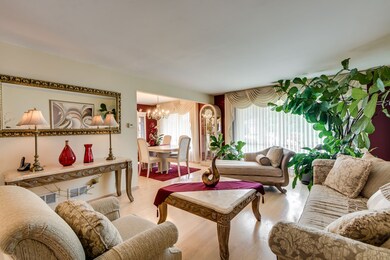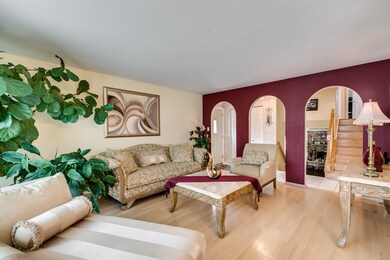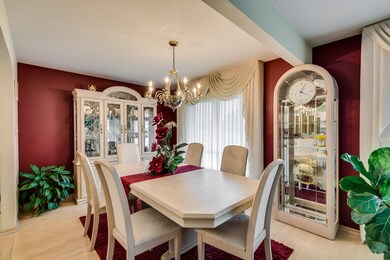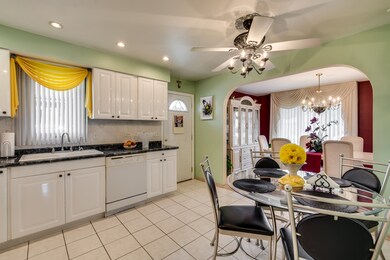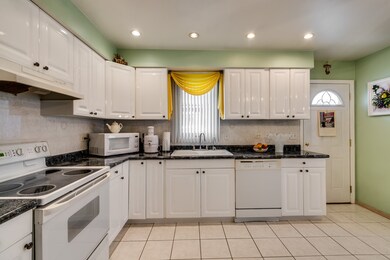
5922 W 75th Place Burbank, IL 60459
Highlights
- Wood Flooring
- Detached Garage
- Patio
- Balcony
- Breakfast Bar
- Forced Air Heating and Cooling System
About This Home
As of September 2016Very solid, extremely well taken care of home. Just a charming SPLIT LEVEL with 3 good size bedrooms. Flawless master bedroom with newer balcony overlooking park-like yard, perfect for that morning coffee and/or evening relaxation. 2 full bathrooms including Jacuzzi tub. Eat-in kitchen adjacent to good size dinette and living room room. Lower level consists of family room with wood burning fireplace (perfect for those cold winter months). Home also features recent updates: brand new hot water heater, newer windows, newer roof, newer balcony (all approx. within last 3 years). Newer concrete side-drive. 2 1/2 car garage (interior is entirely dry-walled) - overhead doors in front and rear of the garage. This is truly special find. Fantastic location block away from school and park. Home is located on a beautifully landscaped lot that has Great CURB APPEAL. IF YOU HAVE BEEN WAITING FOR THE RIGHT HOME, YOUR WAIT IS OVER. COME SEE.
Home Details
Home Type
- Single Family
Est. Annual Taxes
- $6,716
Year Built
- 1987
Lot Details
- Southern Exposure
Parking
- Detached Garage
- Garage Transmitter
- Garage Door Opener
- Side Driveway
- Parking Included in Price
- Garage Is Owned
Home Design
- Tri-Level Property
- Brick Exterior Construction
- Slab Foundation
- Asphalt Shingled Roof
Interior Spaces
- Wood Burning Fireplace
- Wood Flooring
- Finished Basement
- Finished Basement Bathroom
- Storm Screens
Kitchen
- Breakfast Bar
- Oven or Range
- Microwave
- Dishwasher
Laundry
- Dryer
- Washer
Outdoor Features
- Balcony
- Patio
Utilities
- Forced Air Heating and Cooling System
- Heating System Uses Gas
- Lake Michigan Water
Listing and Financial Details
- Homeowner Tax Exemptions
Ownership History
Purchase Details
Home Financials for this Owner
Home Financials are based on the most recent Mortgage that was taken out on this home.Purchase Details
Home Financials for this Owner
Home Financials are based on the most recent Mortgage that was taken out on this home.Similar Homes in the area
Home Values in the Area
Average Home Value in this Area
Purchase History
| Date | Type | Sale Price | Title Company |
|---|---|---|---|
| Warranty Deed | $270,000 | Attorney | |
| Warranty Deed | $250,000 | 1St American Title |
Mortgage History
| Date | Status | Loan Amount | Loan Type |
|---|---|---|---|
| Open | $235,000 | New Conventional | |
| Previous Owner | $102,000 | Unknown | |
| Previous Owner | $50,000 | Credit Line Revolving | |
| Previous Owner | $13,000 | Unknown | |
| Previous Owner | $125,000 | Balloon |
Property History
| Date | Event | Price | Change | Sq Ft Price |
|---|---|---|---|---|
| 05/24/2025 05/24/25 | For Sale | $400,000 | +48.1% | $286 / Sq Ft |
| 09/21/2016 09/21/16 | Sold | $270,000 | -3.5% | $193 / Sq Ft |
| 08/04/2016 08/04/16 | Pending | -- | -- | -- |
| 07/22/2016 07/22/16 | Price Changed | $279,900 | -3.4% | $200 / Sq Ft |
| 06/16/2016 06/16/16 | For Sale | $289,900 | -- | $207 / Sq Ft |
Tax History Compared to Growth
Tax History
| Year | Tax Paid | Tax Assessment Tax Assessment Total Assessment is a certain percentage of the fair market value that is determined by local assessors to be the total taxable value of land and additions on the property. | Land | Improvement |
|---|---|---|---|---|
| 2024 | $6,716 | $30,090 | $5,344 | $24,746 |
| 2023 | $6,716 | $30,090 | $5,344 | $24,746 |
| 2022 | $6,716 | $20,837 | $4,641 | $16,196 |
| 2021 | $6,459 | $20,835 | $4,640 | $16,195 |
| 2020 | $6,313 | $20,835 | $4,640 | $16,195 |
| 2019 | $6,687 | $22,094 | $4,218 | $17,876 |
| 2018 | $6,495 | $22,094 | $4,218 | $17,876 |
| 2017 | $6,300 | $22,094 | $4,218 | $17,876 |
| 2016 | $6,584 | $18,686 | $3,515 | $15,171 |
| 2015 | $4,559 | $18,686 | $3,515 | $15,171 |
| 2014 | $5,062 | $18,686 | $3,515 | $15,171 |
| 2013 | $4,560 | $18,549 | $3,515 | $15,034 |
Agents Affiliated with this Home
-
Joanna Komenda

Seller's Agent in 2025
Joanna Komenda
Boutique Home Realty
(312) 315-7162
2 in this area
27 Total Sales
-
Agnes Czaja

Seller's Agent in 2016
Agnes Czaja
RE/MAX 10
(773) 704-3700
11 in this area
192 Total Sales
-
Michele Rotondi

Buyer's Agent in 2016
Michele Rotondi
McColly Real Estate
(708) 269-2029
39 Total Sales
Map
Source: Midwest Real Estate Data (MRED)
MLS Number: MRD09260561
APN: 19-29-417-013-0000
- 5932 W 75th Place
- 7704 Monitor Ave
- 7700 Massasoit Ave
- 7711 Massasoit Ave
- 7744 Major Ave
- 7742 Moody Ave
- 7723 Melvina Ave
- 7754 Moody Ave
- 7757 Linder Ave
- 7950 Mcvicker Ave
- 7616 S Lorel Ave
- 7720 Lorel Ave
- 6334 W 79th St
- 6132 W 80th Place
- 5721 W 81st St
- 8005 Mobile Ave
- 7927 Lotus Ave
- 5220 State Rd
- 8026 Linder Ave
- 5641 W 81st Place
