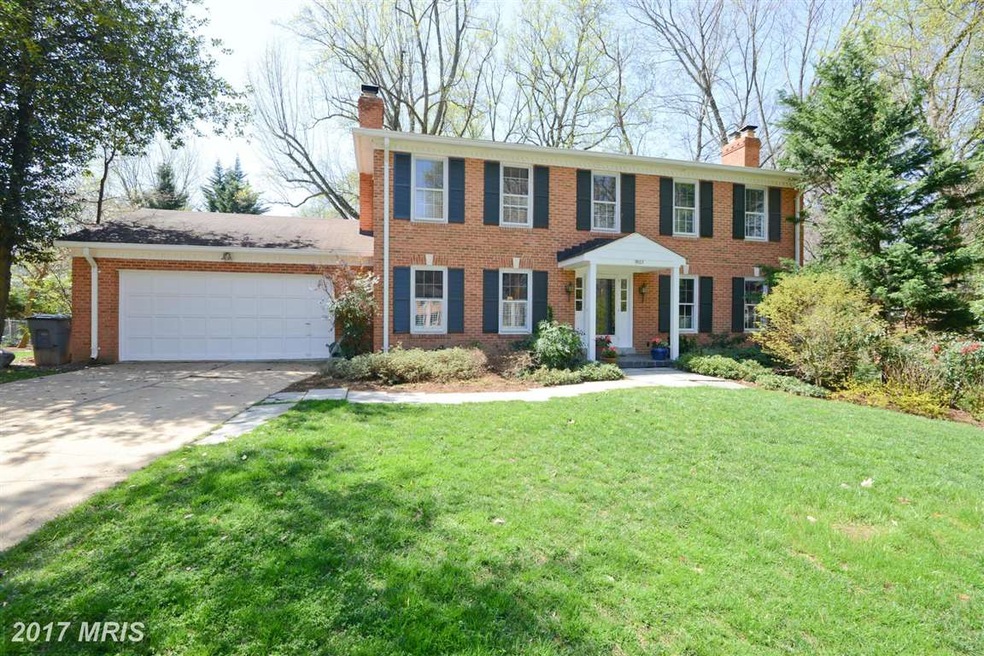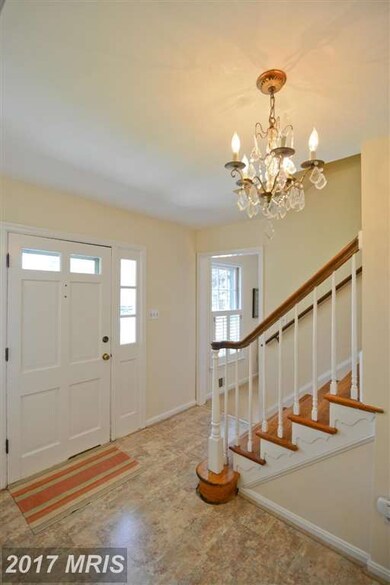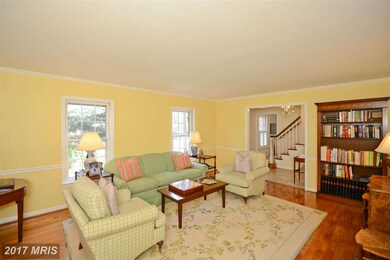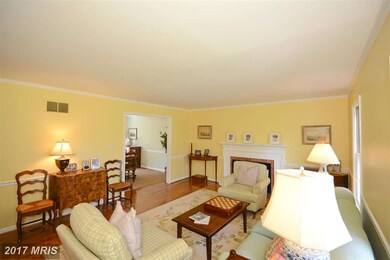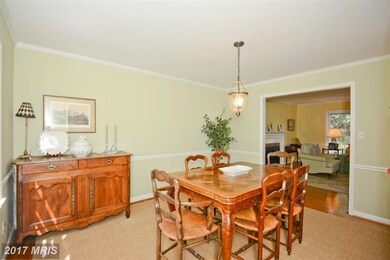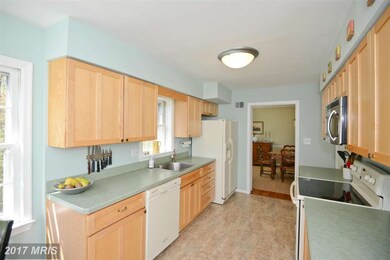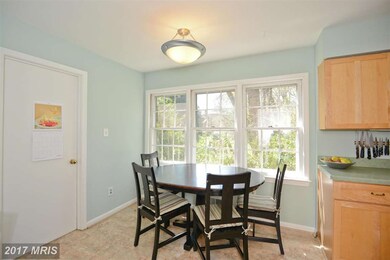
5923 Autumn Dr McLean, VA 22101
Estimated Value: $1,375,000 - $1,754,000
Highlights
- Colonial Architecture
- Premium Lot
- Wood Flooring
- Chesterbrook Elementary School Rated A
- Traditional Floor Plan
- 3 Fireplaces
About This Home
As of June 2015Solid Brick Colonial on wonderful cul de sac in convenient & beautiful Chesterbrook Woods. 5 Full BR's up!. Elegant LR w/FP & Formal DR. Sunny Kitch with breakfast nook & pantry. Adjacent FR w/ FP. Walk out lower level Rec. Room plus great storage/work area.. Oversized 2 car garage & Mud Room. Delightful yard--front & back! Very sunny, bright & cheerful home!
Home Details
Home Type
- Single Family
Est. Annual Taxes
- $10,916
Year Built
- Built in 1971
Lot Details
- 0.39 Acre Lot
- Cul-De-Sac
- Premium Lot
- Property is zoned 120
Parking
- 2 Car Attached Garage
- Front Facing Garage
- Garage Door Opener
Home Design
- Colonial Architecture
- Brick Exterior Construction
Interior Spaces
- Property has 3 Levels
- Traditional Floor Plan
- Chair Railings
- Crown Molding
- 3 Fireplaces
- Window Treatments
- French Doors
- Family Room Off Kitchen
- Living Room
- Dining Room
- Game Room
- Storage Room
- Wood Flooring
Kitchen
- Breakfast Area or Nook
- Eat-In Kitchen
- Electric Oven or Range
- Microwave
- Extra Refrigerator or Freezer
- Dishwasher
- Disposal
Bedrooms and Bathrooms
- 5 Bedrooms
- En-Suite Primary Bedroom
- En-Suite Bathroom
- 2.5 Bathrooms
Laundry
- Dryer
- Washer
Improved Basement
- Walk-Out Basement
- Basement Fills Entire Space Under The House
- Connecting Stairway
- Exterior Basement Entry
- Workshop
Outdoor Features
- Shed
Schools
- Chesterbrook Elementary School
- Longfellow Middle School
- Mclean High School
Utilities
- Forced Air Heating and Cooling System
- Natural Gas Water Heater
Community Details
- No Home Owners Association
- Chesterbrook Woods Subdivision
Listing and Financial Details
- Home warranty included in the sale of the property
- Tax Lot 4
- Assessor Parcel Number 31-4-25- -4
Ownership History
Purchase Details
Home Financials for this Owner
Home Financials are based on the most recent Mortgage that was taken out on this home.Purchase Details
Home Financials for this Owner
Home Financials are based on the most recent Mortgage that was taken out on this home.Similar Homes in the area
Home Values in the Area
Average Home Value in this Area
Purchase History
| Date | Buyer | Sale Price | Title Company |
|---|---|---|---|
| Badii Behrang | $1,050,000 | -- | |
| Stewart Elizabeth | $860,000 | -- |
Mortgage History
| Date | Status | Borrower | Loan Amount |
|---|---|---|---|
| Open | Badii Behrang | $840,000 | |
| Previous Owner | Stewart Scott E | $500,000 | |
| Previous Owner | Stewart Elizabeth | $400,000 |
Property History
| Date | Event | Price | Change | Sq Ft Price |
|---|---|---|---|---|
| 06/01/2015 06/01/15 | Sold | $1,050,000 | 0.0% | $431 / Sq Ft |
| 04/22/2015 04/22/15 | Pending | -- | -- | -- |
| 04/16/2015 04/16/15 | For Sale | $1,050,000 | 0.0% | $431 / Sq Ft |
| 04/16/2015 04/16/15 | Off Market | $1,050,000 | -- | -- |
Tax History Compared to Growth
Tax History
| Year | Tax Paid | Tax Assessment Tax Assessment Total Assessment is a certain percentage of the fair market value that is determined by local assessors to be the total taxable value of land and additions on the property. | Land | Improvement |
|---|---|---|---|---|
| 2024 | $16,869 | $1,358,960 | $774,000 | $584,960 |
| 2023 | $16,071 | $1,339,170 | $774,000 | $565,170 |
| 2022 | $14,385 | $1,180,300 | $639,000 | $541,300 |
| 2021 | $13,105 | $1,051,280 | $524,000 | $527,280 |
| 2020 | $13,081 | $1,043,180 | $524,000 | $519,180 |
| 2019 | $13,983 | $1,115,970 | $524,000 | $591,970 |
| 2018 | $12,405 | $1,078,730 | $504,000 | $574,730 |
| 2017 | $12,042 | $977,220 | $486,000 | $491,220 |
| 2016 | $12,347 | $1,003,070 | $486,000 | $517,070 |
| 2015 | $10,964 | $920,220 | $454,000 | $466,220 |
| 2014 | -- | $918,060 | $454,000 | $464,060 |
Agents Affiliated with this Home
-
Jake Sullivan

Seller's Agent in 2015
Jake Sullivan
RE/MAX
(703) 966-1936
33 in this area
65 Total Sales
-

Buyer's Agent in 2015
Mark Wozniak
Pearson Smith Realty, LLC
(703) 403-5175
Map
Source: Bright MLS
MLS Number: 1003696799
APN: 0314-25-0004
- 5908 Calla Dr
- 5950 Woodacre Ct
- 6008 Oakdale Rd
- 1440 Ironwood Dr
- 5840 Hilldon St
- 6020 Copely Ln
- 1622 Crescent Ln
- 4416 41st St N
- 4012 N Upland St
- 1426 Highwood Dr
- 4007 N Stuart St
- 4018 N Chesterbrook Rd
- 4113 N River St
- 4508 41st St N
- 4012 N Stafford St
- 6013 Woodland Terrace
- 6018 Woodland Terrace
- 6015 Woodland Terrace
- 4054 41st St N
- 4041 41st St N
- 5923 Autumn Dr
- 1519 Woodacre Dr
- 1532 Forest Ln
- 1534 Forest Ln
- 5925 Autumn Dr
- 5921 Autumn Dr
- 1521 Woodacre Dr
- 1526 Forest Ln
- 5922 Autumn Dr
- 5920 Autumn Dr
- 1523 Woodacre Dr
- 1538 Forest Ln
- 5924 Autumn Dr
- 1531 Forest Ln
- 1524 Woodacre Dr
- 1518 Woodacre Dr
- 1527 Forest Ln
- 1533 Forest Ln
- 1533 Forest Ln
- 1513 Woodacre Dr
