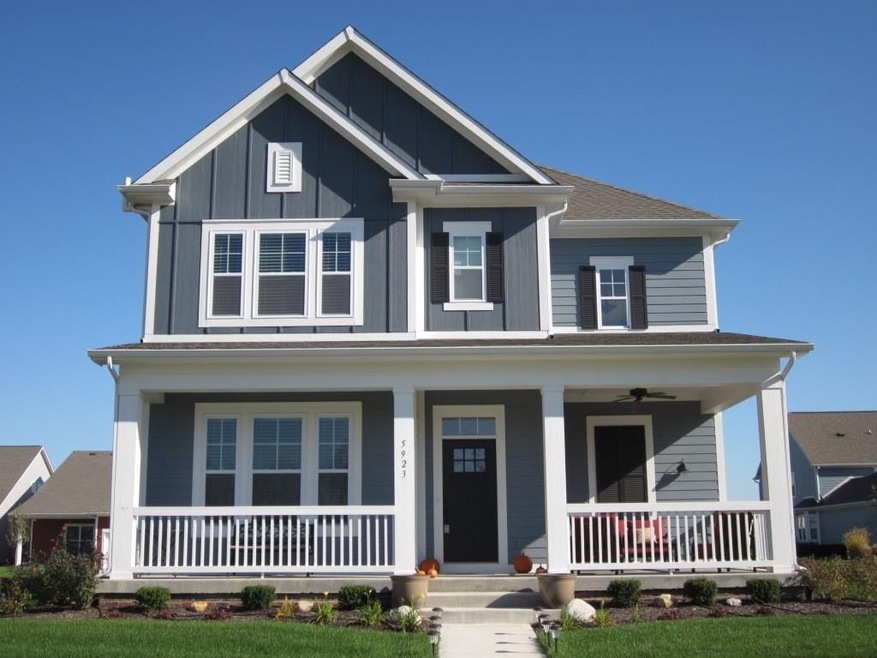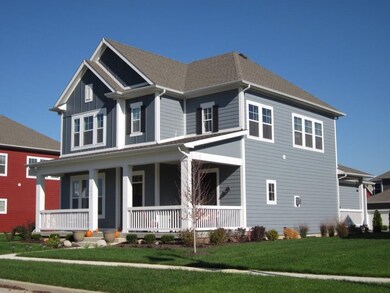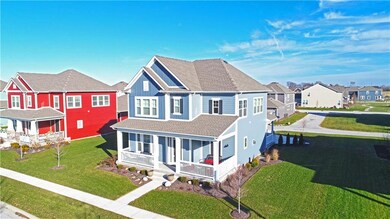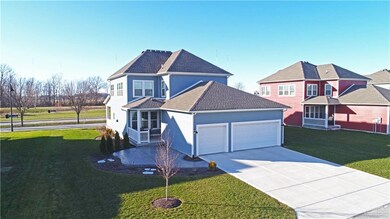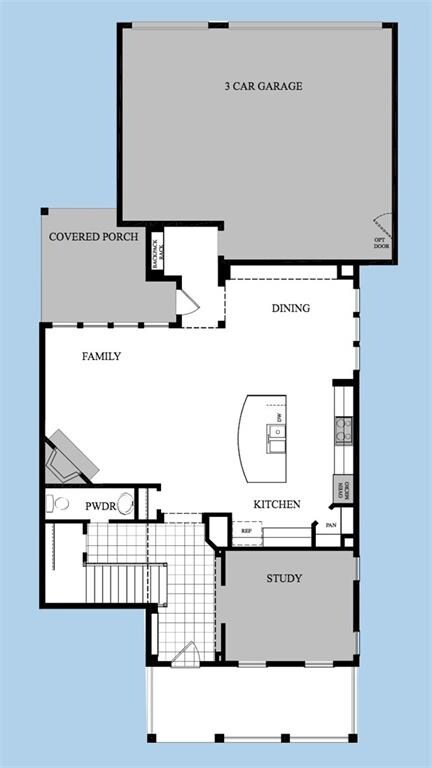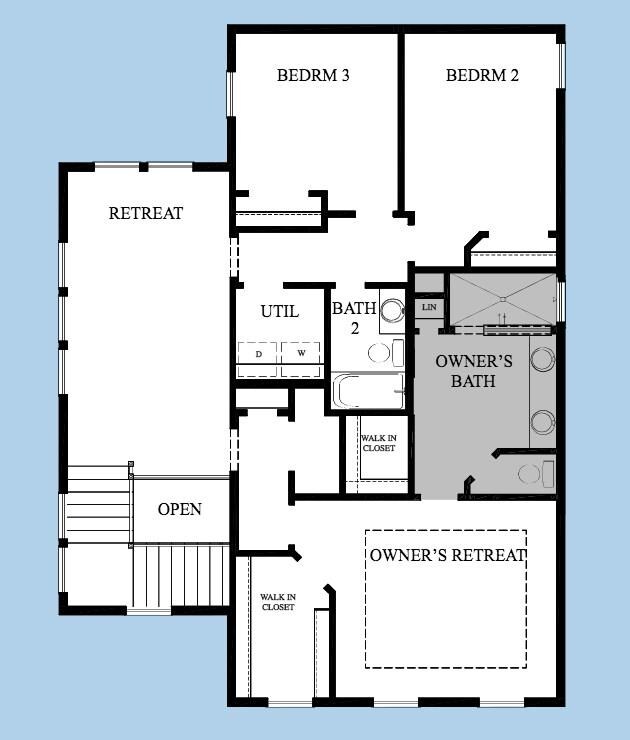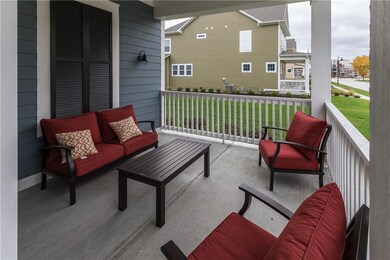
5923 Gateway East Dr Whitestown, IN 46075
Highlights
- Vaulted Ceiling
- Double Oven
- Woodwork
- Boone Meadow Elementary School Rated A+
- Thermal Windows
- Walk-In Closet
About This Home
As of February 2020ZIONSVILLE SCHOOLS! This is David Weekley's extremely popular "Clairbella" 2-story w/4 bedrooms & 3.5 baths! Neo-traditional architecture inside & out w/3-car rear load garage! Huge front porch for outdoor relaxation overlooking the park across the street! One of the largest home sites in the neighborhood! Almost every upgrade you can think of! Quartz kitchen counter tops! Subway tile backsplash! Built-in double ovens! Huge breakfast bar island w/gourmet kitchen open to great room & view of fireplace! Wonderful private family entertainment loft upstairs! Finished basement is highlighted by a wet bar, recreation room, bedroom & full bath! Custom closet shelving throughout! Rear covered porch opens to wonderful custom stamped concrete patio!
Last Agent to Sell the Property
Highgarden Real Estate License #RB14039114 Listed on: 11/07/2017
Last Buyer's Agent
Thomas Corbett
Keller Williams Indy Metro NE License #RB14038136
Home Details
Home Type
- Single Family
Est. Annual Taxes
- $3,500
Year Built
- Built in 2016
Lot Details
- 9,583 Sq Ft Lot
Home Design
- Brick Exterior Construction
- Cement Siding
- Concrete Perimeter Foundation
Interior Spaces
- 2-Story Property
- Woodwork
- Vaulted Ceiling
- Gas Log Fireplace
- Thermal Windows
- Family Room with Fireplace
- Attic Access Panel
- Fire and Smoke Detector
Kitchen
- Double Oven
- Gas Cooktop
- Microwave
- Dishwasher
- Disposal
Bedrooms and Bathrooms
- 4 Bedrooms
- Walk-In Closet
Finished Basement
- Basement Fills Entire Space Under The House
- Sump Pump
- Basement Window Egress
Parking
- Garage
- Driveway
Utilities
- Forced Air Heating and Cooling System
- Heating System Uses Gas
- Gas Water Heater
- Cable TV Available
Community Details
- Association fees include insurance, maintenance, parkplayground
- Neighborhoods At Anson Subdivision
- Property managed by Community Management Services
Listing and Financial Details
- Assessor Parcel Number 060831000011123021
Ownership History
Purchase Details
Home Financials for this Owner
Home Financials are based on the most recent Mortgage that was taken out on this home.Purchase Details
Home Financials for this Owner
Home Financials are based on the most recent Mortgage that was taken out on this home.Similar Homes in Whitestown, IN
Home Values in the Area
Average Home Value in this Area
Purchase History
| Date | Type | Sale Price | Title Company |
|---|---|---|---|
| Warranty Deed | -- | None Available | |
| Warranty Deed | -- | None Available |
Mortgage History
| Date | Status | Loan Amount | Loan Type |
|---|---|---|---|
| Open | $333,000 | Construction | |
| Previous Owner | $361,000 | Construction |
Property History
| Date | Event | Price | Change | Sq Ft Price |
|---|---|---|---|---|
| 02/18/2020 02/18/20 | Sold | $370,000 | -1.3% | $104 / Sq Ft |
| 01/13/2020 01/13/20 | Pending | -- | -- | -- |
| 11/09/2019 11/09/19 | Price Changed | $375,000 | -2.6% | $106 / Sq Ft |
| 07/11/2019 07/11/19 | For Sale | $385,000 | +1.3% | $109 / Sq Ft |
| 06/08/2018 06/08/18 | Sold | $380,000 | -2.5% | $107 / Sq Ft |
| 04/11/2018 04/11/18 | Pending | -- | -- | -- |
| 03/23/2018 03/23/18 | Price Changed | $389,900 | -2.5% | $110 / Sq Ft |
| 02/25/2018 02/25/18 | Price Changed | $400,000 | -2.4% | $113 / Sq Ft |
| 11/29/2017 11/29/17 | Price Changed | $409,990 | -1.2% | $116 / Sq Ft |
| 11/07/2017 11/07/17 | For Sale | $414,900 | +6.2% | $117 / Sq Ft |
| 07/28/2016 07/28/16 | Sold | $390,844 | 0.0% | $156 / Sq Ft |
| 07/28/2016 07/28/16 | Pending | -- | -- | -- |
| 07/28/2016 07/28/16 | For Sale | $390,844 | -- | $156 / Sq Ft |
Tax History Compared to Growth
Tax History
| Year | Tax Paid | Tax Assessment Tax Assessment Total Assessment is a certain percentage of the fair market value that is determined by local assessors to be the total taxable value of land and additions on the property. | Land | Improvement |
|---|---|---|---|---|
| 2024 | $6,397 | $529,300 | $65,300 | $464,000 |
| 2023 | $5,986 | $505,200 | $65,300 | $439,900 |
| 2022 | $6,043 | $480,700 | $65,300 | $415,400 |
| 2021 | $5,203 | $415,900 | $65,300 | $350,600 |
| 2020 | $4,739 | $394,300 | $65,300 | $329,000 |
| 2019 | $4,941 | $425,400 | $65,300 | $360,100 |
| 2018 | $4,649 | $402,500 | $65,300 | $337,200 |
| 2017 | $4,507 | $392,100 | $65,300 | $326,800 |
| 2016 | $116 | $400 | $400 | $0 |
| 2014 | $14 | $500 | $500 | $0 |
| 2013 | $12 | $400 | $400 | $0 |
Agents Affiliated with this Home
-
T
Seller's Agent in 2020
Thomas Corbett
Keller Williams Indy Metro NE
-

Seller Co-Listing Agent in 2020
Michael Feldman
Compass Indiana, LLC
(317) 965-5034
4 in this area
339 Total Sales
-
R
Buyer's Agent in 2020
Rodney Heard
eXp Realty LLC
-

Seller's Agent in 2018
Richard Gillette
Highgarden Real Estate
(317) 716-5255
4 in this area
149 Total Sales
-
N
Seller's Agent in 2016
Non-BLC Member
MIBOR REALTOR® Association
-
D
Seller Co-Listing Agent in 2016
Danielle Bell
Dropped Members
Map
Source: MIBOR Broker Listing Cooperative®
MLS Number: MBR21523041
APN: 06-08-31-000-011.123-021
- 6304 El Paso St
- 5968 Meadowview Dr
- 6345 Meadowview Dr
- 6148 Crabapple Dr
- 5845 Cresswell Ln
- 6601 Halsey St
- 6631 Halsey St
- 6635 Halsey St
- 6692 Halsey St
- 6686 Halsey St
- 6564 Halsey St
- 6714 Halsey St
- 6714 Halsey St
- 6714 Halsey St
- 6714 Halsey St
- 6714 Halsey St
- 6714 Halsey St
- 5439 Maywood Dr
- 5301 Tanglewood Ln
- 5313 Brandywine Dr
