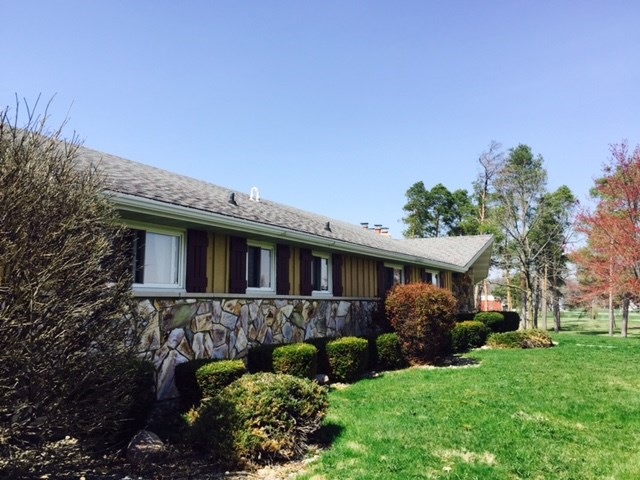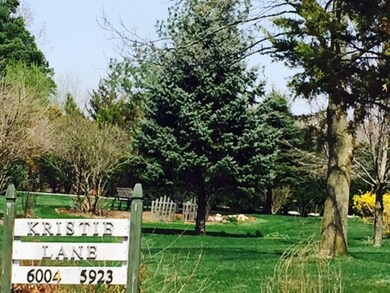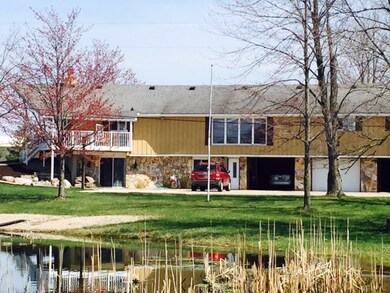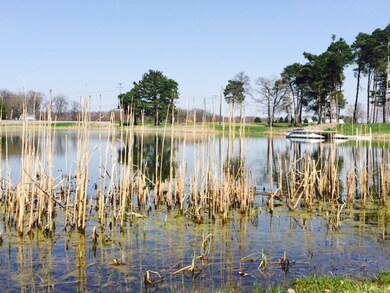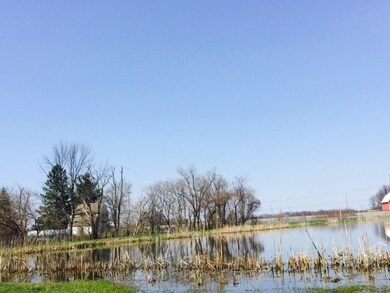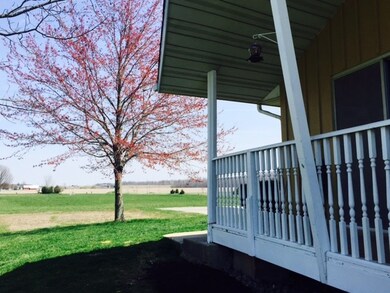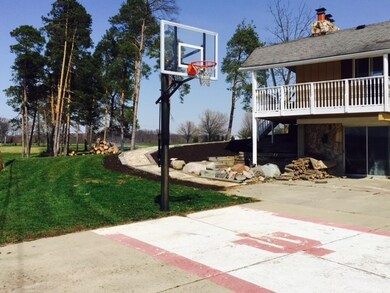
5923 Kristie Ln Fort Wayne, IN 46816
Adams Township NeighborhoodEstimated Value: $394,000 - $535,000
Highlights
- Pier or Dock
- Basketball Court
- 6.56 Acre Lot
- Private Beach
- Waterfront
- Open Floorplan
About This Home
As of June 2015Custom built One story Four Bedroom home situated on a peaceful and private 6.5 acres lot. Fabulous living space, open floor plan, finished walk-out basement with your own PRIVATE 1.5 acres stocked Pond with a Pontoon - A sunbather and fisherman's dream. Newly painted and renovated kitchen with a gorgeous brick feature, new laminate flooring, canister lighting - open to living room with wood stone fireplace. All bedrooms have large closets with built in drawers and shelves. New Ozone Water and Hospital grade Air Filtration System, HVAC duct work in lower level, New septic drain line for entire home, complete remodel of lower level bathroom, shower. Added power supply cabinet in lower level, wiring of mudroom and added electric stove to make a complete 2nd kitchen in lower level. A large cedar closet. Wrap around porch to relax and view the scenic vistas right from HOME. Freshly mulch and landscaped beautifully.
Last Listed By
Lynn Ault
North Eastern Group Realty Listed on: 04/18/2015

Home Details
Home Type
- Single Family
Est. Annual Taxes
- $2,715
Year Built
- Built in 1967
Lot Details
- 6.56 Acre Lot
- Lot Dimensions are 266x223.4
- Waterfront
- Private Beach
- Backs to Open Ground
- Rural Setting
- Landscaped
- Lot Has A Rolling Slope
- Partially Wooded Lot
Parking
- 3 Car Attached Garage
- Garage Door Opener
- Driveway
Home Design
- Ranch Style House
- Poured Concrete
- Asphalt Roof
- Stone Exterior Construction
- Cedar
Interior Spaces
- Open Floorplan
- Wet Bar
- Built-in Bookshelves
- Woodwork
- Ceiling Fan
- Wood Burning Fireplace
- Screen For Fireplace
- Entrance Foyer
- Great Room
- Living Room with Fireplace
- 2 Fireplaces
- Formal Dining Room
- Water Views
- Fire and Smoke Detector
Kitchen
- Eat-In Kitchen
- Breakfast Bar
- Electric Oven or Range
- Ceramic Countertops
- Built-In or Custom Kitchen Cabinets
- Utility Sink
- Disposal
Flooring
- Carpet
- Laminate
Bedrooms and Bathrooms
- 4 Bedrooms
- Cedar Closet
- Walk-In Closet
- Double Vanity
- Bathtub with Shower
- Separate Shower
Laundry
- Laundry Chute
- Washer Hookup
Attic
- Attic Fan
- Storage In Attic
- Pull Down Stairs to Attic
Finished Basement
- Walk-Out Basement
- Fireplace in Basement
- 1 Bathroom in Basement
- 1 Bedroom in Basement
Eco-Friendly Details
- Energy-Efficient HVAC
Outdoor Features
- Lake, Pond or Stream
- Basketball Court
- Balcony
- Covered patio or porch
Utilities
- Forced Air Heating and Cooling System
- Radiant Ceiling
- Heating System Uses Gas
- Generator Hookup
- Septic System
- Cable TV Available
Listing and Financial Details
- Assessor Parcel Number 02-13-26-202-001.000-039
Community Details
Amenities
- Community Fire Pit
Recreation
- Pier or Dock
Ownership History
Purchase Details
Home Financials for this Owner
Home Financials are based on the most recent Mortgage that was taken out on this home.Purchase Details
Home Financials for this Owner
Home Financials are based on the most recent Mortgage that was taken out on this home.Similar Homes in Fort Wayne, IN
Home Values in the Area
Average Home Value in this Area
Purchase History
| Date | Buyer | Sale Price | Title Company |
|---|---|---|---|
| Smith Joseph G | -- | None Available | |
| Judt Phillip H | -- | None Available |
Mortgage History
| Date | Status | Borrower | Loan Amount |
|---|---|---|---|
| Open | Smith Joseph G | $23,000 | |
| Open | Smith Joseph G | $271,441 | |
| Closed | Smith Joseph G | $271,441 | |
| Previous Owner | Judt Phillip H | $171,000 | |
| Previous Owner | Stauffer Barbara A | $140,000 | |
| Previous Owner | Stauffer Barbara | $100,000 | |
| Previous Owner | Stauffer Edward C | $75,000 |
Property History
| Date | Event | Price | Change | Sq Ft Price |
|---|---|---|---|---|
| 06/12/2015 06/12/15 | Sold | $202,500 | -1.7% | $50 / Sq Ft |
| 05/05/2015 05/05/15 | Pending | -- | -- | -- |
| 04/18/2015 04/18/15 | For Sale | $205,900 | +14.4% | $50 / Sq Ft |
| 03/08/2013 03/08/13 | Sold | $180,000 | -7.7% | $44 / Sq Ft |
| 01/19/2013 01/19/13 | Pending | -- | -- | -- |
| 01/18/2013 01/18/13 | For Sale | $195,000 | -- | $48 / Sq Ft |
Tax History Compared to Growth
Tax History
| Year | Tax Paid | Tax Assessment Tax Assessment Total Assessment is a certain percentage of the fair market value that is determined by local assessors to be the total taxable value of land and additions on the property. | Land | Improvement |
|---|---|---|---|---|
| 2024 | $3,076 | $357,800 | $63,000 | $294,800 |
| 2023 | $3,069 | $341,900 | $63,000 | $278,900 |
| 2022 | $3,121 | $325,400 | $63,000 | $262,400 |
| 2021 | $2,839 | $268,200 | $63,000 | $205,200 |
| 2020 | $2,596 | $260,200 | $61,800 | $198,400 |
| 2019 | $2,578 | $266,800 | $61,800 | $205,000 |
| 2018 | $2,382 | $222,900 | $61,800 | $161,100 |
| 2017 | $2,403 | $217,500 | $61,800 | $155,700 |
| 2016 | $2,589 | $227,100 | $61,800 | $165,300 |
| 2014 | $2,261 | $206,900 | $64,900 | $142,000 |
| 2013 | -- | $234,400 | $73,000 | $161,400 |
Agents Affiliated with this Home
-
L
Seller's Agent in 2015
Lynn Ault
North Eastern Group Realty
(260) 241-8219
-

Buyer's Agent in 2015
Ted Moss
Berkshire Hathaway HomeServices Indiana Realty
(765) 730-6677
-
A
Seller's Agent in 2013
Alan Moore
River City Realty
-
G
Buyer's Agent in 2013
Gina Zimmerman
North Eastern Group Realty
Map
Source: Indiana Regional MLS
MLS Number: 201516287
APN: 02-13-26-202-001.000-039
- 7231 Hartzell Rd
- 4805 Falcon Pkwy
- 4776 Falcon Pkwy
- 9487 Falcon Way
- 4820 Pinestone Dr
- 4775 Zelt Cove
- 4626 Pinestone Dr
- 4528 Timber Creek Pkwy
- 4524 Timber Creek Pkwy
- 4514 Greenridge Way
- 1550 E Tillman Rd
- 5118 Bing Pass
- 4405 Duncastle Cove
- 10305 Woodsong Cove
- 5043 Beechmont Ln
- 5019 Beechmont Ln
- 5011 Beechmont Ln
- 4173 Shoreline Blvd
- 5143 Buffay Ct
- 5135 Buffay Ct
- 5923 Kristie Ln
- 8705 Crossbank Dr
- 6004 Kristie Ln
- 8711 Crossbank Dr
- 8710 Paulding Rd
- 8609 Crossbank Dr
- 8801 Crossbank Dr
- 8606 Paulding Rd
- 6001 Hartzell Rd
- 8726 Crossbank Dr
- 8630 Crossbank Dr
- 8515 Crossbank Dr
- 8616 Crossbank Dr
- 8730 Crossbank Dr
- 8526 Paulding Rd
- 8804 Crossbank Dr
- 8727 Paulding Rd
- 6119 Hartzell Rd
- 8503 Paulding Rd
- 6110 Hartzell Rd
