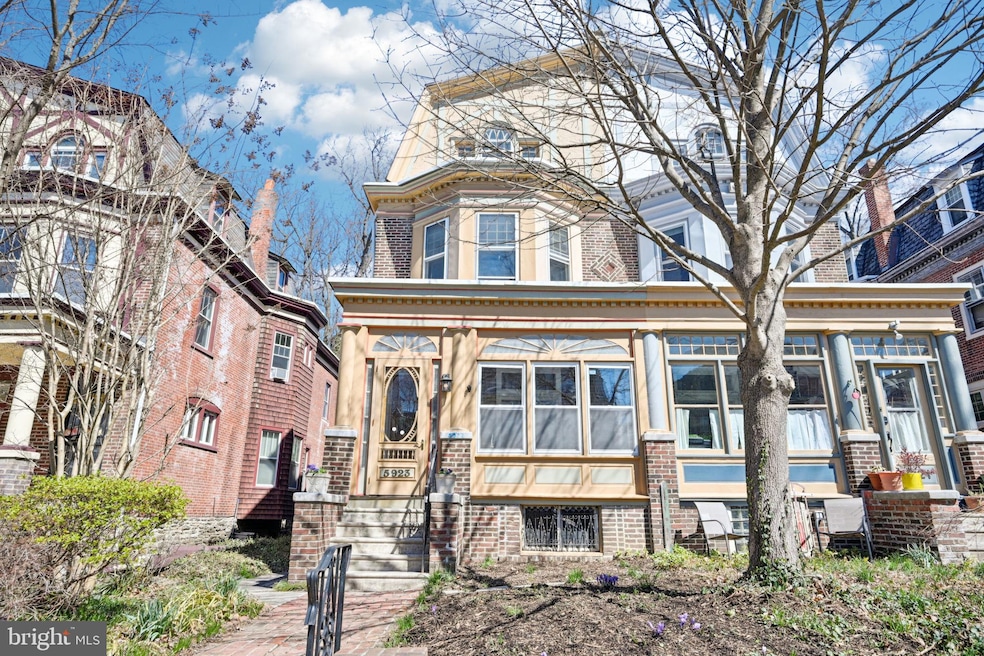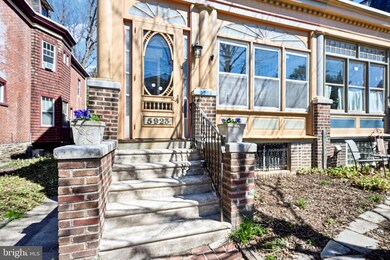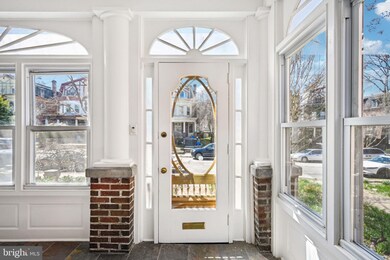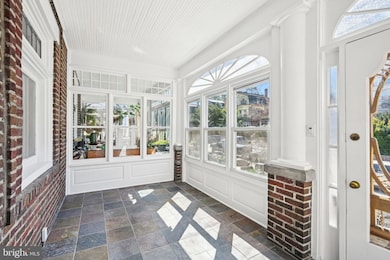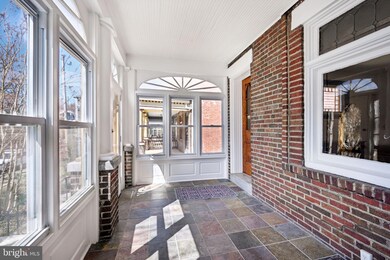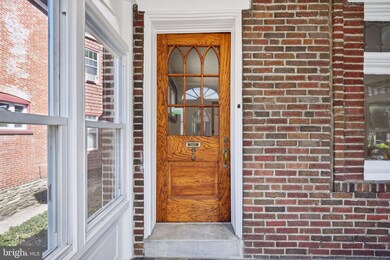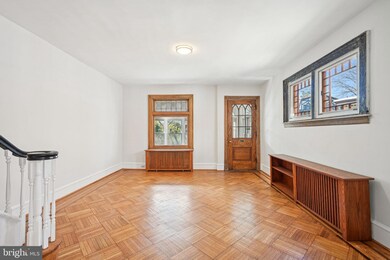
5923 Pulaski Ave Philadelphia, PA 19144
Germantown NeighborhoodHighlights
- 0.1 Acre Lot
- Garden View
- No HOA
- Wood Flooring
- Ceiling height of 9 feet or more
- Stainless Steel Appliances
About This Home
As of April 2025On a quiet, tree-lined block--one of the prettiest in the city, sits 5923 Pulaski Avenue. This 5 bedroom, 2.5 bath twin home offers significant original character throughout, incredible light from three exposures, and mature gardens and spectacular outdoor space–an absolutely huge rear yard (100’ feet deep!!) plus a front garden.The character includes high ceilings, original hardwood floors throughout (including inlaid detail), original woodwork and trim, leaded glass, and nooks and crannies. The home also has some more contemporary features such as a stand-alone fireplace and custom wood radiator covers. Modern kitchen with stainless steel appliances, granite countertops, mid-century modern cabinetry, and cork floors. Excellent storage and closet space throughout. Tons of windows and light. And one of the larger rear yards in the city. Also, this home has SOLAR PANELS for discounted electric. The 5900 block of Pulaski is a one block long, neighborly street. It is extra wide with set back homes for maximum light and airiness. This prime West Germantown location is just a couple block walk to Clifford Park, the Wissahickon Trails, the Waldorf School, Ultimo Coffee, Das Good Cafe, and the new Weavers Way Coop-Germantown. Quick drive to Center City, East Falls, Manayunk, Mount Airy & Chestnut Hill, and so much more.
Townhouse Details
Home Type
- Townhome
Est. Annual Taxes
- $5,948
Year Built
- Built in 1925
Lot Details
- 4,343 Sq Ft Lot
- Lot Dimensions are 24.00 x 181.00
- Back and Front Yard
Home Design
- Semi-Detached or Twin Home
- Concrete Perimeter Foundation
- Masonry
Interior Spaces
- 2,502 Sq Ft Home
- Property has 3 Levels
- Ceiling height of 9 feet or more
- Bay Window
- Wood Flooring
- Garden Views
- Basement Fills Entire Space Under The House
- Stainless Steel Appliances
- Laundry on main level
Bedrooms and Bathrooms
- 5 Bedrooms
Schools
- Anna L. Lingelbach Elementary School
- Anna L. Lingelbach Middle School
Utilities
- Radiator
- Hot Water Heating System
- Natural Gas Water Heater
Community Details
- No Home Owners Association
- Germantown Subdivision
Listing and Financial Details
- Tax Lot 2015
- Assessor Parcel Number 593202600
Ownership History
Purchase Details
Home Financials for this Owner
Home Financials are based on the most recent Mortgage that was taken out on this home.Purchase Details
Purchase Details
Similar Homes in Philadelphia, PA
Home Values in the Area
Average Home Value in this Area
Purchase History
| Date | Type | Sale Price | Title Company |
|---|---|---|---|
| Deed | $500,000 | None Listed On Document | |
| Deed | $425,000 | -- | |
| Quit Claim Deed | -- | -- |
Mortgage History
| Date | Status | Loan Amount | Loan Type |
|---|---|---|---|
| Open | $450,000 | New Conventional |
Property History
| Date | Event | Price | Change | Sq Ft Price |
|---|---|---|---|---|
| 04/16/2025 04/16/25 | Sold | $500,000 | +7.5% | $200 / Sq Ft |
| 04/03/2025 04/03/25 | Pending | -- | -- | -- |
| 03/26/2025 03/26/25 | For Sale | $465,000 | -- | $186 / Sq Ft |
Tax History Compared to Growth
Tax History
| Year | Tax Paid | Tax Assessment Tax Assessment Total Assessment is a certain percentage of the fair market value that is determined by local assessors to be the total taxable value of land and additions on the property. | Land | Improvement |
|---|---|---|---|---|
| 2025 | $4,874 | $424,900 | $84,980 | $339,920 |
| 2024 | $4,874 | $424,900 | $84,980 | $339,920 |
| 2023 | $4,874 | $348,200 | $69,640 | $278,560 |
| 2022 | $2,716 | $303,200 | $69,640 | $233,560 |
| 2021 | $3,346 | $0 | $0 | $0 |
| 2020 | $3,346 | $0 | $0 | $0 |
| 2019 | $3,493 | $0 | $0 | $0 |
| 2018 | $3,295 | $0 | $0 | $0 |
| 2017 | $3,295 | $0 | $0 | $0 |
| 2016 | $2,875 | $0 | $0 | $0 |
| 2015 | $2,793 | $0 | $0 | $0 |
| 2014 | -- | $238,400 | $80,342 | $158,058 |
| 2012 | -- | $24,960 | $6,371 | $18,589 |
Agents Affiliated with this Home
-
Jeff Block

Seller's Agent in 2025
Jeff Block
Compass RE
(215) 833-7088
9 in this area
486 Total Sales
-
Wes Willison
W
Buyer's Agent in 2025
Wes Willison
KW Empower
(610) 888-8138
1 in this area
24 Total Sales
Map
Source: Bright MLS
MLS Number: PAPH2425602
APN: 593202600
- 5927 Wayne Ave
- 5821 Wayne Ave
- 4712- 4714 Wayne Ave
- 6136 Wayne Ave Unit 3
- 6140 Wayne Ave Unit 6
- 140 W Price St
- 5911 Greene St
- 5011 Greene St
- 431 W Chelten Ave
- 5529 Morris St
- 358 W Duval St
- 6022 Mccallum St
- 327 W Winona St
- 6363 Sherman St
- 21 W Harvey St
- 6012 Concord St
- 20 W Harvey St
- 6336 Greene St
- 6018 Concord St
- 6008 Concord St
