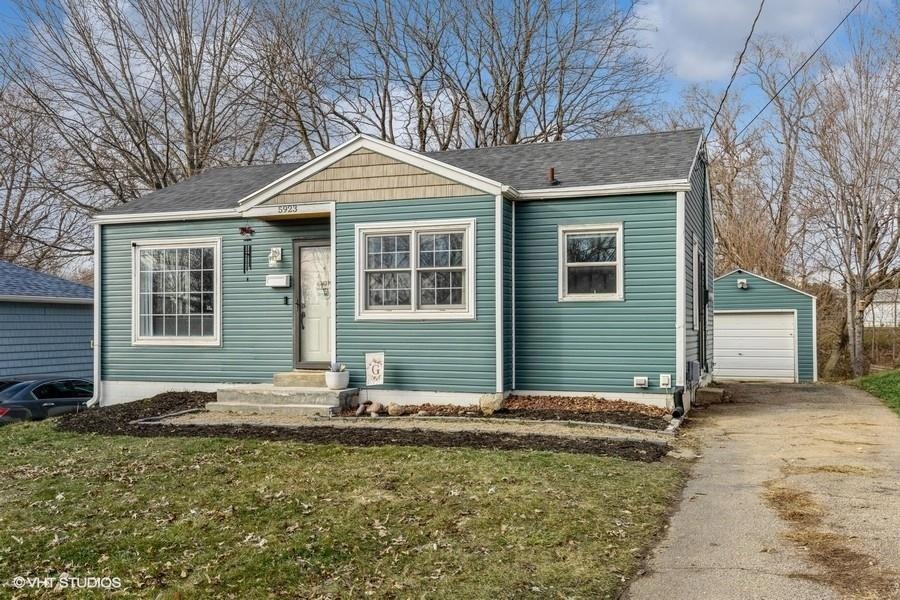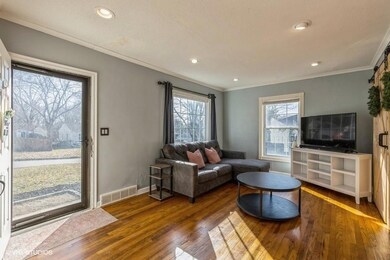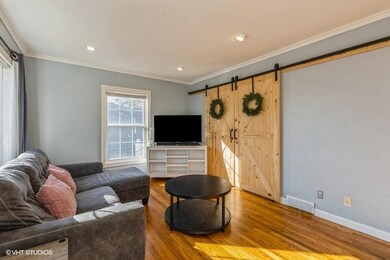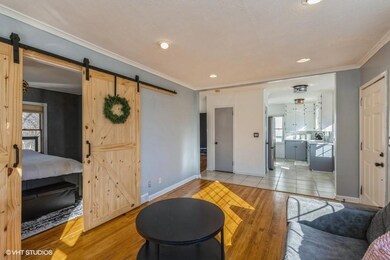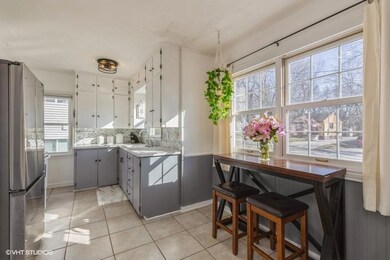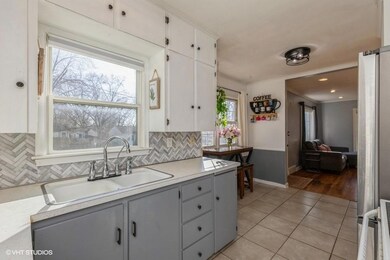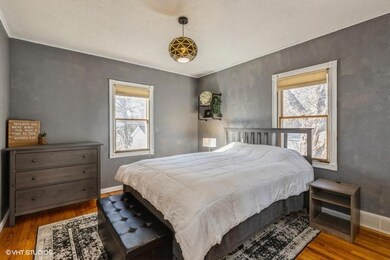
5923 Rutland Dr Des Moines, IA 50311
Waveland Woods NeighborhoodHighlights
- Ranch Style House
- No HOA
- Patio
- Wood Flooring
- Eat-In Kitchen
- Forced Air Heating and Cooling System
About This Home
As of March 2024Step into this charming ranch-style abode nestled in the vibrant heart of Des Moines! As you enter, you'll be greeted by stunning hardwood flooring, a generously sized primary bedroom complete with charming privacy barn doors. The kitchen is a delightful blend of spaciousness and functionality, boasting an inviting eat-in area. Venture downstairs to discover a fully finished basement with a serving area/bar and a cozy second living space. Additionally, you'll find a third bedroom, a 3/4 bath, and convenient laundry facilities. Step outside to enjoy the newer vinyl siding and a lovely patio, overlooking the expansive backyard - perfect for evenings around the fire pit. Whether hosting indoors or outdoors, this home is an entertainer's dream. Equipped with a newer AC & vinyl siding, new roof in 2021, and a radon mitigation system, this residence offers both comfort and peace of mind. Situated on Des Moines's desirable west side near Waveland Park, you'll enjoy proximity to Windsor Elementary, shopping, eateries, and easy access to I-235 for a quick commute throughout the metro area. Welcome home!
Home Details
Home Type
- Single Family
Est. Annual Taxes
- $3,677
Year Built
- Built in 1950
Lot Details
- 0.26 Acre Lot
- Lot Dimensions are 50x224
- Property is zoned N3B
Home Design
- Ranch Style House
- Block Foundation
- Asphalt Shingled Roof
- Vinyl Siding
Interior Spaces
- 834 Sq Ft Home
- Drapes & Rods
- Family Room Downstairs
- Finished Basement
Kitchen
- Eat-In Kitchen
- Stove
- Microwave
Flooring
- Wood
- Carpet
- Tile
- Vinyl
Bedrooms and Bathrooms
- 3 Bedrooms | 2 Main Level Bedrooms
Laundry
- Dryer
- Washer
Parking
- 1 Car Detached Garage
- Driveway
Additional Features
- Patio
- Forced Air Heating and Cooling System
Community Details
- No Home Owners Association
Listing and Financial Details
- Assessor Parcel Number 09000450000000
Ownership History
Purchase Details
Home Financials for this Owner
Home Financials are based on the most recent Mortgage that was taken out on this home.Purchase Details
Home Financials for this Owner
Home Financials are based on the most recent Mortgage that was taken out on this home.Purchase Details
Purchase Details
Home Financials for this Owner
Home Financials are based on the most recent Mortgage that was taken out on this home.Purchase Details
Home Financials for this Owner
Home Financials are based on the most recent Mortgage that was taken out on this home.Similar Homes in Des Moines, IA
Home Values in the Area
Average Home Value in this Area
Purchase History
| Date | Type | Sale Price | Title Company |
|---|---|---|---|
| Warranty Deed | $204,000 | None Listed On Document | |
| Warranty Deed | $155,000 | None Available | |
| Sheriffs Deed | $111,870 | None Available | |
| Warranty Deed | $89,500 | -- | |
| Warranty Deed | $67,500 | -- |
Mortgage History
| Date | Status | Loan Amount | Loan Type |
|---|---|---|---|
| Open | $200,305 | FHA | |
| Previous Owner | $150,350 | New Conventional | |
| Previous Owner | $15,000 | Credit Line Revolving | |
| Previous Owner | $114,400 | New Conventional | |
| Previous Owner | $90,725 | New Conventional | |
| Previous Owner | $93,154 | Fannie Mae Freddie Mac | |
| Previous Owner | $54,400 | No Value Available |
Property History
| Date | Event | Price | Change | Sq Ft Price |
|---|---|---|---|---|
| 03/22/2024 03/22/24 | Sold | $204,000 | +2.5% | $245 / Sq Ft |
| 02/23/2024 02/23/24 | Pending | -- | -- | -- |
| 02/22/2024 02/22/24 | For Sale | $199,000 | +28.4% | $239 / Sq Ft |
| 01/14/2021 01/14/21 | Sold | $155,000 | -3.1% | $186 / Sq Ft |
| 01/14/2021 01/14/21 | Pending | -- | -- | -- |
| 10/22/2020 10/22/20 | For Sale | $160,000 | +67.5% | $192 / Sq Ft |
| 07/12/2017 07/12/17 | Sold | $95,500 | +8.0% | $115 / Sq Ft |
| 07/12/2017 07/12/17 | Pending | -- | -- | -- |
| 05/17/2017 05/17/17 | For Sale | $88,400 | -- | $106 / Sq Ft |
Tax History Compared to Growth
Tax History
| Year | Tax Paid | Tax Assessment Tax Assessment Total Assessment is a certain percentage of the fair market value that is determined by local assessors to be the total taxable value of land and additions on the property. | Land | Improvement |
|---|---|---|---|---|
| 2024 | $3,620 | $184,000 | $50,400 | $133,600 |
| 2023 | $3,610 | $184,000 | $50,400 | $133,600 |
| 2022 | $3,584 | $153,200 | $43,400 | $109,800 |
| 2021 | $3,274 | $153,200 | $43,400 | $109,800 |
| 2020 | $3,402 | $131,200 | $40,200 | $91,000 |
| 2019 | $3,176 | $131,200 | $40,200 | $91,000 |
| 2018 | $3,144 | $118,200 | $35,600 | $82,600 |
| 2017 | $2,830 | $118,200 | $35,600 | $82,600 |
| 2016 | $2,756 | $104,600 | $31,000 | $73,600 |
| 2015 | $2,756 | $104,600 | $31,000 | $73,600 |
| 2014 | $2,628 | $98,900 | $28,800 | $70,100 |
Agents Affiliated with this Home
-

Seller's Agent in 2024
Jill Roghair
LPT Realty, LLC
(515) 707-6755
3 in this area
158 Total Sales
-
D
Buyer's Agent in 2024
Darci Crosby
Realty ONE Group Impact
(515) 778-6416
1 in this area
24 Total Sales
-

Seller's Agent in 2021
Chris Chiaramonte
Century 21 Signature
(515) 963-1040
1 in this area
159 Total Sales
-

Seller's Agent in 2017
Zineta Imamovic
Realty ONE Group Impact
(515) 556-6854
88 Total Sales
Map
Source: Des Moines Area Association of REALTORS®
MLS Number: 689786
APN: 090-00450000000
- 1050 57th St
- 1117 63rd St
- 923 Cummins Pkwy
- 1144 57th St
- 5625 Kingman Ave
- 6411 School St
- 1035 65th St
- 1236 63rd St
- 1222 56th St
- 1333 Cummins Pkwy
- 1329 63rd St
- 1240 63rd St
- 1016 65th St
- 1073 66th St
- 1083 66th St
- 6423 Carpenter Ave
- 1034 66th St
- 1000 66th St
- 6750 School St Unit 1013
- 6750 School St Unit 1016
