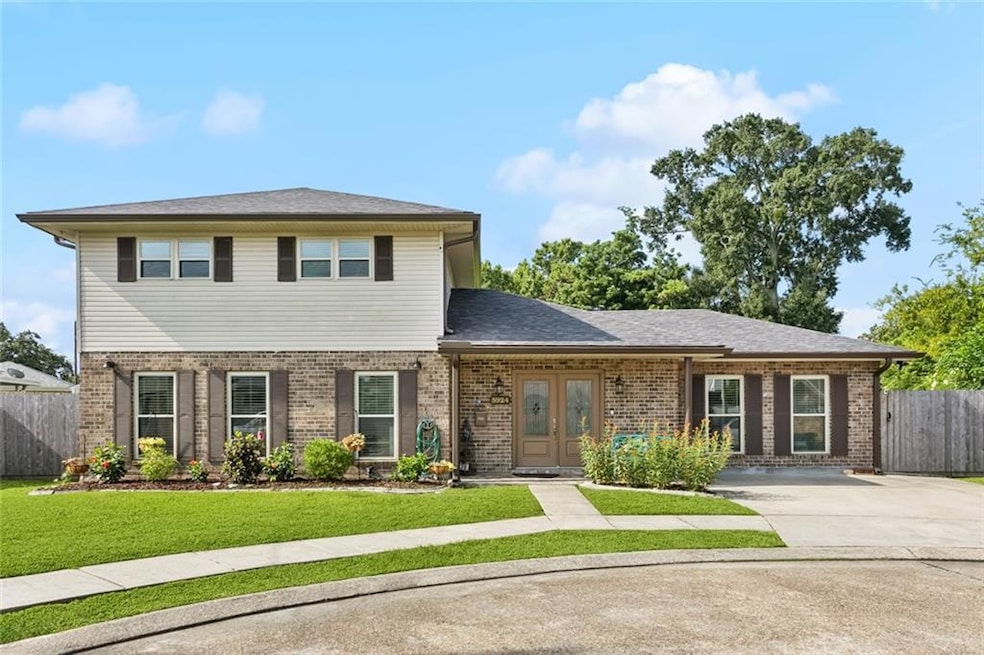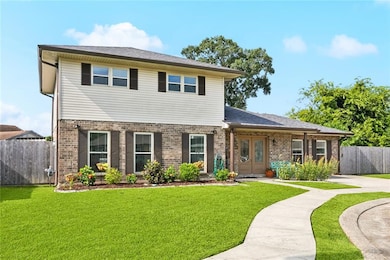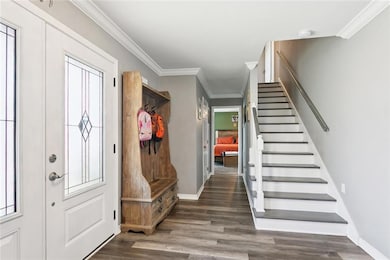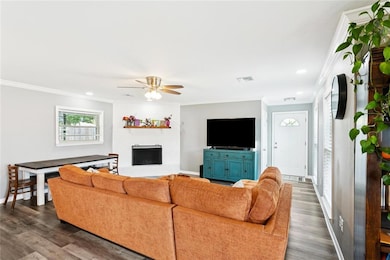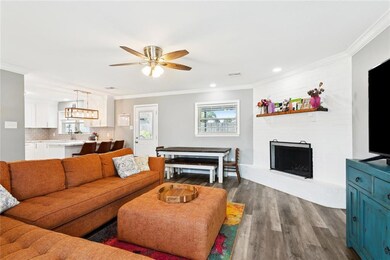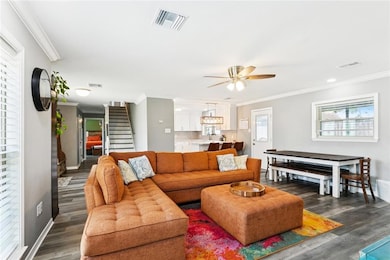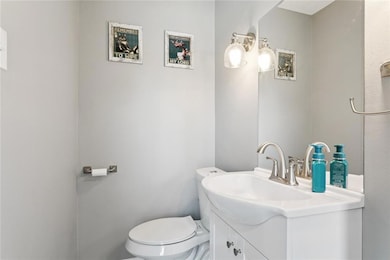5924 Bellingham Place Metairie, LA 70003
Airline Park NeighborhoodEstimated payment $2,700/month
Highlights
- Traditional Architecture
- Covered Patio or Porch
- Fireplace
- Airline Park Academy For Advanced Studies Rated A
- Cul-De-Sac
- Laundry Room
About This Home
Welcome to 5924 Bellingham Drive, a beautifully renovated 4-bedroom, 2.5-bath home located on a cul-de-sac in Metairie. This solid brick home offers modern updates, thoughtful design, and peace of mind with a brand new fortified roof installed in July 2025, a major upgrade that can help lower insurance costs. Step inside to a bright and open floor plan. The kitchen is a showstopper, featuring quartz countertops, stainless steel appliances, a gas stove, custom cabinetry, and a built-in pantry. The cozy living room centers around a classic fireplace, creating a warm and welcoming atmosphere. The primary suite is located on the first floor, along with a large walk-in closet and nearby access to a spacious laundry and utility room. Upstairs, you’ll find three bedrooms and a full bathroom. Outside, enjoy a spacious side yard, a covered patio, and plenty of room for outdoor entertaining, gardening, or play. With plenty of parking, curb appeal, and low-maintenance brick construction, this home is ready to impress. Situated in Flood Zone AE with affordable flood insurance. Don't miss your chance to own this move-in-ready gem in one of Metairie’s most convenient and quiet neighborhoods!
Listing Agent
Century 21 J. Carter & Company License #NOM:995706223 Listed on: 10/14/2025
Home Details
Home Type
- Single Family
Est. Annual Taxes
- $9,264
Year Built
- Built in 2023
Lot Details
- 7,270 Sq Ft Lot
- Cul-De-Sac
- Wood Fence
- Irregular Lot
- Property is in excellent condition
Home Design
- Traditional Architecture
- Brick Exterior Construction
- Slab Foundation
- Shingle Roof
- Vinyl Siding
Interior Spaces
- 1,862 Sq Ft Home
- 2-Story Property
- Fireplace
- Laundry Room
Kitchen
- Oven or Range
- Microwave
- Dishwasher
Bedrooms and Bathrooms
- 4 Bedrooms
Parking
- 2 Parking Spaces
- Driveway
Utilities
- Central Heating and Cooling System
- Internet Available
Additional Features
- Energy-Efficient Windows
- Covered Patio or Porch
- Outside City Limits
Listing and Financial Details
- Assessor Parcel Number 0820004131
Map
Home Values in the Area
Average Home Value in this Area
Tax History
| Year | Tax Paid | Tax Assessment Tax Assessment Total Assessment is a certain percentage of the fair market value that is determined by local assessors to be the total taxable value of land and additions on the property. | Land | Improvement |
|---|---|---|---|---|
| 2024 | $9,264 | $33,720 | $11,780 | $21,940 |
| 2023 | $1,515 | $19,020 | $11,780 | $7,240 |
| 2022 | $2,437 | $19,020 | $11,780 | $7,240 |
| 2021 | $2,263 | $19,020 | $11,780 | $7,240 |
| 2020 | $2,247 | $19,020 | $11,780 | $7,240 |
| 2019 | $2,310 | $19,020 | $11,780 | $7,240 |
| 2018 | $1,306 | $19,020 | $11,780 | $7,240 |
| 2017 | $2,157 | $19,020 | $11,780 | $7,240 |
| 2016 | $2,115 | $19,020 | $11,780 | $7,240 |
| 2015 | $1,296 | $19,020 | $11,780 | $7,240 |
| 2014 | $1,296 | $19,020 | $11,780 | $7,240 |
Property History
| Date | Event | Price | List to Sale | Price per Sq Ft | Prior Sale |
|---|---|---|---|---|---|
| 11/10/2025 11/10/25 | Price Changed | $365,000 | -2.7% | $196 / Sq Ft | |
| 10/14/2025 10/14/25 | For Sale | $375,000 | +5.7% | $201 / Sq Ft | |
| 03/08/2024 03/08/24 | Sold | -- | -- | -- | View Prior Sale |
| 02/24/2024 02/24/24 | For Sale | $354,900 | 0.0% | $185 / Sq Ft | |
| 01/12/2024 01/12/24 | Pending | -- | -- | -- | |
| 12/08/2023 12/08/23 | Price Changed | $354,900 | -1.4% | $185 / Sq Ft | |
| 11/13/2023 11/13/23 | For Sale | $360,000 | -- | $188 / Sq Ft |
Purchase History
| Date | Type | Sale Price | Title Company |
|---|---|---|---|
| Deed | $355,000 | None Listed On Document |
Mortgage History
| Date | Status | Loan Amount | Loan Type |
|---|---|---|---|
| Open | $241,400 | New Conventional |
Source: Gulf South Real Estate Information Network
MLS Number: 2526553
APN: 0820004131
- 514 Oriole St
- 6109 Lark St
- 6111 Lark St
- 6204 Mitchell Ave Unit 6204
- 204 Trefny Ave Unit D
- 140 Orlando Dr Unit 5
- 140 Orlando Dr Unit 1
- 705 Marguerite Rd
- 603 Carnation Ave
- 6717 Merle St
- 1304 Francis Ave
- 1724 Sandra Ave
- 820 Calvert St
- 1801 Carnation Ave
- 4836 Finch St Unit C
- 1805 Riviere Ave
- 5801 Walnut Creek Rd
- 301 Zinnia Ave Unit B
- 2020 Dickory Ave Unit 102
- 2020 Hickory Ave Unit 203
