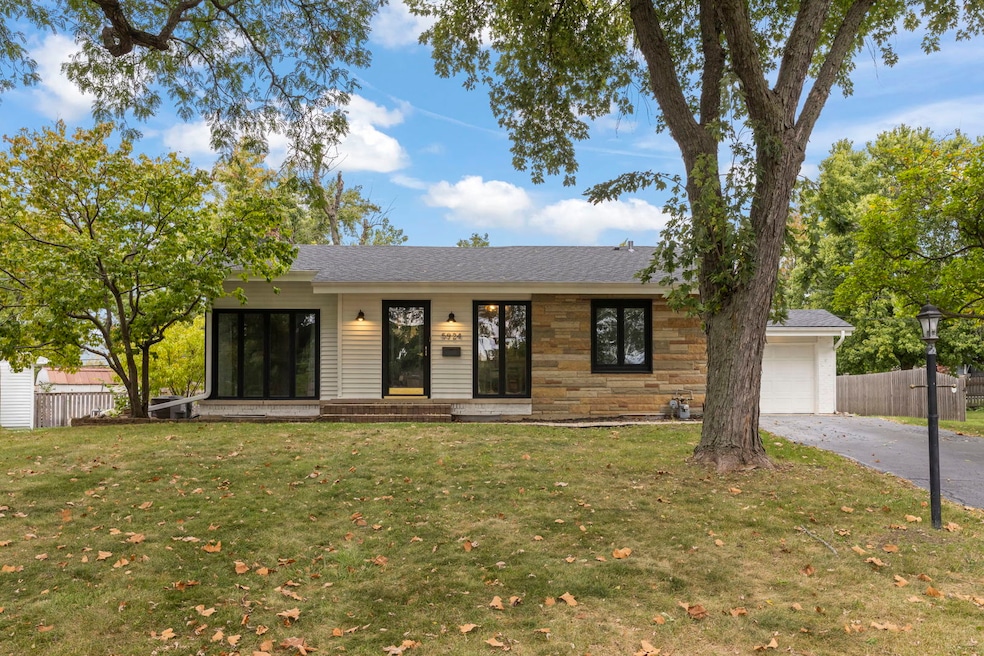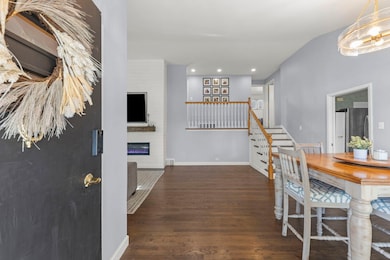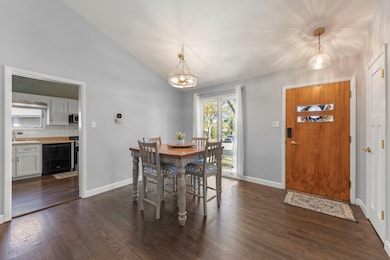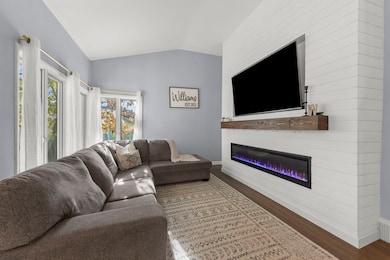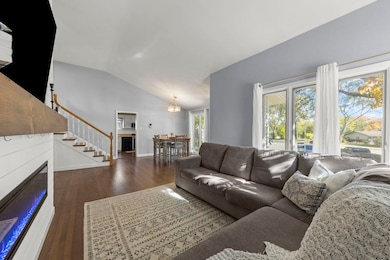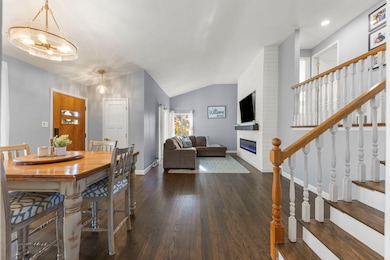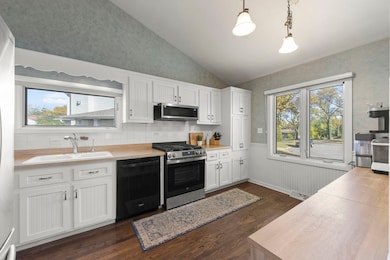5924 Carpenter St Downers Grove, IL 60516
South Downers Grove NeighborhoodEstimated payment $3,578/month
Highlights
- Mature Trees
- Vaulted Ceiling
- Stainless Steel Appliances
- Hillcrest Elementary School Rated A-
- Wood Flooring
- Cul-De-Sac
About This Home
Bright and beautifully updated, this solid home with a mid-century modern vibe offers nearly 2,400 sq. ft. of total living space on a quiet semi-cul-de-sac near both Hillcrest Elementary and O'Neill Middle School. The main level features vaulted ceilings, expansive windows, and open sightlines that fill the home with natural light. In 2024, the home received a new roof, updated plumbing and electrical systems, and new hardwood flooring throughout. Custom accent walls, upgraded moldings, and fresh paint add warmth and character to every room. The living room showcases a stunning shiplap feature wall with a modern electric fireplace and custom wood mantel, creating the perfect focal point for gatherings. The kitchen features a new stove, microwave, and washer/dryer (2025) for a fresh, move-in-ready experience. The finished english lower level includes a fourth bedroom, and a full bathroom-ideal for guests, a playroom, or home office. A large unfinished sub-basement provides ample storage, workspace, and laundry. The oversized 2.5 car garage offers generous storage with double-door access to the brick patio and expansive backyard, nearly fully fenced and perfect for entertaining, gardening, or play. Close to Ebersol Park, Hillcrest School, the YMCA, and major highways-this home beautifully blends mid-century character with today's modern updates. Ask listing agent for a list of features & improvements!
Listing Agent
Berkshire Hathaway HomeServices Chicago License #475143224 Listed on: 11/06/2025

Home Details
Home Type
- Single Family
Est. Annual Taxes
- $8,143
Year Built
- Built in 1958
Lot Details
- 0.27 Acre Lot
- Lot Dimensions are 63x154x60x45x150
- Cul-De-Sac
- Partially Fenced Property
- Paved or Partially Paved Lot
- Mature Trees
Parking
- 2 Car Garage
- Driveway
- Parking Included in Price
Home Design
- Split Level with Sub
- Tri-Level Property
- Brick Exterior Construction
- Asphalt Roof
- Stone Siding
- Concrete Perimeter Foundation
Interior Spaces
- 2,355 Sq Ft Home
- Vaulted Ceiling
- Ceiling Fan
- Fireplace
- Panel Doors
- Family Room
- Combination Dining and Living Room
- Wood Flooring
- Storm Doors
Kitchen
- Range
- Microwave
- Dishwasher
- Stainless Steel Appliances
- Disposal
Bedrooms and Bathrooms
- 4 Bedrooms
- 4 Potential Bedrooms
- 2 Full Bathrooms
- Soaking Tub
Laundry
- Laundry Room
- Dryer
- Washer
Basement
- Partial Basement
- Sump Pump
- Finished Basement Bathroom
Outdoor Features
- Patio
Schools
- Hillcrest Elementary School
- O Neill Middle School
- South High School
Utilities
- Forced Air Heating and Cooling System
- Heating System Uses Natural Gas
- 200+ Amp Service
Listing and Financial Details
- Homeowner Tax Exemptions
Map
Home Values in the Area
Average Home Value in this Area
Tax History
| Year | Tax Paid | Tax Assessment Tax Assessment Total Assessment is a certain percentage of the fair market value that is determined by local assessors to be the total taxable value of land and additions on the property. | Land | Improvement |
|---|---|---|---|---|
| 2024 | $8,143 | $150,225 | $64,082 | $86,143 |
| 2023 | $7,734 | $138,100 | $58,910 | $79,190 |
| 2022 | $4,696 | $131,470 | $56,590 | $74,880 |
| 2021 | $4,337 | $129,980 | $55,950 | $74,030 |
| 2020 | $4,346 | $127,400 | $54,840 | $72,560 |
| 2019 | $4,393 | $122,240 | $52,620 | $69,620 |
| 2018 | $4,560 | $110,850 | $52,380 | $58,470 |
| 2017 | $4,597 | $106,660 | $50,400 | $56,260 |
| 2016 | $4,732 | $101,790 | $48,100 | $53,690 |
| 2015 | $4,990 | $95,760 | $45,250 | $50,510 |
| 2014 | $5,143 | $91,220 | $44,000 | $47,220 |
| 2013 | $5,064 | $90,790 | $43,790 | $47,000 |
Property History
| Date | Event | Price | List to Sale | Price per Sq Ft | Prior Sale |
|---|---|---|---|---|---|
| 11/07/2025 11/07/25 | For Sale | $550,000 | 0.0% | $234 / Sq Ft | |
| 10/27/2025 10/27/25 | Price Changed | $550,000 | +25.0% | $234 / Sq Ft | |
| 02/21/2023 02/21/23 | Sold | $440,000 | -2.2% | $185 / Sq Ft | View Prior Sale |
| 02/02/2023 02/02/23 | Pending | -- | -- | -- | |
| 02/02/2023 02/02/23 | For Sale | $450,000 | -- | $189 / Sq Ft |
Purchase History
| Date | Type | Sale Price | Title Company |
|---|---|---|---|
| Deed | $440,000 | -- | |
| Interfamily Deed Transfer | -- | -- | |
| Trustee Deed | -- | -- |
Mortgage History
| Date | Status | Loan Amount | Loan Type |
|---|---|---|---|
| Open | $396,000 | New Conventional | |
| Previous Owner | $40,000 | No Value Available |
Source: Midwest Real Estate Data (MRED)
MLS Number: 12494020
APN: 09-17-300-023
- 932 60th Place
- 5825 Webster St
- 5742 Webster St
- 6111 Dunham Rd
- 1024 Blanchard St
- 5720 Dunham Rd
- 824 62nd St
- 6325 Barrett St
- LOT 8 Margo Ct
- 1108 Carol St
- 1029 Oxford St
- 525 Bunning Dr
- 5703 Lee Ave
- 5329 Main St Unit 502
- 1003 Oxford St
- 5313 Washington St
- 500 Bunning Dr
- 6610 Main St
- 6545 Main St Unit 408
- Lot 22 Sherman Ave
- 5639 Main St
- 5321 Webster St Unit ID1285044P
- 1010 Maple Ave
- 926 Maple Ave
- 5145 Washington St Unit 2
- 1915 Brighton St
- 5100 Forest Ave
- 535 Brookside Dr Unit F
- 1441 Concord Dr
- 2205 Maple Hill Ct
- 5125 Blodgett Ave Unit 418
- 4910 Forest Ave Unit NOTAVAILABLE
- 2110 Prentiss Dr
- 407 Beechwood Dr
- 4939 Lee Ave
- 5118 S Fairview Ave
- 5600 King Arthur Ct
- 7213 Bateman St
- 311 Maple Ave Unit B
- 332 Maple Ave Unit 1
