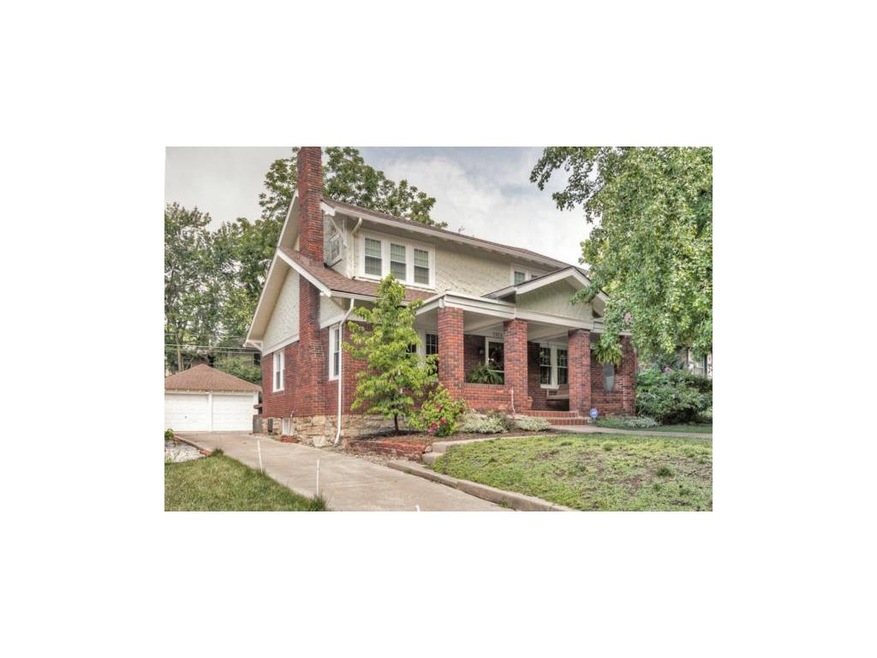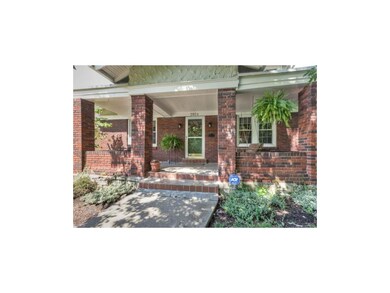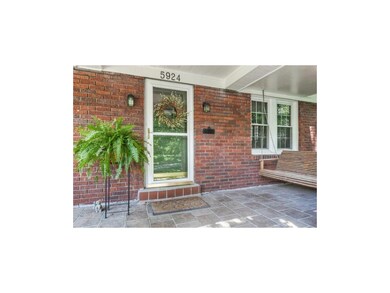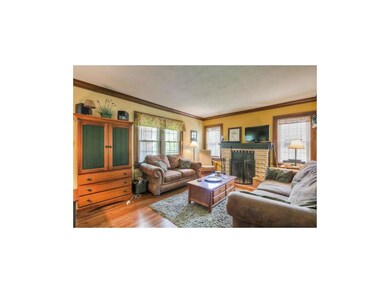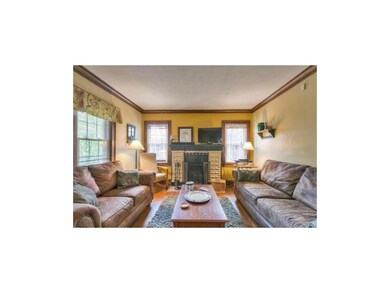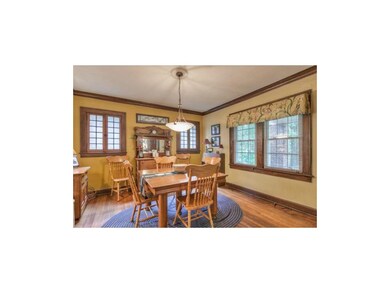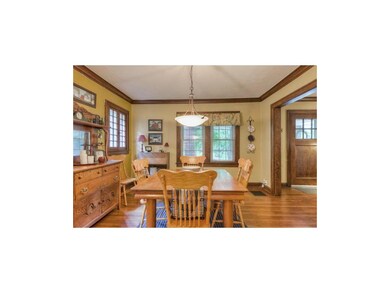
5924 Central St Kansas City, MO 64113
Wornall Homestead NeighborhoodHighlights
- Deck
- Traditional Architecture
- Main Floor Primary Bedroom
- Vaulted Ceiling
- Wood Flooring
- Granite Countertops
About This Home
As of May 2021Classic Brookside character in living & dining rms with fireplace, wood mouldings & floors. Light bright remodeled kitchen. Possible 1st floor master with bedroom & bath. 2nd floor with 2 bedrooms, bath & office. Private drive & 2 car garage. Relax on front porch & large back deck. Newer thermal windows, roof, furnace, a/c, w/h, garage doors, paint Newer thermal windows, roof, furnace, a/c, w/h, garage doors, paint
Last Agent to Sell the Property
KW KANSAS CITY METRO License #SP00220456 Listed on: 06/25/2012

Home Details
Home Type
- Single Family
Est. Annual Taxes
- $3,051
Year Built
- Built in 1925
HOA Fees
- $2 Monthly HOA Fees
Parking
- 2 Car Detached Garage
- Inside Entrance
Home Design
- Traditional Architecture
- Brick Frame
- Composition Roof
Interior Spaces
- 1,672 Sq Ft Home
- Wet Bar: All Window Coverings, Ceiling Fan(s), Wood Floor, Carpet, Built-in Features, Ceramic Tiles, Fireplace
- Built-In Features: All Window Coverings, Ceiling Fan(s), Wood Floor, Carpet, Built-in Features, Ceramic Tiles, Fireplace
- Vaulted Ceiling
- Ceiling Fan: All Window Coverings, Ceiling Fan(s), Wood Floor, Carpet, Built-in Features, Ceramic Tiles, Fireplace
- Skylights
- Gas Fireplace
- Thermal Windows
- Shades
- Plantation Shutters
- Drapes & Rods
- Living Room with Fireplace
- Formal Dining Room
- Home Office
- Storm Doors
Kitchen
- Eat-In Kitchen
- Gas Oven or Range
- Dishwasher
- Granite Countertops
- Laminate Countertops
- Disposal
Flooring
- Wood
- Wall to Wall Carpet
- Linoleum
- Laminate
- Stone
- Ceramic Tile
- Luxury Vinyl Plank Tile
- Luxury Vinyl Tile
Bedrooms and Bathrooms
- 3 Bedrooms
- Primary Bedroom on Main
- Cedar Closet: All Window Coverings, Ceiling Fan(s), Wood Floor, Carpet, Built-in Features, Ceramic Tiles, Fireplace
- Walk-In Closet: All Window Coverings, Ceiling Fan(s), Wood Floor, Carpet, Built-in Features, Ceramic Tiles, Fireplace
- 2 Full Bathrooms
- Double Vanity
- All Window Coverings
Basement
- Basement Fills Entire Space Under The House
- Stone or Rock in Basement
- Laundry in Basement
Outdoor Features
- Deck
- Enclosed Patio or Porch
Additional Features
- Many Trees
- City Lot
- Central Heating and Cooling System
Community Details
- Wornall Homestead Subdivision
Listing and Financial Details
- Assessor Parcel Number 47-220-07-14-00-0-00-000
Ownership History
Purchase Details
Home Financials for this Owner
Home Financials are based on the most recent Mortgage that was taken out on this home.Purchase Details
Home Financials for this Owner
Home Financials are based on the most recent Mortgage that was taken out on this home.Purchase Details
Purchase Details
Home Financials for this Owner
Home Financials are based on the most recent Mortgage that was taken out on this home.Purchase Details
Home Financials for this Owner
Home Financials are based on the most recent Mortgage that was taken out on this home.Purchase Details
Purchase Details
Home Financials for this Owner
Home Financials are based on the most recent Mortgage that was taken out on this home.Similar Homes in Kansas City, MO
Home Values in the Area
Average Home Value in this Area
Purchase History
| Date | Type | Sale Price | Title Company |
|---|---|---|---|
| Quit Claim Deed | -- | Security 1St Title | |
| Warranty Deed | -- | Security 1St Title | |
| Interfamily Deed Transfer | -- | None Available | |
| Warranty Deed | -- | Chicago Title | |
| Warranty Deed | -- | Ctic | |
| Interfamily Deed Transfer | -- | None Available | |
| Individual Deed | -- | Chicago Title Insurance Co |
Mortgage History
| Date | Status | Loan Amount | Loan Type |
|---|---|---|---|
| Open | $100,000 | New Conventional | |
| Previous Owner | $205,600 | New Conventional | |
| Previous Owner | $116,000 | Fannie Mae Freddie Mac | |
| Previous Owner | $126,100 | Purchase Money Mortgage |
Property History
| Date | Event | Price | Change | Sq Ft Price |
|---|---|---|---|---|
| 05/18/2021 05/18/21 | Sold | -- | -- | -- |
| 04/18/2021 04/18/21 | Pending | -- | -- | -- |
| 04/09/2021 04/09/21 | For Sale | $425,000 | +63.5% | $261 / Sq Ft |
| 08/29/2012 08/29/12 | Sold | -- | -- | -- |
| 07/02/2012 07/02/12 | Pending | -- | -- | -- |
| 06/25/2012 06/25/12 | For Sale | $260,000 | -- | $156 / Sq Ft |
Tax History Compared to Growth
Tax History
| Year | Tax Paid | Tax Assessment Tax Assessment Total Assessment is a certain percentage of the fair market value that is determined by local assessors to be the total taxable value of land and additions on the property. | Land | Improvement |
|---|---|---|---|---|
| 2024 | $5,986 | $76,570 | $9,599 | $66,971 |
| 2023 | $5,986 | $76,570 | $12,021 | $64,549 |
| 2022 | $3,688 | $44,840 | $6,706 | $38,134 |
| 2021 | $3,676 | $44,840 | $6,706 | $38,134 |
| 2020 | $3,550 | $42,761 | $6,706 | $36,055 |
| 2019 | $3,476 | $42,761 | $6,706 | $36,055 |
| 2018 | $3,404 | $42,762 | $5,837 | $36,925 |
| 2017 | $3,404 | $42,762 | $5,837 | $36,925 |
| 2016 | $3,337 | $41,690 | $6,452 | $35,238 |
| 2014 | $3,282 | $40,873 | $6,326 | $34,547 |
Agents Affiliated with this Home
-
Mary Hutchison

Seller's Agent in 2021
Mary Hutchison
Weichert, Realtors Welch & Com
(816) 510-1262
2 in this area
70 Total Sales
-
Ron Henderson

Buyer's Agent in 2021
Ron Henderson
Keller Williams KC North
(816) 651-9001
1 in this area
289 Total Sales
-
Sam Lind
S
Seller's Agent in 2012
Sam Lind
KW KANSAS CITY METRO
(913) 481-6083
44 Total Sales
Map
Source: Heartland MLS
MLS Number: 1786239
APN: 47-220-07-14-00-0-00-000
- 6020 Central St
- 6033 Central St
- 6034 Brookside Blvd
- 141 W 61st Terrace
- 28 W 58th St
- 6142 Brookside Blvd
- 440 W 58th St
- 436 W 61st Terrace
- 5924 Grand Ave
- 636 W 61st St
- 12 W 57th Terrace
- 18 E 57th Terrace
- 6117 Morningside Dr
- 5841 McGee St
- 5935 McGee St
- 6201 Summit St
- 5740 Oak St
- 5914 Locust St
- 6010 Locust St
- 6022 Locust St
