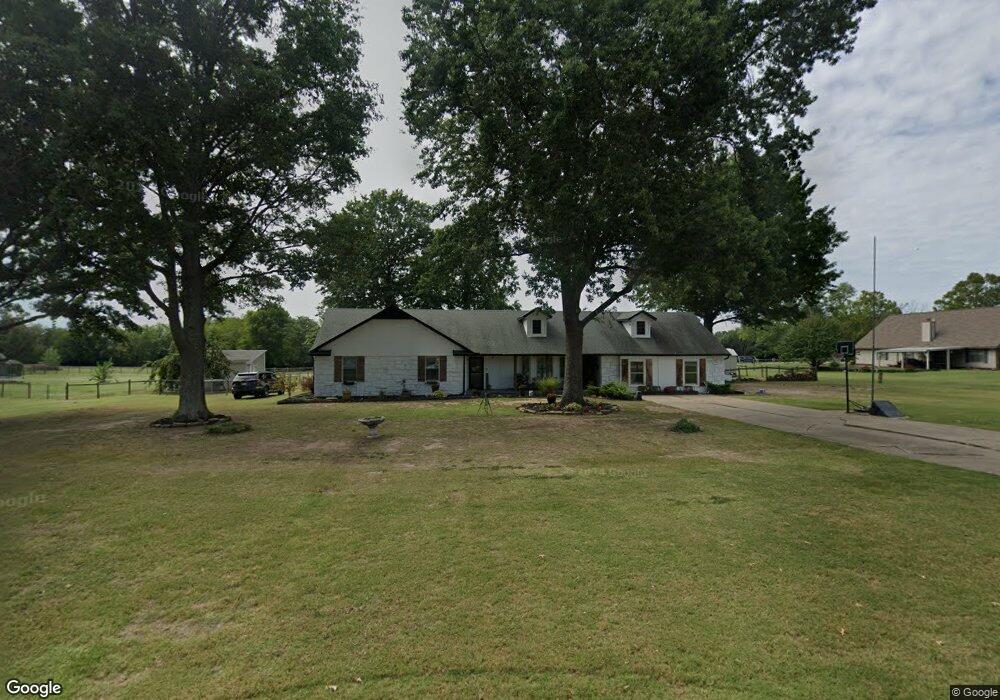
Highlights
- 1.16 Acre Lot
- Mature Trees
- Attic
- Bixby Middle School Rated A-
- Wood Flooring
- Granite Countertops
About This Home
As of March 2018Wow! Gorgeous remodel on 1.25 m/l in Bixby.Complete int/ext remodel in 2017.3/2/2 w/Office/flex room. Home feature include:granite thru out,HW floors,SS app, knotty pine doors,2x6 ext framing. Spklr sys, storm shelter, 10x20 ins shop. Don't miss this one!
Last Agent to Sell the Property
Chinowth & Cohen License #158606 Listed on: 01/23/2018

Home Details
Home Type
- Single Family
Est. Annual Taxes
- $1,896
Year Built
- Built in 1983
Lot Details
- 1.16 Acre Lot
- North Facing Home
- Property is Fully Fenced
- Chain Link Fence
- Sprinkler System
- Mature Trees
Parking
- 2 Car Attached Garage
- Parking Storage or Cabinetry
Home Design
- Slab Foundation
- Frame Construction
- Fiberglass Roof
- Masonite
- Asphalt
- Stone
Interior Spaces
- 1,772 Sq Ft Home
- 1-Story Property
- Wired For Data
- Ceiling Fan
- Fireplace With Gas Starter
- Aluminum Window Frames
- Wood Flooring
- Dryer
- Attic
Kitchen
- Gas Oven
- Gas Range
- Microwave
- Dishwasher
- Granite Countertops
- Disposal
Bedrooms and Bathrooms
- 3 Bedrooms
- 2 Full Bathrooms
Home Security
- Security System Owned
- Storm Doors
- Fire and Smoke Detector
Outdoor Features
- Covered patio or porch
- Shed
- Storm Cellar or Shelter
- Rain Gutters
Schools
- Central Elementary School
- Bixby High School
Utilities
- Zoned Heating and Cooling
- Heating System Uses Gas
- Programmable Thermostat
- Electric Water Heater
- High Speed Internet
- Phone Available
- Cable TV Available
Community Details
- No Home Owners Association
- Atkinson Acres Subdivision
Listing and Financial Details
- Home warranty included in the sale of the property
Ownership History
Purchase Details
Home Financials for this Owner
Home Financials are based on the most recent Mortgage that was taken out on this home.Purchase Details
Home Financials for this Owner
Home Financials are based on the most recent Mortgage that was taken out on this home.Purchase Details
Purchase Details
Similar Homes in Bixby, OK
Home Values in the Area
Average Home Value in this Area
Purchase History
| Date | Type | Sale Price | Title Company |
|---|---|---|---|
| Warranty Deed | $235,000 | Firstitle & Abstract Svcs Ll | |
| Warranty Deed | $95,000 | Executives Title | |
| Warranty Deed | $90,000 | -- | |
| Deed | $5,500 | -- |
Mortgage History
| Date | Status | Loan Amount | Loan Type |
|---|---|---|---|
| Open | $228,000 | New Conventional | |
| Closed | $211,500 | New Conventional | |
| Previous Owner | $182,750 | Stand Alone Refi Refinance Of Original Loan | |
| Previous Owner | $277,500 | Reverse Mortgage Home Equity Conversion Mortgage |
Property History
| Date | Event | Price | Change | Sq Ft Price |
|---|---|---|---|---|
| 03/19/2018 03/19/18 | Sold | $235,000 | -5.4% | $133 / Sq Ft |
| 01/22/2018 01/22/18 | Pending | -- | -- | -- |
| 01/22/2018 01/22/18 | For Sale | $248,500 | +161.6% | $140 / Sq Ft |
| 08/05/2016 08/05/16 | Sold | $95,000 | +5.7% | $54 / Sq Ft |
| 05/13/2016 05/13/16 | Pending | -- | -- | -- |
| 05/13/2016 05/13/16 | For Sale | $89,900 | -- | $51 / Sq Ft |
Tax History Compared to Growth
Tax History
| Year | Tax Paid | Tax Assessment Tax Assessment Total Assessment is a certain percentage of the fair market value that is determined by local assessors to be the total taxable value of land and additions on the property. | Land | Improvement |
|---|---|---|---|---|
| 2024 | $3,797 | $26,957 | $2,758 | $24,199 |
| 2023 | $3,797 | $27,143 | $3,384 | $23,759 |
| 2022 | $3,632 | $25,850 | $3,549 | $22,301 |
| 2021 | $3,395 | $25,850 | $3,549 | $22,301 |
| 2020 | $3,416 | $25,850 | $3,549 | $22,301 |
| 2019 | $3,429 | $25,850 | $3,549 | $22,301 |
| 2018 | $1,908 | $14,520 | $3,549 | $10,971 |
| 2017 | $1,896 | $14,520 | $3,549 | $10,971 |
| 2016 | $1,702 | $14,190 | $3,454 | $10,736 |
| 2015 | $1,577 | $14,580 | $3,549 | $11,031 |
| 2014 | $1,525 | $13,376 | $3,256 | $10,120 |
Agents Affiliated with this Home
-
Megan Forehand

Seller's Agent in 2018
Megan Forehand
Chinowth & Cohen
(918) 906-0885
7 in this area
147 Total Sales
-
Jennifer Samuelson

Buyer's Agent in 2018
Jennifer Samuelson
eXp Realty, LLC
(918) 361-1473
2 in this area
172 Total Sales
-
A
Seller's Agent in 2016
Amber Neasby
Inactive Office
-
K
Buyer's Agent in 2016
Kyla Keith
Inactive Office
Map
Source: MLS Technology
MLS Number: 1802711
APN: 57605-73-27-13850
- 13915 S Joplin St S
- 5204 E 161st St S
- 5502 E 174th St S
- 5549 E 174th St S
- 4903 E 174th St S
- 5536 E 174th St S
- 17538 S 56th Ave E
- 17415 S 56th Ave E
- 17537 S 56th Ave E
- 5249 E 175th St S
- 5319 E 175th St S
- 4712 E 177th Place S
- 4724 E 177th Place S
- 5503 E 175th St S
- 17413 S 52nd Ave E
- 17527 S 52nd Ave E
- 17539 S 52nd Ave E
- 7408 E 159th St S
- 5514 E 175th St S
- 5406 E 175th St S
