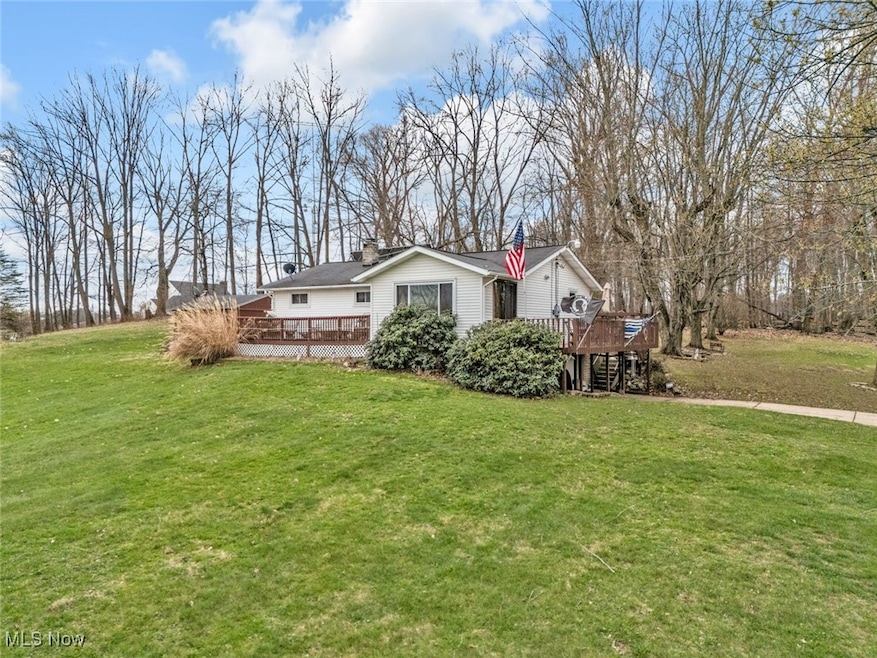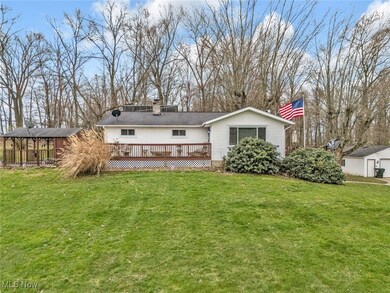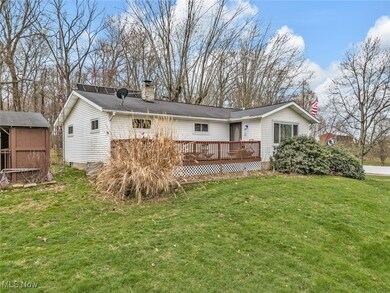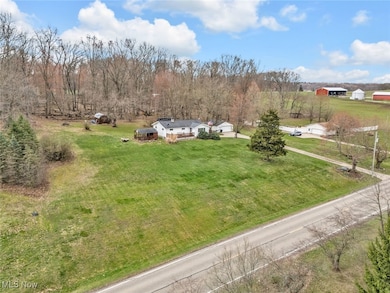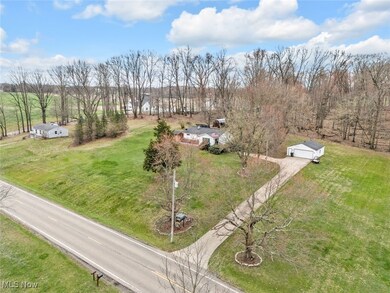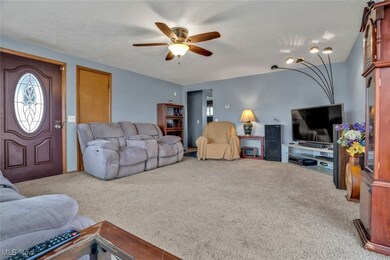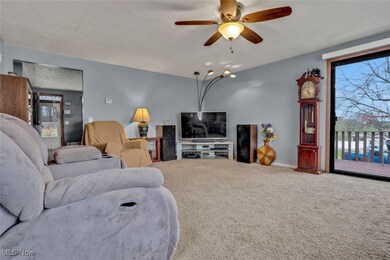
5924 Fohl Rd SW Navarre, OH 44662
Highlights
- Panoramic View
- Deck
- No HOA
- Open Floorplan
- Wooded Lot
- 3 Car Direct Access Garage
About This Home
As of May 2025Nestled in a serene country setting with breathtaking sunsets, this property offers the perfect blend of modern convenience and rustic charm. Set on 1.64 acres of fully usable land surrounded by trees, this ranch style home provides privacy, space and high end amenities. Inside, an open floor plan creates a bright and airy ambiance, enhanced by new windows that invite natural light. Two full baths, one on each floor, add convenience, while all stainless steel appliance complement the kitchen's sleet design. High speed internet and Massillon cable ensure seamless connectivity. Step outside to experience true luxury. Two custom built wood decks, complete with electric hookups and a metal wicker foundation, offer the perfect retreat. Entertain effortlessly in the outdoor bar and pavilion, featuring electric lighting, a ceiling fan and TV hookup. A shed with electric and a massive 30x24 detached garage provides storage and workspace, while the one car attached garage also offers a workbench. An all concrete driveway leads to this exceptional home, where sandstone lined flower beds enhance the natural beauty of the landscape. Enjoy the warmth of oil heating in the winter and the fresh country air year round. This exquisite property offers the best of both worlds-peaceful country living but close to Rt. 30, Rt 77 & Rt 21. CONTINGENT UPON SELLERS FINDING HOME OF THEIR CHOICE.
Last Agent to Sell the Property
Cutler Real Estate Brokerage Email: rtoth@cutlerhomes.com 330-323-2432 License #391768 Listed on: 04/02/2025

Home Details
Home Type
- Single Family
Est. Annual Taxes
- $2,473
Year Built
- Built in 1962 | Remodeled
Lot Details
- 1.64 Acre Lot
- North Facing Home
- Landscaped
- Lot Sloped Down
- Wooded Lot
- Many Trees
- Back and Front Yard
Parking
- 3 Car Direct Access Garage
- Parking Storage or Cabinetry
- Inside Entrance
- Lighted Parking
- Side Facing Garage
- Garage Door Opener
- Driveway
- Additional Parking
Property Views
- Panoramic
- Trees
- Neighborhood
Home Design
- Block Foundation
- Fiberglass Roof
- Asphalt Roof
- Vinyl Siding
Interior Spaces
- 2-Story Property
- Open Floorplan
- Ceiling Fan
- Double Pane Windows
- Blinds
- Window Screens
- Storage
Kitchen
- Range
- Dishwasher
- Laminate Countertops
- Disposal
Bedrooms and Bathrooms
- 3 Main Level Bedrooms
- 2 Full Bathrooms
Partially Finished Basement
- Basement Fills Entire Space Under The House
- Laundry in Basement
Home Security
- Storm Windows
- Fire and Smoke Detector
Accessible Home Design
- Grip-Accessible Features
Outdoor Features
- Deck
- Front Porch
Utilities
- Central Air
- Heating System Uses Oil
- Water Softener
- Septic Tank
Community Details
- No Home Owners Association
Listing and Financial Details
- Assessor Parcel Number 01002758
Ownership History
Purchase Details
Home Financials for this Owner
Home Financials are based on the most recent Mortgage that was taken out on this home.Purchase Details
Home Financials for this Owner
Home Financials are based on the most recent Mortgage that was taken out on this home.Purchase Details
Home Financials for this Owner
Home Financials are based on the most recent Mortgage that was taken out on this home.Purchase Details
Similar Homes in Navarre, OH
Home Values in the Area
Average Home Value in this Area
Purchase History
| Date | Type | Sale Price | Title Company |
|---|---|---|---|
| Warranty Deed | $270,000 | None Listed On Document | |
| Warranty Deed | $145,000 | None Available | |
| Warranty Deed | $79,200 | None Available | |
| Interfamily Deed Transfer | -- | -- |
Mortgage History
| Date | Status | Loan Amount | Loan Type |
|---|---|---|---|
| Open | $256,500 | New Conventional | |
| Previous Owner | $148,117 | VA |
Property History
| Date | Event | Price | Change | Sq Ft Price |
|---|---|---|---|---|
| 05/30/2025 05/30/25 | Sold | $270,000 | -3.6% | $147 / Sq Ft |
| 04/14/2025 04/14/25 | Pending | -- | -- | -- |
| 04/02/2025 04/02/25 | For Sale | $280,000 | +253.5% | $152 / Sq Ft |
| 01/23/2015 01/23/15 | Sold | $79,200 | 0.0% | $67 / Sq Ft |
| 12/11/2014 12/11/14 | Pending | -- | -- | -- |
| 11/24/2014 11/24/14 | For Sale | $79,200 | -- | $67 / Sq Ft |
Tax History Compared to Growth
Tax History
| Year | Tax Paid | Tax Assessment Tax Assessment Total Assessment is a certain percentage of the fair market value that is determined by local assessors to be the total taxable value of land and additions on the property. | Land | Improvement |
|---|---|---|---|---|
| 2024 | -- | $63,000 | $13,790 | $49,210 |
| 2023 | $2,077 | $47,780 | $11,310 | $36,470 |
| 2022 | $2,075 | $47,780 | $11,310 | $36,470 |
| 2021 | $2,082 | $47,780 | $11,310 | $36,470 |
| 2020 | $1,939 | $41,940 | $9,910 | $32,030 |
| 2019 | $1,893 | $36,510 | $9,910 | $26,600 |
| 2018 | $1,686 | $36,510 | $9,910 | $26,600 |
| 2017 | $1,505 | $31,050 | $8,190 | $22,860 |
| 2016 | $1,509 | $31,050 | $8,190 | $22,860 |
| 2015 | $520 | $31,050 | $8,190 | $22,860 |
| 2014 | $925 | $27,140 | $7,250 | $19,890 |
| 2013 | $465 | $27,140 | $7,250 | $19,890 |
Agents Affiliated with this Home
-
Rhesa Toth

Seller's Agent in 2025
Rhesa Toth
Cutler Real Estate
(330) 323-2432
249 Total Sales
-
Mark Bartuseck

Buyer's Agent in 2025
Mark Bartuseck
RE/MAX Crossroads
(330) 936-2402
69 Total Sales
-
J
Seller's Agent in 2015
Jay Jones
Deleted Agent
Map
Source: MLS Now
MLS Number: 5111498
APN: 01002758
- 5665 Valerius St SW
- 5937 Brinker St SW
- 6618 Shepler Church Ave SW
- 6534 Highton St SW
- 4358 Pioneer Cir SW
- 5145 Yellowwood Dr Unit 295
- 4336 Duke Cir SW
- 7245 Jimmie St SW
- 7503 Kenny St SW
- 4716 Stevie Ave SW
- 0 Navarre Rd SW Unit 5093073
- 4696 Hurless Dr SW
- 4703 Stevie Ave SW
- 4101 Fohl St SW
- 4691 Stevie Ave SW
- 4657 Stevie Ave SW
- VL Shepler Church Ave SW
- V/L Sherman Church Ave SW
- 5472 Hancock St SW
- 5604 Perry Hills Dr SW
