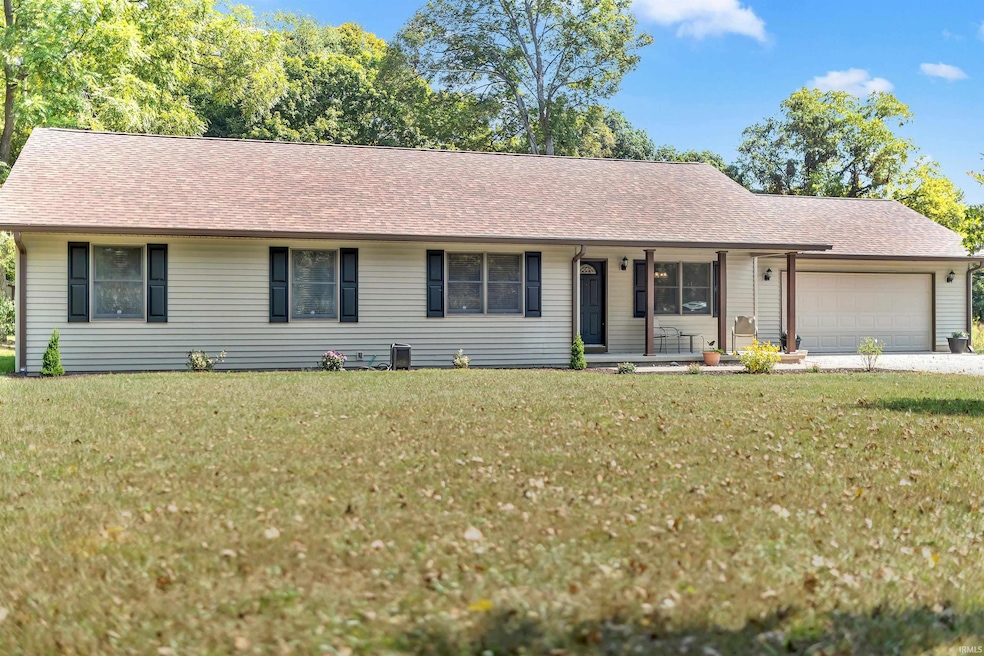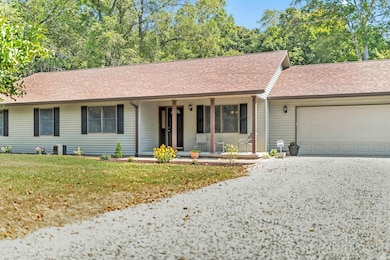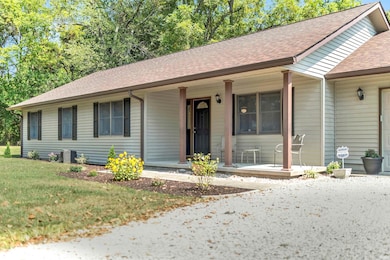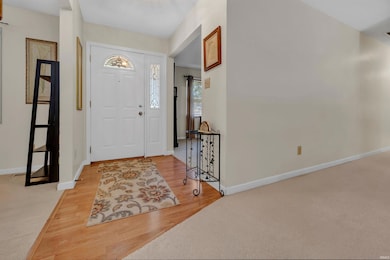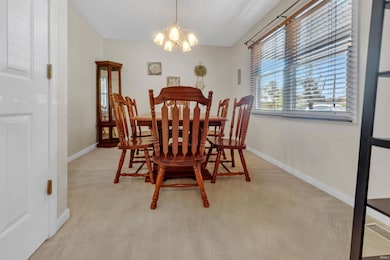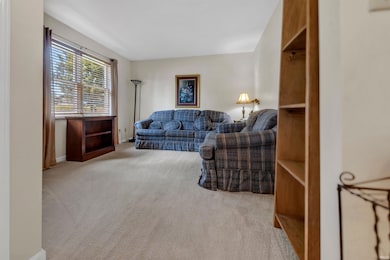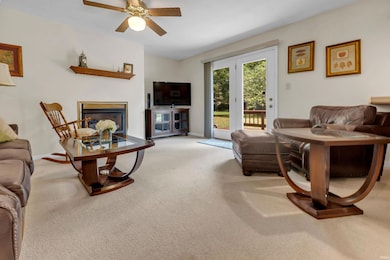5924 Hudson Hill Rd Gosport, IN 47433
Estimated payment $2,065/month
Highlights
- Pole Barn
- Formal Dining Room
- 2 Car Attached Garage
- Covered Patio or Porch
- Utility Sink
- Eat-In Kitchen
About This Home
Escape to the peace and quiet of country living in this inviting 3-bedroom, 2-bath home. Recently updated HVAC (2025), whole-house generator (2024), and a new roof (2021). Nestled on a 2 acre lot surrounded by open skies and natural beauty, this property blends comfort with relaxed rural lifestyle, offering peace of mind for years to come. Step inside to find a bright floor plan with a welcoming living area, separate dining room and living room, a well equipped kitchen open to the great room is perfect for family gatherings and entertaining guest. The primary suite offers it's own private bath, and a large walk-in closet. While two additional bedrooms and a second full bath provide ample space for family and visitors. Enjoy mornings on the covered front porch with a cup of coffee, afternoons in the yard with plenty of room for gardening, the 24x40x14 Pole Barn provides endless possibilities for storage, hobbies or livestock!!! Whether you're looking for a peaceful retreat, a place to raise a family, or a home to simply enjoy wide-open spaces, this property is ready to welcome you.
Home Details
Home Type
- Single Family
Est. Annual Taxes
- $1,069
Year Built
- Built in 1998
Parking
- 2 Car Attached Garage
- Garage Door Opener
- Gravel Driveway
Home Design
- Shingle Roof
- Vinyl Construction Material
Interior Spaces
- 1,944 Sq Ft Home
- 1-Story Property
- Ceiling Fan
- Gas Log Fireplace
- Formal Dining Room
- Crawl Space
- Home Security System
Kitchen
- Eat-In Kitchen
- Utility Sink
Flooring
- Carpet
- Laminate
Bedrooms and Bathrooms
- 3 Bedrooms
- Walk-In Closet
- 2 Full Bathrooms
Outdoor Features
- Covered Patio or Porch
- Pole Barn
Schools
- Gosport Elementary School
- Owen Valley Middle School
- Owen Valley High School
Utilities
- Central Air
- High-Efficiency Furnace
- Heating System Uses Gas
- Heating System Powered By Owned Propane
- Heating System Powered By Leased Propane
- Whole House Permanent Generator
- Private Company Owned Well
- Well
- Septic System
Additional Features
- Energy-Efficient HVAC
- 2 Acre Lot
Listing and Financial Details
- Assessor Parcel Number 60-07-22-300-080.000-024
Map
Home Values in the Area
Average Home Value in this Area
Tax History
| Year | Tax Paid | Tax Assessment Tax Assessment Total Assessment is a certain percentage of the fair market value that is determined by local assessors to be the total taxable value of land and additions on the property. | Land | Improvement |
|---|---|---|---|---|
| 2024 | $1,069 | $252,500 | $21,000 | $231,500 |
| 2023 | $1,048 | $234,700 | $21,000 | $213,700 |
| 2022 | $1,029 | $215,100 | $20,000 | $195,100 |
| 2021 | $1,008 | $155,200 | $20,000 | $135,200 |
| 2020 | $1,159 | $149,000 | $20,000 | $129,000 |
| 2019 | $1,041 | $133,600 | $18,000 | $115,600 |
| 2018 | $1,080 | $136,400 | $18,000 | $118,400 |
| 2017 | $946 | $126,400 | $18,000 | $108,400 |
| 2016 | $897 | $121,800 | $18,000 | $103,800 |
| 2014 | $892 | $121,400 | $18,000 | $103,400 |
| 2013 | -- | $121,500 | $18,000 | $103,500 |
Property History
| Date | Event | Price | List to Sale | Price per Sq Ft |
|---|---|---|---|---|
| 09/14/2025 09/14/25 | For Sale | $375,000 | -- | $193 / Sq Ft |
Source: Indiana Regional MLS
MLS Number: 202537142
APN: 60-07-22-300-080.000-024
- 00 Estes
- 25.41 N US Highway 231
- 5821 Rocky Hill Rd
- 2621 Phillips Rd
- 00 Lakeside Dr
- 4461 Rocky Hill Rd
- 220 Bush Rd
- 7114 Locust Lake Dr W
- 7455 Locust Lake East Dr
- 7859 Moore Rd
- 7863 Moore Rd
- 5223 Redbud Ln
- 5086 Evergreen Ln
- 1371 Clark Rd
- 4005 Texas Pike
- 4775 E Romona Rd
- 703 Bass Haven Ln
- 3030 Fidler Rd
- 358 N 5th St
- 31 E Main St
- 328 Freeman Rd
- 0000 N Main
- 7219 W Susan St Unit 7235
- 7219 W Susan St Unit 7271
- 7219 W Susan St Unit 7281
- 503 S 3rd St
- 4455 W Tanglewood Rd
- 4252 N Tupelo Dr
- 1265 W Bell Rd
- 1209 W Aspen Ct
- 1209 W Aspen Ct
- 1100 E Prairie Dr
- 3341 N Kingsley Dr
- 5713 W Monarch Ct
- 441 S Westgate Dr
- 1619 W Arlington Rd
- 1100 N Crescent Rd
- 200 E Glendora Dr
- 980 W 17th St
- 1136 W 17th St
