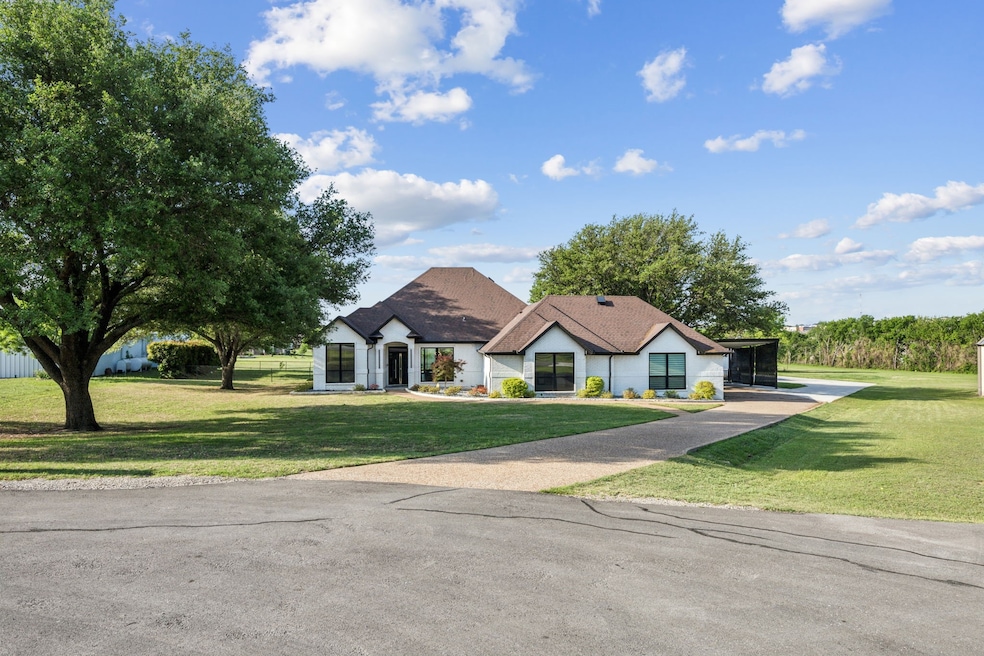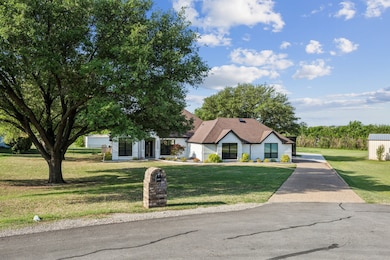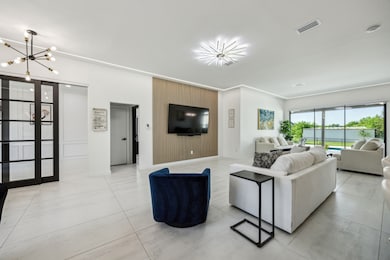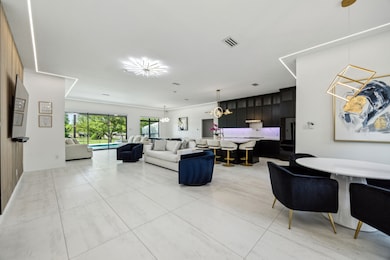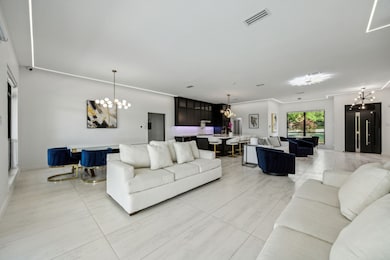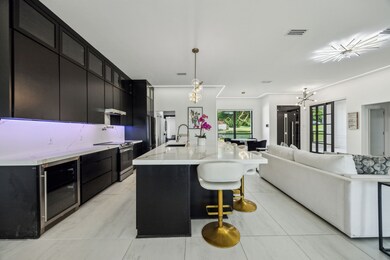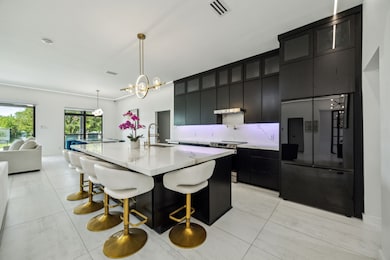5924 Janet Ct Westlake, TX 76262
Highlights
- Airport or Runway
- In Ground Pool
- Traditional Architecture
- Ridgeview Elementary School Rated A
- Open Floorplan
- Covered patio or porch
About This Home
Discover refined living in this newly remodeled home in Stagecoach Hills, Westlake's airpark community. With 2,587 square feet of thoughtfully designed space, this residence offers four bedrooms, three full baths, high-end finishes, modern conveniences, and a layout perfect for both entertaining and everyday living. Step into an open, airy floor plan filled with natural light. The kitchen features quartz countertops, a SmartThings-enabled range, ZLINE drawer microwave, a pot filler, and ample prep space—ideal for home chefs. You'll also enjoy the convenience of an LG stand-up steamer, LG washer and dryer, and designer touches like Ganpe smart bathroom mirrors and a stand-alone soaking tub in the luxurious primary suite. The expansive game room includes a built-in wet bar with an under counter wine fridge and ice maker, creating the perfect setting for entertaining. Multiple flat-screen TVs are already mounted and furnishings are included, offering a unique turn-key lease option. Outside, your private oasis awaits with a sparkling pool, large yard, and covered patio—ideal for outdoor living. A 2-car garage and 3-car carport adds functionality, while the airpark setting brings a unique lifestyle for aviation enthusiasts. This property is more than a home—it's a lifestyle upgrade. Zoned for Keller ISD or Westlake Academy.
Listing Agent
Compass RE Texas, LLC Brokerage Phone: 512-975-5333 License #0659279 Listed on: 04/18/2025

Home Details
Home Type
- Single Family
Est. Annual Taxes
- $13,530
Year Built
- Built in 1987
Lot Details
- 1.11 Acre Lot
- Cul-De-Sac
- Chain Link Fence
- Sprinkler System
- Few Trees
- Back Yard
HOA Fees
- $15 Monthly HOA Fees
Parking
- 2 Car Attached Garage
- 3 Detached Carport Spaces
- Side Facing Garage
- Additional Parking
Home Design
- Traditional Architecture
- Brick Exterior Construction
- Slab Foundation
- Composition Roof
Interior Spaces
- 2,587 Sq Ft Home
- 1-Story Property
- Open Floorplan
- Wet Bar
- Wired For Data
- Built-In Features
- Woodwork
- Window Treatments
- Tile Flooring
Kitchen
- Eat-In Kitchen
- Electric Range
- <<microwave>>
- Ice Maker
- Dishwasher
- Kitchen Island
- Disposal
Bedrooms and Bathrooms
- 4 Bedrooms
- 3 Full Bathrooms
- Double Vanity
Laundry
- Laundry in Hall
- Washer and Electric Dryer Hookup
Outdoor Features
- In Ground Pool
- Covered patio or porch
Schools
- Ridgeview Elementary School
- Keller High School
Utilities
- Forced Air Zoned Heating and Cooling System
- Vented Exhaust Fan
- Propane
- Electric Water Heater
- Cable TV Available
Listing and Financial Details
- Residential Lease
- Property Available on 4/17/25
- Tenant pays for all utilities
- Tax Lot 10
- Assessor Parcel Number 02949156
Community Details
Overview
- Stagecoach Hills Management Association
- Stagecoach Hills Add Subdivision
Amenities
- Airport or Runway
Pet Policy
- Call for details about the types of pets allowed
Map
Source: North Texas Real Estate Information Systems (NTREIS)
MLS Number: 20907398
APN: 02949156
- 5900 Stage Coach Cir
- 1912 Denali Ln
- 13405 Roanoke Rd
- 1725 Oakbrook Dr
- 1705 Everest Rd
- 1733 Oakbrook Dr
- 1729 Oakbrook Dr
- 1115 Oakbrook Hills Ct
- 1740 Oakbrook Dr
- 1732 Oakbrook Dr
- 2028 Sterling Trace Dr
- 1744 Highland Dr W
- 1748 Highland Dr W
- 1916 Sterling Trace Dr
- 1917 Sterling Trace Dr
- 1713 Broadmoor Dr
- 1500 Shropshire St
- 513 Northwyck Ln
- 520 Hunter Manor Dr
- 1829 Lewis Crossing Dr
- 801 Rose Ct
- 609 Rockhurst Trail
- 1625 Goldenrod Ln
- 1201 Melissa Dr Unit ID1019650P
- 513 Northwyck Ln
- 1409 Jackson Rd
- 1224 Split Rock Dr
- 1400 N Main St
- 425 Marlin Ln
- 12916 Coast Way
- 12732 Lost Prairie Dr
- 12700 Lost Prairie Dr
- 4604 Sleepy Meadows Dr
- 150 Parish Ln
- 12828 Cedar Hollow Dr
- 12641 Lost Prairie Dr
- 12644 Shady Cedar Dr
- 12737 Cedar Hollow Dr
- 19 Wyck Hill Ln
- 299 Monroe Ave
