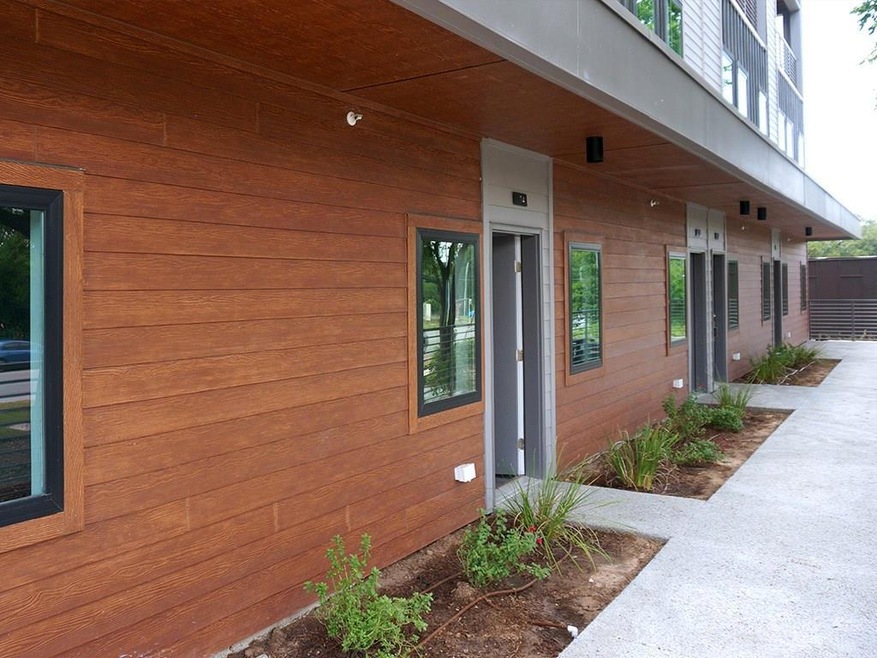
5924 S Congress Ave Unit 12 Austin, TX 78745
Sweetbriar NeighborhoodHighlights
- Gated Community
- Views
- Central Heating and Cooling System
- Covered patio or porch
- Tile Flooring
- 2 Car Garage
About This Home
As of August 2019Construction nearing completion! SETTLER is a collection of urban cabins & live/work storefronts on South Congress. Homes feature private 2-car garages with workshops & storage, covered ground-floor patios with fenced yards, and large master bedroom terraces with outdoor storage. Amenities include a restored wildflower “prairie ,” off-leash dog park, and natural landscaping among large native trees.
Last Agent to Sell the Property
Compass RE Texas, LLC License #0652517 Listed on: 05/09/2019

Last Buyer's Agent
Amber Galligan
Moreland Properties License #0615190
Property Details
Home Type
- Condominium
Year Built
- Built in 2019 | Under Construction
Lot Details
- Wood Fence
- Property is in excellent condition
HOA Fees
- $300 Monthly HOA Fees
Parking
- 2 Car Garage
Home Design
- Slab Foundation
- Composition Roof
- HardiePlank Type
Interior Spaces
- 1,608 Sq Ft Home
- 3-Story Property
- Property Views
Kitchen
- Electric Cooktop
- Microwave
- Dishwasher
- Disposal
Flooring
- Tile
- Vinyl
Bedrooms and Bathrooms
- 3 Bedrooms
Schools
- Pleasant Hill Elementary School
- Bedichek Middle School
- Crockett High School
Additional Features
- Covered patio or porch
- Central Heating and Cooling System
Listing and Financial Details
- Assessor Parcel Number 04180809330012
Community Details
Overview
- Association fees include common area maintenance, insurance, landscaping, maintenance structure
- Settler HOA
- Built by Provenance Constructors
- Settler Condominiums Subdivision
Recreation
- Dog Park
- Trails
Security
- Gated Community
Similar Homes in Austin, TX
Home Values in the Area
Average Home Value in this Area
Property History
| Date | Event | Price | Change | Sq Ft Price |
|---|---|---|---|---|
| 04/21/2025 04/21/25 | Rented | $2,500 | 0.0% | -- |
| 04/07/2025 04/07/25 | Under Contract | -- | -- | -- |
| 03/19/2025 03/19/25 | For Rent | $2,500 | -3.8% | -- |
| 12/13/2023 12/13/23 | Rented | $2,600 | -10.3% | -- |
| 12/07/2023 12/07/23 | Under Contract | -- | -- | -- |
| 11/08/2023 11/08/23 | For Rent | $2,900 | -9.4% | -- |
| 07/20/2022 07/20/22 | Rented | $3,200 | 0.0% | -- |
| 07/18/2022 07/18/22 | Under Contract | -- | -- | -- |
| 06/27/2022 06/27/22 | For Rent | $3,200 | 0.0% | -- |
| 08/30/2019 08/30/19 | Sold | -- | -- | -- |
| 06/26/2019 06/26/19 | Pending | -- | -- | -- |
| 05/09/2019 05/09/19 | For Sale | $399,000 | -- | $248 / Sq Ft |
Tax History Compared to Growth
Agents Affiliated with this Home
-
Caroline Sanders
C
Seller's Agent in 2025
Caroline Sanders
Premier Agent Network, LLC
(512) 293-3373
7 Total Sales
-
Jane Villarreal
J
Buyer's Agent in 2025
Jane Villarreal
eXp Realty, LLC
(512) 448-4111
19 Total Sales
-
T
Buyer's Agent in 2023
Teodor Rachael-Homann
Your Move Realty, Inc.
-
Lesley Taylor

Seller's Agent in 2022
Lesley Taylor
Kuper Sotheby's Int'l Realty
(512) 565-1483
28 Total Sales
-
Eduardo Duran
E
Buyer's Agent in 2022
Eduardo Duran
Realty of America, LLC
(915) 474-7264
8 Total Sales
-
Annemarie Coats-Gatz

Seller's Agent in 2019
Annemarie Coats-Gatz
Compass RE Texas, LLC
(917) 538-1300
3 in this area
17 Total Sales
Map
Source: Unlock MLS (Austin Board of REALTORS®)
MLS Number: 5564155
- 5924 S Congress Ave Unit 72S
- 5924 S Congress Ave Unit 112
- 6000 S Congress Ave Unit 132
- 6000 S Congress Ave Unit Courtyard
- 6003 Merriwood Dr
- 5906 Breezewood Dr
- 6300 Merriwood Dr
- 301 W Stassney Ln Unit 7
- 301 W Stassney Ln Unit 3
- 5808 Cedardale Dr
- 5907 Glenhollow Path
- 500 N Bluff Dr
- 5803 Glenhollow Path
- 410 Blueberry Hill
- 604 N Bluff Dr Unit 251
- 604 N Bluff Dr Unit 227
- 604 N Bluff Dr Unit 214
- 604 N Bluff Dr Unit 125
- 604 N Bluff Dr Unit 210
- 604 N Bluff Dr Unit 208
