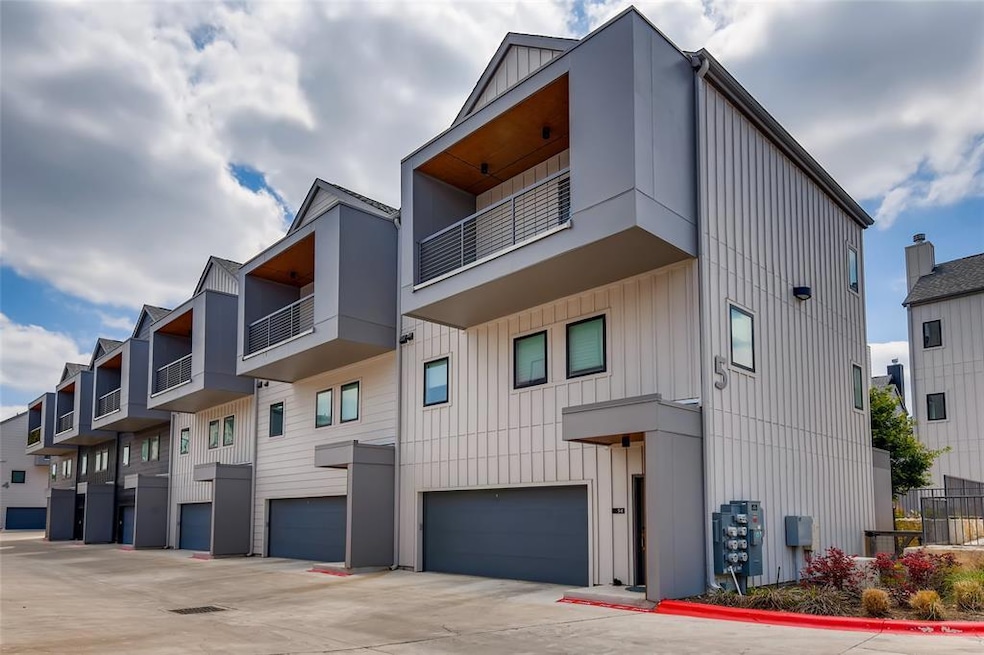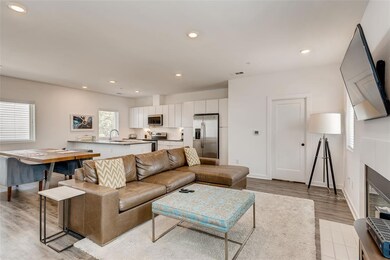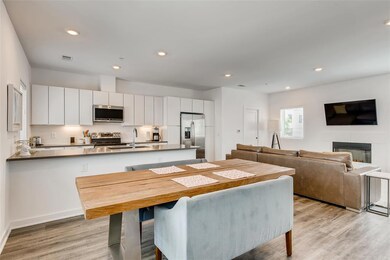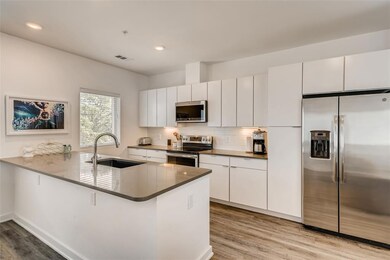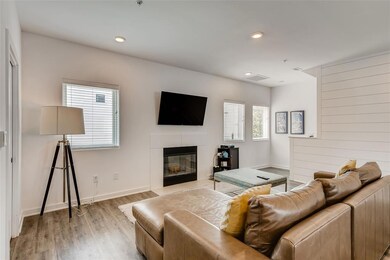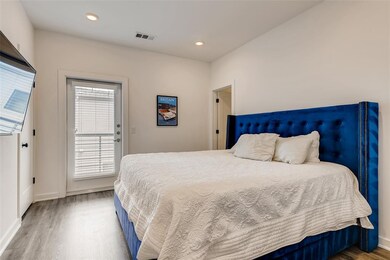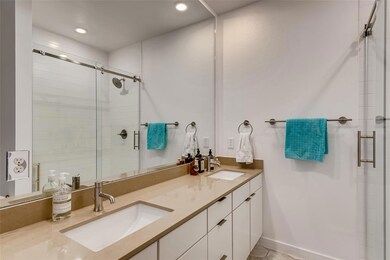5924 S Congress Ave Unit 55 Austin, TX 78745
Sweetbriar NeighborhoodHighlights
- Two Primary Bedrooms
- Open Floorplan
- Wood Flooring
- View of Trees or Woods
- Private Lot
- High Ceiling
About This Home
Welcome to this beautifully maintained 2-bedroom, 2.5-bathroom townhome in South Austin’s highly sought-after Settler South Congress community. Featuring two large primary suites, this home is perfect for buyers seeking extra space for guests, a home office, or multi-generational living. The open-concept kitchen and living area offer a functional and stylish layout, ideal for entertaining or everyday comfort.
Located just minutes from the vibrant St. Elmo District, this South Austin property is close to some of the city's best restaurants, breweries, and live music venues. It’s also a short drive to Lady Bird Lake and the iconic shopping and dining scene along South Congress Avenue, home to local favorites like Aba, Lululemon, Home Slice Pizza, and The Continental Club.
This townhome offers convenient access to Downtown Austin, I-35, and major tech employers, making it an ideal fit for professionals and commuters. Additional highlights include an attached 2 car garage, a private fenced-in backyard maintained by the HOA, and a quiet, well-kept community setting.
Pet-friendly and move-in ready, the home also includes a washer and dryer for added convenience.
Listing Agent
Compass RE Texas, LLC Brokerage Phone: (512) 575-3644 License #0818805 Listed on: 06/25/2025

Townhouse Details
Home Type
- Townhome
Est. Annual Taxes
- $11,001
Year Built
- Built in 2018
Lot Details
- 2,618 Sq Ft Lot
- South Facing Home
- Dog Run
- Landscaped
- Sprinkler System
- Garden
- Back Yard Fenced
Parking
- 2 Car Attached Garage
- Secured Garage or Parking
Property Views
- Woods
- Garden
- Neighborhood
Home Design
- Slab Foundation
- Composition Roof
Interior Spaces
- 1,373 Sq Ft Home
- 3-Story Property
- Open Floorplan
- Built-In Features
- High Ceiling
- Ceiling Fan
- Wood Burning Fireplace
- Insulated Windows
- Blinds
- Living Room with Fireplace
- Stacked Washer and Dryer
Kitchen
- Built-In Electric Oven
- Built-In Electric Range
- Microwave
- Freezer
- Dishwasher
- Kitchen Island
- Quartz Countertops
- Disposal
Flooring
- Wood
- Tile
- Vinyl
Bedrooms and Bathrooms
- 2 Bedrooms
- Double Master Bedroom
Home Security
Schools
- Pleasant Hill Elementary School
- Bedichek Middle School
- Crockett High School
Utilities
- Central Heating and Cooling System
- Electric Water Heater
- High Speed Internet
- Phone Available
- Cable TV Available
Additional Features
- Energy-Efficient Thermostat
- Enclosed patio or porch
Listing and Financial Details
- Security Deposit $2,599
- Tenant pays for all utilities
- The owner pays for association fees, taxes
- Negotiable Lease Term
- $50 Application Fee
- Assessor Parcel Number 04180809520000
Community Details
Overview
- 100 Units
- Settler South Congress Subdivision
Recreation
- Dog Park
Pet Policy
- Pet Deposit $500
- Dogs and Cats Allowed
Security
- Fire and Smoke Detector
- Fire Sprinkler System
Map
Source: Unlock MLS (Austin Board of REALTORS®)
MLS Number: 1802058
APN: 917343
- 5924 S Congress Ave Unit 72S
- 5924 S Congress Ave Unit 112
- 6000 S Congress Ave Unit 132
- 6000 S Congress Ave Unit Courtyard
- 6003 Merriwood Dr
- 6300 Merriwood Dr
- 301 W Stassney Ln Unit 7
- 301 W Stassney Ln Unit 3
- 5808 Cedardale Dr
- 5907 Glenhollow Path
- 500 N Bluff Dr
- 5803 Glenhollow Path
- 410 Blueberry Hill
- 604 N Bluff Dr Unit 247
- 604 N Bluff Dr Unit 101
- 604 N Bluff Dr Unit 227
- 604 N Bluff Dr Unit 214
- 604 N Bluff Dr Unit 125
- 604 N Bluff Dr Unit 210
- 5803 Blythewood Dr
