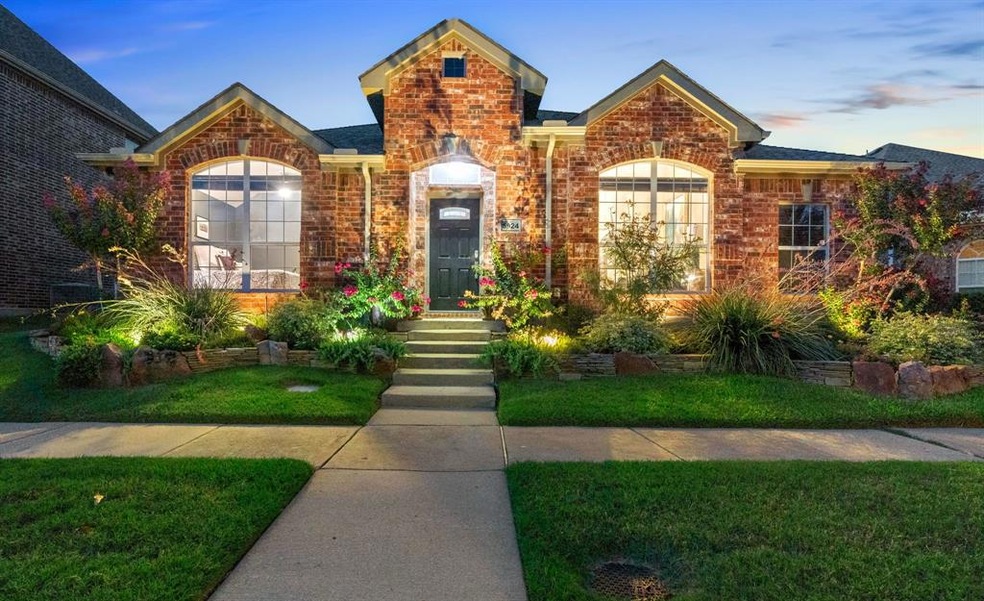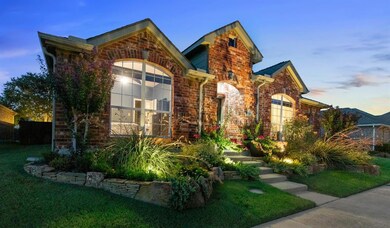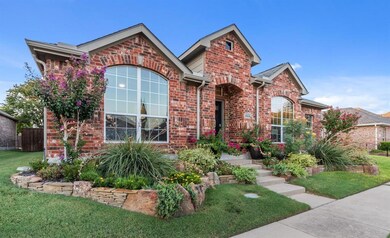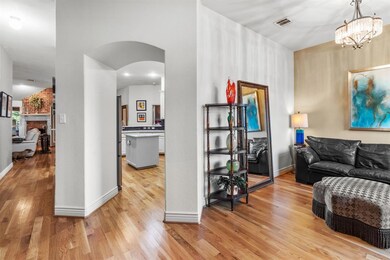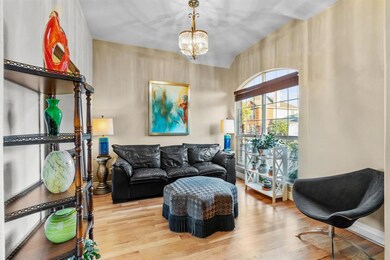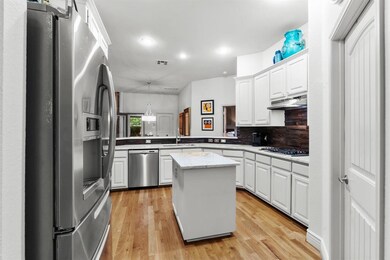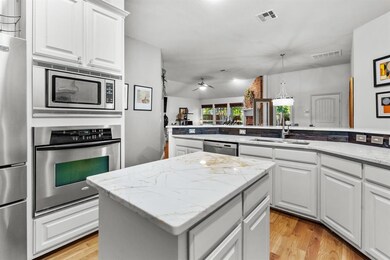
5924 Saddle Club Trail McKinney, TX 75070
South McKinney NeighborhoodHighlights
- Open Floorplan
- Wood Flooring
- Granite Countertops
- Lois Lindsey Elementary School Rated A
- 1 Fireplace
- 1-minute walk to Saddle Club Park
About This Home
As of October 2022Multiple Offers - Highest & best by 6 PM Monday 9-19. * *Location & size! This single-story home is in a small community with a community pool, park and elementary school just around the corner. Wait that's not all... shopping, restaurants, and entertainment are very close by. You will love the bright, updated kitchen with its stainless appliances, light granite counters and contrasting backsplash. The large counter gives you extra eating and entertaining space. Your hardwood flooring flow from the kitchen into the living room and breakfast areas, which look out over the extended covered patio and lush backyard. Your patio provides an outdoor living space that comes to life at night with lightning in the trees. Master bathroom sinks and new lighting add an updated flare. Custom closet organizers provide a spot for shoes and more. The extra, front room can be whatever you want it to be - a dining room, reading room, office. You decide. The location also has easy access to 121 and 75.
Last Agent to Sell the Property
Fathom Realty Brokerage Phone: 888-455-6040 License #0626556 Listed on: 09/11/2022

Home Details
Home Type
- Single Family
Est. Annual Taxes
- $6,053
Year Built
- Built in 2006
Lot Details
- 5,663 Sq Ft Lot
- Wood Fence
- Landscaped
- Interior Lot
- Sprinkler System
HOA Fees
- $55 Monthly HOA Fees
Parking
- 2 Car Attached Garage
- Alley Access
Home Design
- Brick Exterior Construction
- Slab Foundation
- Composition Roof
Interior Spaces
- 1,873 Sq Ft Home
- 1-Story Property
- Open Floorplan
- Ceiling Fan
- Chandelier
- 1 Fireplace
- Window Treatments
- Home Security System
Kitchen
- Eat-In Kitchen
- Gas Cooktop
- <<microwave>>
- Dishwasher
- Kitchen Island
- Granite Countertops
- Disposal
Flooring
- Wood
- Ceramic Tile
Bedrooms and Bathrooms
- 3 Bedrooms
- 2 Full Bathrooms
Outdoor Features
- Covered patio or porch
- Exterior Lighting
- Rain Gutters
Schools
- Lois Lindsey Elementary School
- Allen High School
Utilities
- Central Air
- Heating System Uses Natural Gas
- Gas Water Heater
- Cable TV Available
Listing and Financial Details
- Legal Lot and Block 14 / D
- Assessor Parcel Number R902100D01401
Community Details
Overview
- Association fees include all facilities, management, ground maintenance
- Saddle Club Homeowners Assoc Association
- Saddle Club At Mckinney Ranch Ph 1 Subdivision
Recreation
- Community Playground
- Community Pool
- Park
Ownership History
Purchase Details
Home Financials for this Owner
Home Financials are based on the most recent Mortgage that was taken out on this home.Purchase Details
Home Financials for this Owner
Home Financials are based on the most recent Mortgage that was taken out on this home.Purchase Details
Purchase Details
Purchase Details
Home Financials for this Owner
Home Financials are based on the most recent Mortgage that was taken out on this home.Similar Homes in the area
Home Values in the Area
Average Home Value in this Area
Purchase History
| Date | Type | Sale Price | Title Company |
|---|---|---|---|
| Deed | -- | -- | |
| Vendors Lien | -- | Republic Title Of Texas Inc | |
| Special Warranty Deed | -- | Lsi Title Agency Inc | |
| Foreclosure Deed | $165,000 | None Available | |
| Vendors Lien | -- | None Available |
Mortgage History
| Date | Status | Loan Amount | Loan Type |
|---|---|---|---|
| Open | $475,000 | New Conventional | |
| Previous Owner | $281,500 | New Conventional | |
| Previous Owner | $285,000 | Purchase Money Mortgage | |
| Previous Owner | $155,725 | Purchase Money Mortgage |
Property History
| Date | Event | Price | Change | Sq Ft Price |
|---|---|---|---|---|
| 10/11/2022 10/11/22 | Sold | -- | -- | -- |
| 09/20/2022 09/20/22 | Pending | -- | -- | -- |
| 09/11/2022 09/11/22 | For Sale | $465,000 | +55.0% | $248 / Sq Ft |
| 10/31/2018 10/31/18 | Sold | -- | -- | -- |
| 09/12/2018 09/12/18 | Pending | -- | -- | -- |
| 08/28/2018 08/28/18 | For Sale | $300,000 | -- | $160 / Sq Ft |
Tax History Compared to Growth
Tax History
| Year | Tax Paid | Tax Assessment Tax Assessment Total Assessment is a certain percentage of the fair market value that is determined by local assessors to be the total taxable value of land and additions on the property. | Land | Improvement |
|---|---|---|---|---|
| 2023 | $7,153 | $442,432 | $130,000 | $312,432 |
| 2022 | $6,249 | $309,142 | $105,000 | $274,571 |
| 2021 | $6,053 | $281,038 | $80,000 | $201,038 |
| 2020 | $5,960 | $267,163 | $70,000 | $197,163 |
| 2019 | $6,391 | $273,455 | $70,000 | $203,455 |
| 2018 | $6,830 | $286,697 | $70,000 | $216,697 |
| 2017 | $6,276 | $263,457 | $65,000 | $198,457 |
| 2016 | $5,907 | $240,856 | $65,000 | $175,856 |
| 2015 | $5,136 | $224,963 | $55,000 | $169,963 |
Agents Affiliated with this Home
-
Linda Russell
L
Seller's Agent in 2022
Linda Russell
Fathom Realty
(469) 235-2889
2 in this area
71 Total Sales
-
Kason Hart
K
Buyer's Agent in 2022
Kason Hart
MAGNOLIA REALTY
(713) 594-1298
1 in this area
97 Total Sales
-
Tonya Riggs

Seller's Agent in 2018
Tonya Riggs
Ebby Halliday
(972) 658-2588
104 Total Sales
-
P
Buyer's Agent in 2018
Phyllis Davis
Ebby Halliday
Map
Source: North Texas Real Estate Information Systems (NTREIS)
MLS Number: 20161297
APN: R-9021-00D-0140-1
- 4104 Portola Dr
- 4100 Portola Dr
- 5800 Broken Spur
- 5928 Round up Ln
- 3967 Crown Ave
- 5829 Boulder Way
- 3917 Crown Ave
- 5917 Wilford Dr
- 5529 Bentrose Dr
- 5624 Belton Ln
- 6005 Mariposa Dr
- 5605 Periwinkle Ln
- 4920 Naphill Rd
- 3900 Chelsea Dr
- 5432 Mesquite Dr
- 4912 Berkley Dr
- 5508 Periwinkle Ln
- 6216 Blackstone Dr
- 4305 Pecan Knoll Dr
- 6412 Palo Alto St
