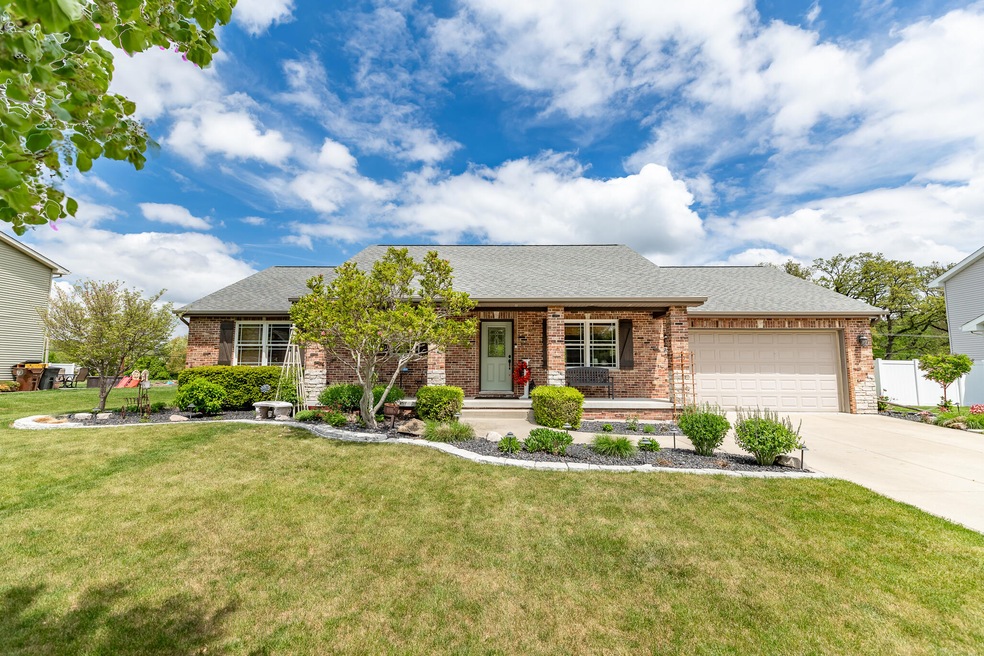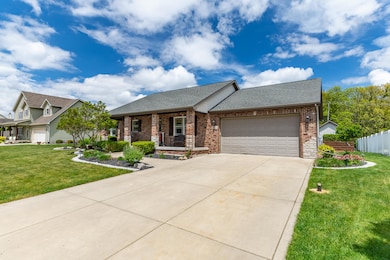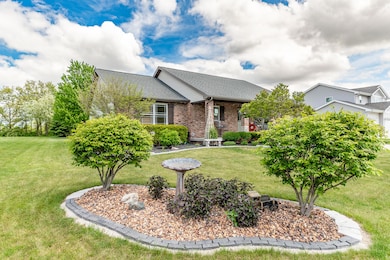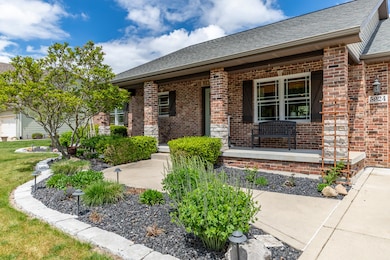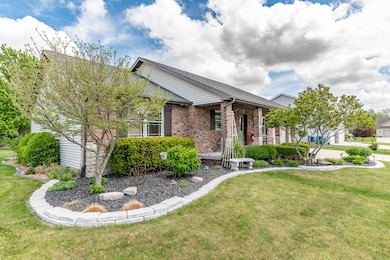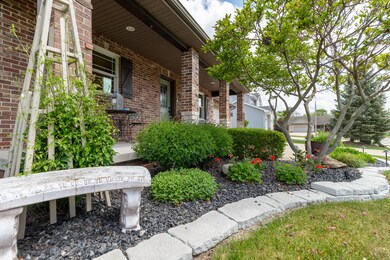
5924 W 172nd Ave Lowell, IN 46356
Cedar Creek NeighborhoodEstimated payment $2,697/month
Highlights
- Popular Property
- Covered patio or porch
- Tile Flooring
- No HOA
- Living Room
- 1-Story Property
About This Home
Upon Entering This Fantastic Home....You Will Feel Like If You Could Have Designed and Built a Ranch with a Finished Basement-this is What It Would Look Like! Tasteful Choice of Flooring Throughout the Home. OPEN Concept Begins at the Foyer....Living Room is Both Spacious and Welcoming. The Kitchen is Really Inviting, Super Functional and Roomy. So Much Custom Cabinetry and Really Beautiful Finishes Will Make You Proud to Entertain and Just Enjoy Everyday Living. Three Bedrooms and Three Bathrooms. Over the Top Primary Suite. Second and Third Bedrooms are Nice Sized and on the MAIN Level. Second Bathroom on Main Level. Third Bathroom in Finished Basement. Tons of Options For Recreation, Work Out Space or Work at Home Space Located in the Mostly Finished Basement. Also, Exellent Guest Room Awaits in the Basement with a Walk In Closet! Now Lets Talk About the Back Yard and All Its Wondrful Attributes...Fenced In Area-Perfect for Kiddos or Pets! Landscaping is Lush and Generates A "Glad This is My Home and Property" Vibe! Storage Shed Adds Even More Storage Opportunity. Epoxy Floor in Garage. Walking Trail Postured at Back of Subdiviision for Convnience to Softball/Baseball Fields. You Will Appreciate How Well This Home Has Been Maintained and the Thoughtful Design and Lay-out Chosen with this Build. Low Indiana Taxes. Lowell is Just a Great Place to Reside and You Will BeGrateful You Waited for the Right Home-No Compromising Here.
Home Details
Home Type
- Single Family
Est. Annual Taxes
- $3,079
Year Built
- Built in 2011
Parking
- 2.5 Car Garage
Interior Spaces
- 1-Story Property
- Living Room
- Dining Room
- Basement
Kitchen
- Microwave
- Dishwasher
Flooring
- Carpet
- Tile
Bedrooms and Bathrooms
- 4 Bedrooms
Laundry
- Dryer
- Washer
Outdoor Features
- Covered patio or porch
- Outdoor Storage
Schools
- Lowell Senior High School
Additional Features
- 0.3 Acre Lot
- Forced Air Heating and Cooling System
Community Details
- No Home Owners Association
- Meadows/Cedar Lake Ph 02 Subdivision
Listing and Financial Details
- Assessor Parcel Number 451914477008000008
- Seller Considering Concessions
Map
Home Values in the Area
Average Home Value in this Area
Tax History
| Year | Tax Paid | Tax Assessment Tax Assessment Total Assessment is a certain percentage of the fair market value that is determined by local assessors to be the total taxable value of land and additions on the property. | Land | Improvement |
|---|---|---|---|---|
| 2024 | $8,080 | $304,800 | $55,000 | $249,800 |
| 2023 | $3,079 | $304,800 | $55,000 | $249,800 |
| 2022 | $2,910 | $293,400 | $55,000 | $238,400 |
| 2021 | $2,709 | $273,200 | $53,300 | $219,900 |
| 2020 | $2,590 | $261,100 | $53,300 | $207,800 |
| 2019 | $2,503 | $244,000 | $53,300 | $190,700 |
| 2018 | $2,875 | $236,100 | $53,300 | $182,800 |
| 2017 | $2,635 | $208,900 | $39,600 | $169,300 |
| 2016 | $2,446 | $207,400 | $44,300 | $163,100 |
| 2014 | $2,409 | $204,800 | $44,200 | $160,600 |
| 2013 | $2,618 | $210,400 | $44,300 | $166,100 |
Property History
| Date | Event | Price | Change | Sq Ft Price |
|---|---|---|---|---|
| 05/23/2025 05/23/25 | For Sale | $434,700 | -- | $148 / Sq Ft |
Purchase History
| Date | Type | Sale Price | Title Company |
|---|---|---|---|
| Warranty Deed | -- | Ticor Title Highland | |
| Quit Claim Deed | -- | None Available | |
| Corporate Deed | -- | Community Title Company |
Mortgage History
| Date | Status | Loan Amount | Loan Type |
|---|---|---|---|
| Open | $83,200 | Credit Line Revolving | |
| Closed | $118,880 | New Conventional | |
| Closed | $118,600 | Unknown | |
| Previous Owner | $100,000 | Credit Line Revolving |
Similar Homes in Lowell, IN
Source: Northwest Indiana Association of REALTORS®
MLS Number: 821332
APN: 45-19-14-477-008.000-008
- 5929 W 172nd Ave
- 17231 Brookwood Dr
- 17257 Donald Ct
- 7003 W Appr 173rd Place
- 17229 Brookwood Dr
- 17205 Brookwood Dr
- 17305 Marion Dr
- 17328 Camelot Dr
- 6373-6375 Christopher Ave
- 5502 W 171st Ave
- 17576-17578 Susan Ln
- 17498-17500 Susan Ln
- 5511 W 173rd Place
- 5600 W 175th Ave
- 6264 W 177th Ave
- 16830 Mount St
- 328 Castle St
- 421 Clinton St
- 17603 Mount St
- 17401 Patriot Place
