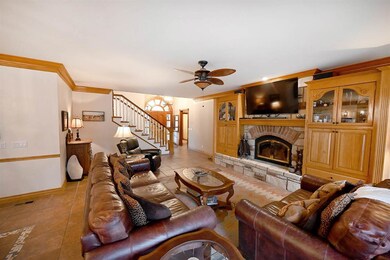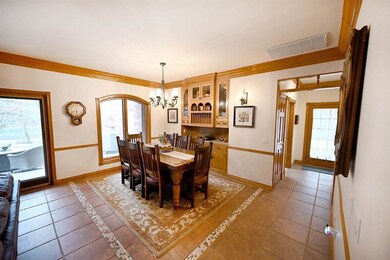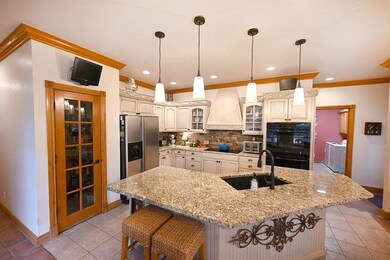
5924 W Deer Creek Stillwater, OK 74074
Highlights
- Spa
- Deck
- 2 Car Detached Garage
- Westwood Elementary School Rated A
- Double Oven
- Brick Veneer
About This Home
As of May 2025OPEN HOUSE SUNDAY FEB 16 1-3 PM Welcome to your “staycation” haven, located in the gated, highly coveted Woodlake II community. Encompassing country living at its finest, this property is nestled back in a cluster of magnificent wooded trees. The Victorian style main home features a wrap-around porch (650 ft m/l). The grand entry leads into the living room, which features cathedral ceilings, a cozy, brick-surround, wood-burning fireplace. Adjacent to the living room is the generous formal dining room. Custom built-in cabinetry and crown molding add elegance and convenience to the entry, dining and living rooms. The updated kitchen and dinette is the perfect area to sip your drink of choice, savor a meal and delight in the property’s serene front view. The kitchen includes a walk-in pantry, large island with a quartz sink, a double oven, granite countertops, tile surround backsplash. plus a built-in desk/extra countertop area for serving. The large utility room includes a sink, a pull-out drawer with an ironing board, built-in cabinets and a storage closet. The primary suite embraces a massive bedroom with a gas fireplace, and private door to the back yard. The renovated primary bath includes a stunning walk-in tile shower, separate vanity sinks and separate walk-in closets. The additional downstairs bedroom and renovated guest bath is located on the same side of the house as the primary suite. The room’s location is perfect for a nursery, office or playroom. Custom, Kirtz shutters and built-ins add the finishing touches! The impressive staircase leads to the upstairs landing area. The landing area is a perfect “book nook”, and includes built-in shelving and windows to enjoy the view of the front yard. The two enormous upstairs bedrooms feature window seats with built-ins, additional built-ins in the rooms, and walk-in closets. The walk-in closets and the attic “wrap-around” the upstairs to add an additional amount of storage! The upstairs Jack and Jill bathroom area features heated floors and a huge tub/shower combo. Each side of the bath includes private toilets and private sinks. The upstairs bedrooms and hallway were painted in February 2025. A breezeway conveniently connects the main house to the garage. The oversized two car garage features two separate work rooms. The garage has two access doors. There is also a storage closet connected to the garage that has access from the back deck. What’s next? The Little Cottage in the Woods! This 950 sq ft (m/l) has a plethora of possibilities…Guest/extended family house, long or short term rental, teenager or parent retreat, mancave, “she shed”, etc. The exterior features full brick veneer, a large wood deck, and an outdoor matching brick, wood-burning fireplace with a hot tub. The enchanting cottage interior includes a 1.5 story floor plan. Upstairs has a full bath with a marvelous red-slipper, claw-footed bathtub and shower combo, the bedroom includes a built-in trundle bed (sleeps 2-4) and two queen beds. The downstairs includes timeless, beautiful brick flooring, dining room, living room and half-bath. The kitchen/dining area includes an island, two-burner range cooktop, refrigerator, microwave and sink. The grand finale is the exterior entertaining mecca and serene outdoor lovers delight. From the main house, to the cottage, to the lakefront part of the property, there are three levels of astounding options. There are two full wood decks, a fire pit with a grill, a private dock, 15” row boat, and full walkway access all the way to the stocked lake. Imagine the wildlife you will see when you own this incredible property, which sits on 1.74 acres m/l. Both homes feature picturesque windows to enable amazing views of the backyard and the lake! full lawn front and back sprinkler system, central vac, Pella Low E windows, an 11’x30’ black metal dog run. Truly a one-of-a-kind property!
Home Details
Home Type
- Single Family
Est. Annual Taxes
- $5,884
Year Built
- Built in 1999
Lot Details
- Back Yard Fenced
- Aluminum or Metal Fence
HOA Fees
- $450 Monthly HOA Fees
Home Design
- Brick Veneer
- Slab Foundation
- Composition Roof
- Stone Veneer
Interior Spaces
- 4,278 Sq Ft Home
- 1.5-Story Property
- Gas Log Fireplace
- Living Room with Fireplace
- Utility Room
Kitchen
- Double Oven
- Cooktop
- Dishwasher
- Kitchen Island
- Disposal
Bedrooms and Bathrooms
- 5 Bedrooms
Parking
- 2 Car Detached Garage
- Garage Door Opener
Outdoor Features
- Spa
- Deck
- Patio
Utilities
- Forced Air Heating and Cooling System
- Heating System Uses Natural Gas
Ownership History
Purchase Details
Home Financials for this Owner
Home Financials are based on the most recent Mortgage that was taken out on this home.Purchase Details
Home Financials for this Owner
Home Financials are based on the most recent Mortgage that was taken out on this home.Similar Home in Stillwater, OK
Home Values in the Area
Average Home Value in this Area
Purchase History
| Date | Type | Sale Price | Title Company |
|---|---|---|---|
| Warranty Deed | $720,000 | Alliant National Title | |
| Warranty Deed | $720,000 | Alliant National Title | |
| Warranty Deed | $435,000 | Oklahoma Closing And Title S |
Mortgage History
| Date | Status | Loan Amount | Loan Type |
|---|---|---|---|
| Open | $684,000 | New Conventional | |
| Closed | $684,000 | New Conventional | |
| Previous Owner | $391,500 | New Conventional | |
| Previous Owner | $135,000 | Future Advance Clause Open End Mortgage |
Property History
| Date | Event | Price | Change | Sq Ft Price |
|---|---|---|---|---|
| 05/02/2025 05/02/25 | Sold | $720,000 | +1.4% | $168 / Sq Ft |
| 02/16/2025 02/16/25 | Pending | -- | -- | -- |
| 02/13/2025 02/13/25 | For Sale | $710,000 | +63.2% | $166 / Sq Ft |
| 02/15/2013 02/15/13 | Sold | $435,000 | -5.4% | $111 / Sq Ft |
| 01/04/2013 01/04/13 | Pending | -- | -- | -- |
| 09/06/2012 09/06/12 | For Sale | $460,000 | -- | $118 / Sq Ft |
Tax History Compared to Growth
Tax History
| Year | Tax Paid | Tax Assessment Tax Assessment Total Assessment is a certain percentage of the fair market value that is determined by local assessors to be the total taxable value of land and additions on the property. | Land | Improvement |
|---|---|---|---|---|
| 2024 | $5,884 | $58,870 | $5,105 | $53,765 |
| 2023 | $5,884 | $57,156 | $4,905 | $52,251 |
| 2022 | $5,516 | $55,491 | $5,330 | $50,161 |
| 2021 | $5,245 | $53,875 | $5,700 | $48,175 |
| 2020 | $5,275 | $54,179 | $5,517 | $48,662 |
| 2019 | $5,228 | $52,602 | $5,350 | $47,252 |
| 2018 | $5,066 | $51,070 | $5,194 | $45,876 |
| 2017 | $4,909 | $49,582 | $5,700 | $43,882 |
| 2016 | $5,012 | $49,582 | $5,700 | $43,882 |
| 2015 | $5,082 | $49,582 | $5,700 | $43,882 |
| 2014 | $5,126 | $49,582 | $5,700 | $43,882 |
Agents Affiliated with this Home
-
Cheryl Martin

Seller's Agent in 2025
Cheryl Martin
ARC Realty OK
(405) 880-7354
302 Total Sales
-
Steve Ray

Buyer's Agent in 2025
Steve Ray
Realty ONE Group Champion - Stillwater
(405) 880-2078
18 Total Sales
-
Mary Davenport

Seller's Agent in 2013
Mary Davenport
Coldwell Banker Team Stillwater
(405) 747-5651
22 Total Sales
-
Mike Lauvetz

Seller Co-Listing Agent in 2013
Mike Lauvetz
Coldwell Banker Team Stillwater
(405) 747-8684
149 Total Sales
-
Connie Stokes

Buyer's Agent in 2013
Connie Stokes
Coldwell Banker Team Stillwater
(405) 612-0016
143 Total Sales
Map
Source: Stillwater Board of REALTORS®
MLS Number: 131434
APN: 600048924
- 5708 Woodlake Dr
- 3121 S Deer Creek
- 6605 W Coventry Dr
- 6703 W Coventry Dr
- 1814 Hidden Oaks Dr Unit Stillwater
- 2116 Summer Hill Ct
- 2010 S Walking Trail Dr
- 1709 S Old Pond Dr
- 1724 Hidden Oaks Dr
- 1510 S Boulder Creek Dr
- 5217 Deer Run Ct
- 3268 S Country Club Rd
- 4902 Ja Linda Lou Ct
- 5324 W Country Club Dr
- 1805 S Hillside St Unit 4617 W 18th Ave
- 4613 W 18th Ave
- 1011 Pecan Grove Ct
- 4814 W Country Club Dr
- 905 S Rock Hollow St
- 34 Yellow Brick Dr





