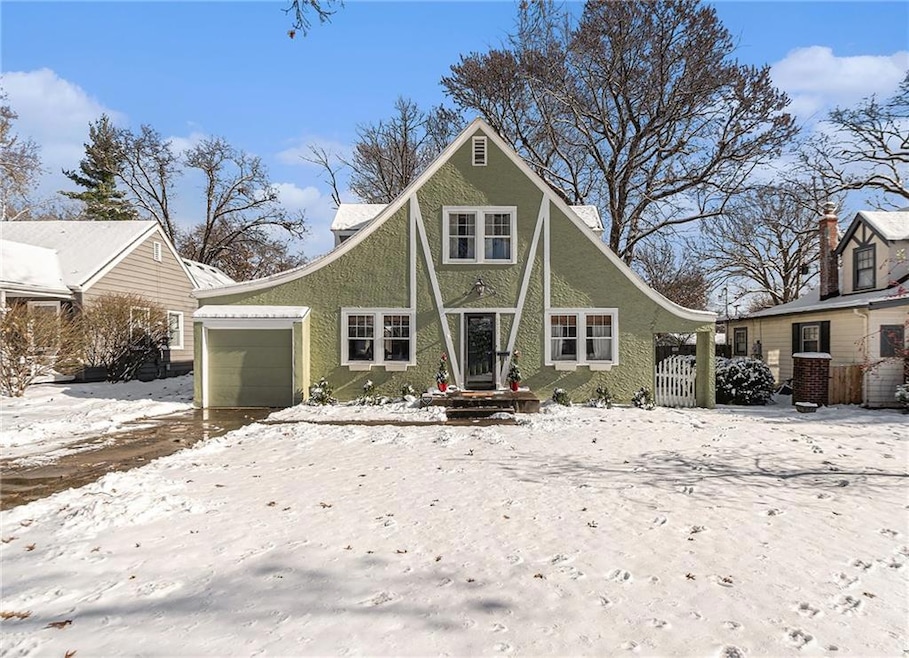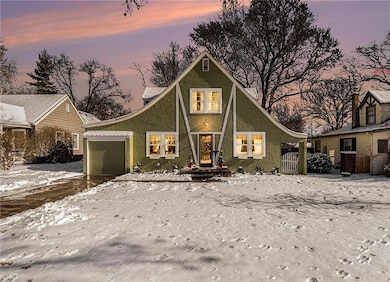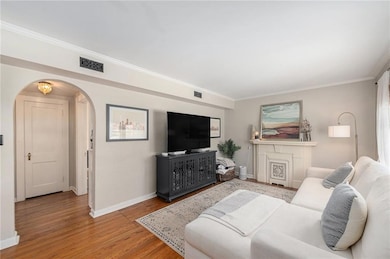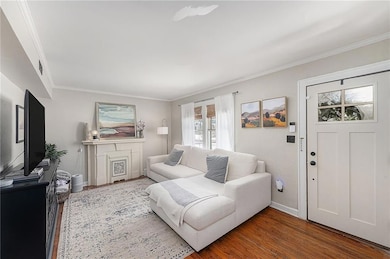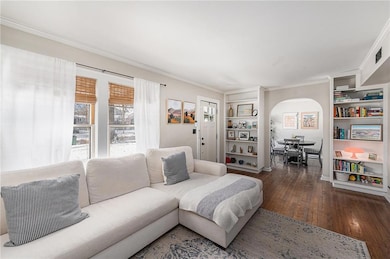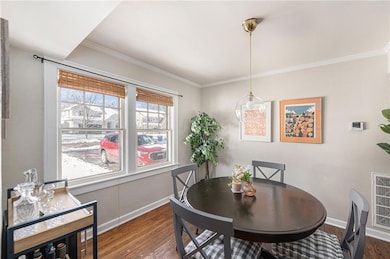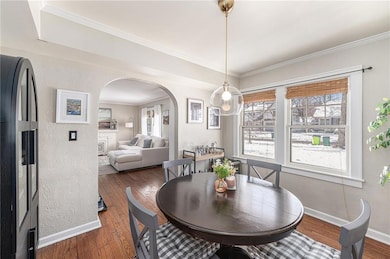5925 Alhambra St Fairway, KS 66205
Estimated payment $2,365/month
Highlights
- Wood Flooring
- Main Floor Bedroom
- Separate Formal Living Room
- Highlands Elementary School Rated A-
- Tudor Architecture
- 4-minute walk to Fairway Park
About This Home
Welcome to your storybook Tudor in the heart of Fairway—where vintage charm meets everyday comfort.
This 1935 classic sits on a beautiful, tree-lined street in Mission Highlands and brings all the Fairway feels: hardwood floors, original woodwork, and a cozy fireplace that practically begs for a cup of cocoa. Step into the light-filled formal living room and follow the flow into a cheerful updated kitchen featuring vintage-style cabinets, refreshed counters, subway tile accents, and all appliances included. A large patio sits right outside—perfect for slow morning coffee, a quick grill session, or letting the pup enjoy the fully fenced backyard (yes, there’s room to zoom). Two bedrooms plus two full baths give you flexibility, including a charming upstairs primary suite with three closets (your clothes will feel spoiled) and a spacious bath with a double quartz-top vanity. Both bathrooms shine with fresh subway tile and updated fixtures. The home offers smart updates, too, including a 4-year-old furnace and A/C, updated lighting that mixes vintage and modern, and a detached shed for extra storage. The 1-car attached garage is a rare Fairway bonus. All of this is nestled in one of the most enjoyable pockets of the Golden Triangle. You’re not far from Village Shops and close to the Fairway pool and tennis courts. Plus—10 minutes to The Plaza or Brookside and served by top-rated Shawnee Mission Schools (Highlands / Indian Hills / SM East). Homes like this don’t come around often—especially in Fairway. Come fall in love with this timeless Tudor and all the charm that comes with it.
Listing Agent
Compass Realty Group Brokerage Phone: 913-271-5880 License #SP00231235 Listed on: 12/03/2025

Home Details
Home Type
- Single Family
Est. Annual Taxes
- $5,088
Year Built
- Built in 1935
Parking
- 1 Car Attached Garage
Home Design
- Tudor Architecture
- Composition Roof
- Stucco
Interior Spaces
- 1,217 Sq Ft Home
- 2-Story Property
- Fireplace
- Separate Formal Living Room
- Formal Dining Room
- Crawl Space
Flooring
- Wood
- Ceramic Tile
Bedrooms and Bathrooms
- 2 Bedrooms
- Main Floor Bedroom
- Walk-In Closet
- 2 Full Bathrooms
- Bathtub
Laundry
- Laundry Room
- Laundry in Kitchen
Schools
- Highlands Elementary School
- Sm East High School
Utilities
- Central Air
- Heating System Uses Natural Gas
Additional Features
- 7,800 Sq Ft Lot
- City Lot
Community Details
- No Home Owners Association
- Mission Highlands Subdivision
Listing and Financial Details
- Assessor Parcel Number GP70500000-0015
- $450 special tax assessment
Map
Home Values in the Area
Average Home Value in this Area
Tax History
| Year | Tax Paid | Tax Assessment Tax Assessment Total Assessment is a certain percentage of the fair market value that is determined by local assessors to be the total taxable value of land and additions on the property. | Land | Improvement |
|---|---|---|---|---|
| 2024 | $4,661 | $38,169 | $9,105 | $29,064 |
| 2023 | $4,474 | $36,053 | $9,105 | $26,948 |
| 2022 | $3,908 | $32,200 | $7,913 | $24,287 |
| 2021 | $3,908 | $29,245 | $6,882 | $22,363 |
| 2020 | $3,652 | $28,279 | $6,253 | $22,026 |
| 2019 | $3,513 | $27,036 | $5,208 | $21,828 |
| 2018 | $3,290 | $25,104 | $5,208 | $19,896 |
| 2017 | $3,146 | $23,552 | $5,208 | $18,344 |
| 2016 | $2,580 | $18,975 | $5,208 | $13,767 |
| 2015 | $2,376 | $17,675 | $5,208 | $12,467 |
| 2013 | -- | $17,733 | $5,208 | $12,525 |
Property History
| Date | Event | Price | List to Sale | Price per Sq Ft | Prior Sale |
|---|---|---|---|---|---|
| 12/05/2025 12/05/25 | Pending | -- | -- | -- | |
| 12/03/2025 12/03/25 | For Sale | $370,000 | +32.1% | $304 / Sq Ft | |
| 07/14/2021 07/14/21 | Sold | -- | -- | -- | View Prior Sale |
| 06/14/2021 06/14/21 | Pending | -- | -- | -- | |
| 05/29/2021 05/29/21 | For Sale | $280,000 | +47.4% | $230 / Sq Ft | |
| 09/29/2016 09/29/16 | Sold | -- | -- | -- | View Prior Sale |
| 08/27/2016 08/27/16 | Pending | -- | -- | -- | |
| 08/24/2016 08/24/16 | For Sale | $189,900 | -- | $155 / Sq Ft |
Purchase History
| Date | Type | Sale Price | Title Company |
|---|---|---|---|
| Warranty Deed | -- | Mccaffree Short Title Co Inc | |
| Warranty Deed | -- | None Available | |
| Warranty Deed | -- | Kansas City Title | |
| Warranty Deed | -- | Security Land Title Company | |
| Warranty Deed | -- | Old Republic Title |
Mortgage History
| Date | Status | Loan Amount | Loan Type |
|---|---|---|---|
| Open | $235,000 | New Conventional | |
| Previous Owner | $186,200 | New Conventional | |
| Previous Owner | $123,200 | Purchase Money Mortgage | |
| Previous Owner | $136,800 | Purchase Money Mortgage | |
| Closed | $15,400 | No Value Available |
Source: Heartland MLS
MLS Number: 2589915
APN: GP70500000-0015
- 6007 Mission Rd
- 6009 Catalina St
- 4716 W 60th St
- 5943 Sunrise Dr
- 6000 El Monte St
- 6101 El Monte St
- 6015 Fontana St
- 5914 Granada St
- 6108 Fontana St
- 5750 Windsor Dr
- 3815 W 63rd St
- 5524 Mission Rd
- 4402 W 63rd Terrace
- 3705 Shawnee Mission Pkwy
- 5500 Mission Rd
- 4121 W 54th Terrace
- 5600 Roe Blvd
- 6316 Granada Dr
- 5443 Pawnee Ln
- 3700 W 65th St
