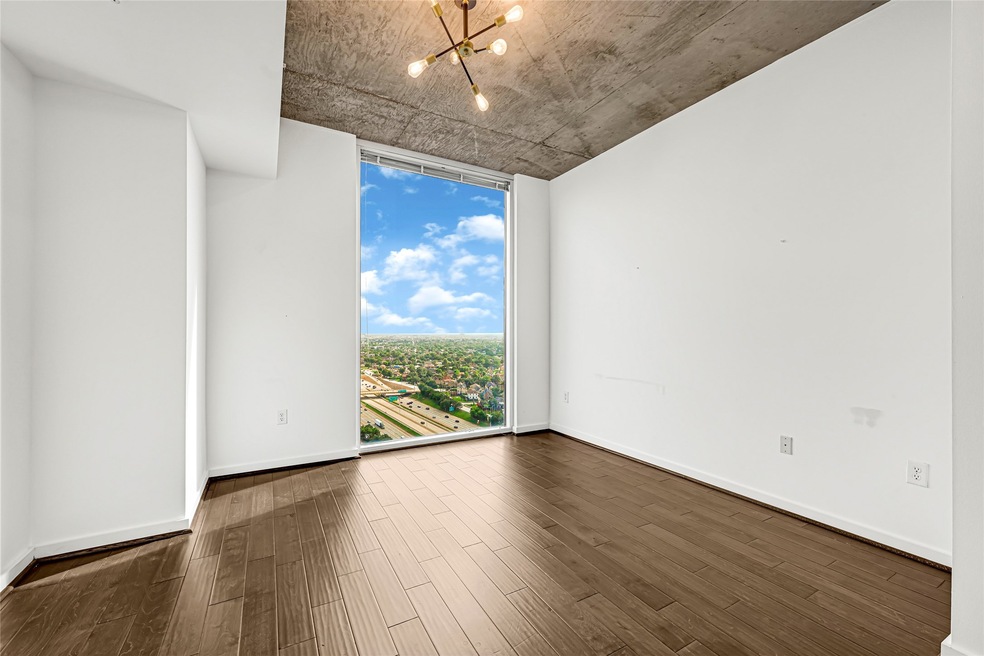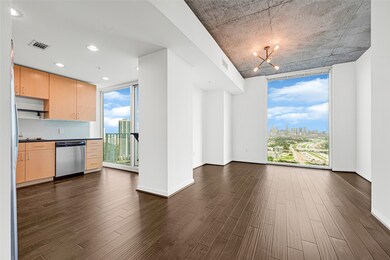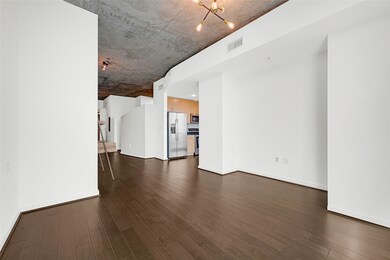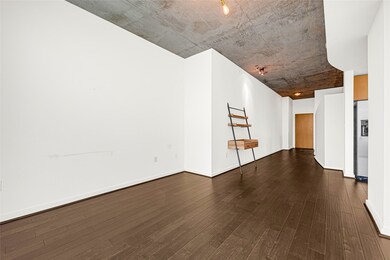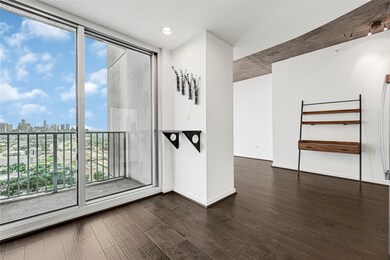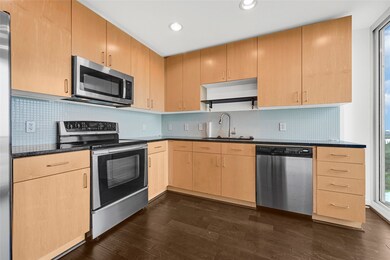The Mosaic on Hermann Park 5925 Almeda Rd Unit 12403 Floor 24 Houston, TX 77004
MacGregor NeighborhoodEstimated payment $2,649/month
Total Views
2,885
1
Bed
1
Bath
791
Sq Ft
$398
Price per Sq Ft
Highlights
- Concierge
- On Golf Course
- Views to the North
- Poe Elementary School Rated A-
- Fitness Center
- Clubhouse
About This Home
The view of downtown Houston from this condo is spectacular! Balcony off kitchen with view of Hermann Park and downtown! Hardwoods throughout! Valet, 24 hour concierge, private work areas, theater room! 6000 sq ft Social Lounge with pool table, ping pong and numerous sitting areas. One acre pool deck with fire pits, hot tub, outdoor kitchen and cabanas! 24 hour, 6000 sq ft Fitness Center offering a boxing gym, hydromassage chair, steam shower, dry sauna and showers. Shuttle service to Med Center!
Property Details
Home Type
- Condominium
Est. Annual Taxes
- $5,736
Year Built
- Built in 2006
Lot Details
- On Golf Course
- South Facing Home
HOA Fees
- $511 Monthly HOA Fees
Home Design
- Entry on the 24th floor
- Steel Beams
- Concrete Block And Stucco Construction
Interior Spaces
- 791 Sq Ft Home
- Living Room
- Home Gym
- Views to the North
- Stacked Washer and Dryer
Kitchen
- Electric Oven
- Electric Range
- Free-Standing Range
- Microwave
- Dishwasher
- Marble Countertops
- Disposal
Flooring
- Wood
- Tile
Bedrooms and Bathrooms
- 1 Bedroom
- 1 Full Bathroom
- Bathtub with Shower
Home Security
Parking
- 1 Car Garage
- Garage Door Opener
- Assigned Parking
- Controlled Entrance
Eco-Friendly Details
- Energy-Efficient Thermostat
Schools
- Poe Elementary School
- Cullen Middle School
- Lamar High School
Utilities
- Central Heating and Cooling System
- Programmable Thermostat
Community Details
Overview
- Association fees include common area insurance, cable TV, ground maintenance, maintenance structure, recreation facilities, trash, valet
- Rise HOA Managemnt Association
- High-Rise Condominium
- The Mosaic On Hermann Park Condos
- Built by Phillips Development
- Mosaic Residential North Con Subdivision
Amenities
- Concierge
- Doorman
- Valet Parking
- Meeting Room
- Party Room
- Elevator
Recreation
- Dog Park
Security
- Card or Code Access
- Fire and Smoke Detector
- Fire Sprinkler System
Map
About The Mosaic on Hermann Park
Create a Home Valuation Report for This Property
The Home Valuation Report is an in-depth analysis detailing your home's value as well as a comparison with similar homes in the area
Home Values in the Area
Average Home Value in this Area
Tax History
| Year | Tax Paid | Tax Assessment Tax Assessment Total Assessment is a certain percentage of the fair market value that is determined by local assessors to be the total taxable value of land and additions on the property. | Land | Improvement |
|---|---|---|---|---|
| 2025 | $3,662 | $307,817 | $58,485 | $249,332 |
| 2024 | $3,662 | $296,197 | $56,277 | $239,920 |
| 2023 | $3,662 | $245,632 | $46,670 | $198,962 |
| 2022 | $5,185 | $223,777 | $42,518 | $181,259 |
| 2021 | $5,041 | $216,291 | $41,095 | $175,196 |
| 2020 | $5,404 | $213,033 | $40,476 | $172,557 |
| 2019 | $5,636 | $213,033 | $40,476 | $172,557 |
| 2018 | $5,314 | $210,000 | $39,900 | $170,100 |
| 2017 | $5,551 | $210,000 | $39,900 | $170,100 |
| 2016 | $5,198 | $196,615 | $39,989 | $156,626 |
| 2015 | $4,133 | $210,467 | $39,989 | $170,478 |
| 2014 | $4,133 | $208,612 | $39,636 | $168,976 |
Source: Public Records
Property History
| Date | Event | Price | List to Sale | Price per Sq Ft | Prior Sale |
|---|---|---|---|---|---|
| 10/13/2025 10/13/25 | Price Changed | $315,000 | -1.6% | $398 / Sq Ft | |
| 08/16/2025 08/16/25 | Price Changed | $320,000 | -5.6% | $405 / Sq Ft | |
| 06/18/2025 06/18/25 | For Sale | $339,000 | +50.7% | $429 / Sq Ft | |
| 07/06/2021 07/06/21 | Sold | -- | -- | -- | View Prior Sale |
| 06/06/2021 06/06/21 | Pending | -- | -- | -- | |
| 12/05/2020 12/05/20 | For Sale | $225,000 | +7.7% | $284 / Sq Ft | |
| 06/30/2017 06/30/17 | Sold | -- | -- | -- | View Prior Sale |
| 06/25/2017 06/25/17 | Pending | -- | -- | -- | |
| 06/08/2017 06/08/17 | For Sale | $209,000 | -- | $264 / Sq Ft |
Source: Houston Association of REALTORS®
Purchase History
| Date | Type | Sale Price | Title Company |
|---|---|---|---|
| Warranty Deed | -- | Fidelity National Title | |
| Vendors Lien | -- | None Available |
Source: Public Records
Mortgage History
| Date | Status | Loan Amount | Loan Type |
|---|---|---|---|
| Previous Owner | $200,000 | Adjustable Rate Mortgage/ARM |
Source: Public Records
Source: Houston Association of REALTORS®
MLS Number: 98746272
APN: 1301020010307
Nearby Homes
- 5925 Almeda Rd Unit 12005
- 5925 Almeda Rd Unit 11501
- 5925 Almeda Rd Unit 11508
- 5925 Almeda Rd Unit 11408
- 5925 Almeda Rd Unit 11317
- 5925 Almeda Rd Unit 11901
- 5925 Almeda Rd Unit 11107
- 5925 Almeda Rd Unit 12607
- 5925 Almeda Rd Unit 12107
- 2511 N Macgregor Way
- 1701 Hermann Dr Unit 34L
- 1701 Hermann Dr Unit 23B
- 1701 Hermann Dr Unit 24B
- 1701 Hermann Dr Unit 24A
- 1701 Hermann Dr Unit 9A
- 1701 Hermann Dr Unit 27CE
- 1701 Hermann Dr Unit 30D
- 1701 Hermann Dr Unit 24F
- 2417 Charleston St
- 2414 Calumet St Unit B
- 5927 Almeda Rd Unit 22909
- 5927 Almeda Rd Unit 22008
- 5927 Almeda Rd Unit 21009
- 5927 Almeda Rd Unit 20712
- 5927 Almeda Rd Unit 22316
- 5925 Almeda Rd Unit 11607
- 5925 Almeda Rd Unit 12015
- 5925 Almeda Rd Unit 12013
- 5925 Almeda Rd Unit 11708
- 5927 Almeda Rd
- 5755 Almeda Rd
- 2215 Hermann Dr
- 3 Hermann Museum Circle Dr
- 2312 Camden Dr
- 2318 Camden Dr
- 2380 S Macgregor Way
- 1 Hermann Park Ct
- 6218 Gehring St
- 1701 Hermann Dr Unit 17A
- 2406 Calumet St
