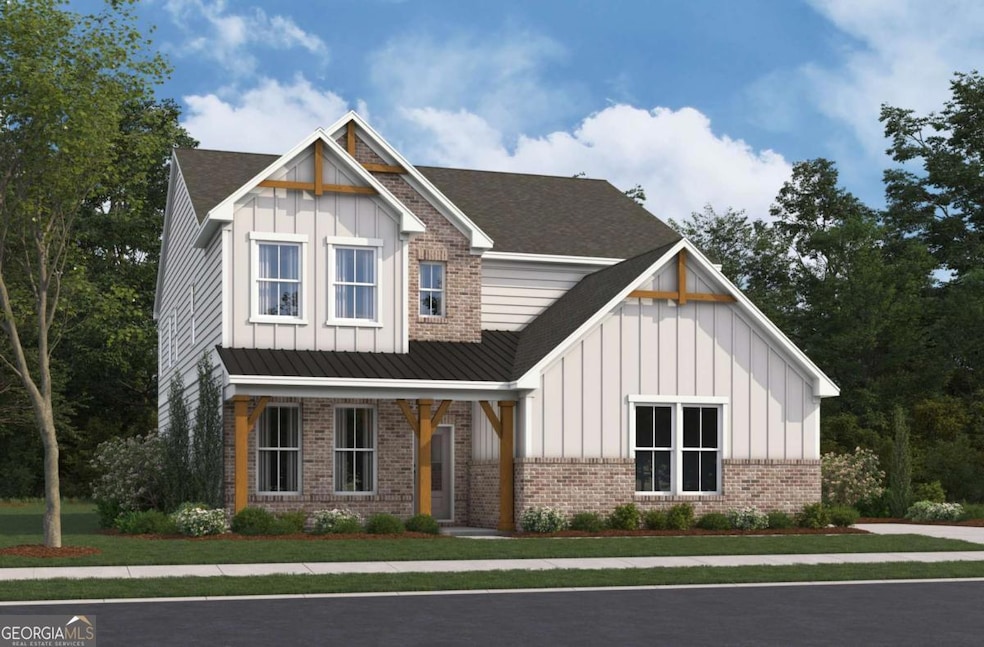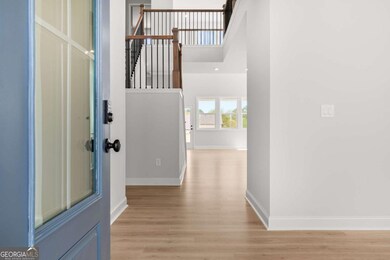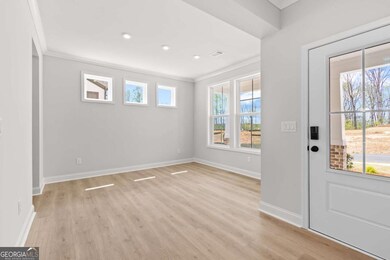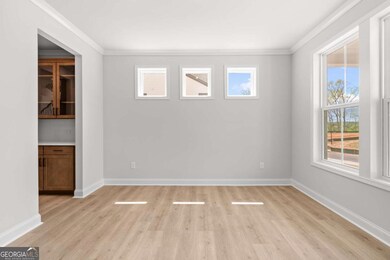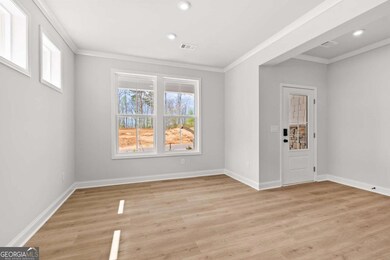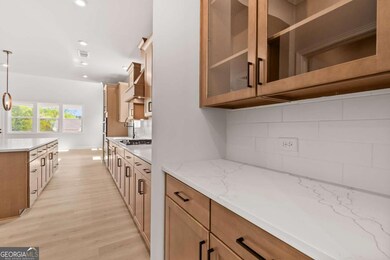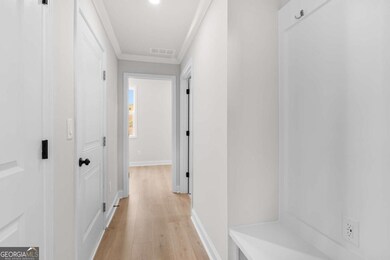5925 Clover Terrace Cumming, GA 30028
Estimated payment $4,451/month
Highlights
- New Construction
- ENERGY STAR Certified Homes
- Clubhouse
- Silver City Elementary School Rated A
- Craftsman Architecture
- Private Lot
About This Home
COMING SOON! Welcome to Acacia, Atlanta's newest community located at 5905 Dahlonega Highway, Cumming, GA 30028. Come build and personalize your DREAM HOME with Beazer Homes today! This stunning new construction offers the perfect blend of luxury and comfort with the proximity to GA-400, shopping, dining, Coal Mountain Park, Cumming City Center, Lake Lanier and top Forsyth County schools. The Shelby, a gorgeous 2-story Primary on Main living level 5 bed 4.5 bath home, provides a warm and inviting, open concept layout with a kitchen that flows directly to the 2-story great room. Also, it features an office with half bath on the main level, optional covered back patio, spacious loft space on the 2nd floor, side entry garage, kitchen with stainless steel Whirlpool appliances, large stone island, stunning cabinetry and walk-in pantry. Beazer Homes is proud to be America's #1 Energy-Efficient homebuilder. In 2024, our homes achieved an average net HERS score of 37 (including solar) and a gross HERS score of 42-the lowest publicly reported scores among the top 30 U.S. homebuilders identified by Builder Magazine's Top 100 list (ranked by 2024 closings). **Photos are depictive of the popular Shelby floorplan; actual home is under construction. Call Nicole at 678-283-9647 to schedule an appointment and RSVP now and join the celebration in Cumming:
Home Details
Home Type
- Single Family
Year Built
- Built in 2025 | New Construction
Lot Details
- 0.52 Acre Lot
- Private Lot
- Wooded Lot
HOA Fees
- $54 Monthly HOA Fees
Home Design
- Craftsman Architecture
- Brick Exterior Construction
- Slab Foundation
Interior Spaces
- 2-Story Property
- High Ceiling
- Double Pane Windows
- Family Room with Fireplace
- Great Room
- Formal Dining Room
- Home Office
- Loft
- Fire and Smoke Detector
Kitchen
- Walk-In Pantry
- Microwave
- Kitchen Island
Flooring
- Wood
- Carpet
Bedrooms and Bathrooms
- 5 Bedrooms | 1 Primary Bedroom on Main
- Walk-In Closet
Parking
- 2 Car Garage
- Side or Rear Entrance to Parking
- Garage Door Opener
Location
- Property is near schools
- Property is near shops
Schools
- Silver City Elementary School
- North Forsyth Middle School
- North Forsyth High School
Utilities
- Zoned Heating and Cooling
- Underground Utilities
Additional Features
- ENERGY STAR Certified Homes
- Patio
Community Details
Overview
- $1,000 Initiation Fee
- Acacia Subdivision
Amenities
- Clubhouse
Recreation
- Community Pool
- Park
Map
Home Values in the Area
Average Home Value in this Area
Property History
| Date | Event | Price | List to Sale | Price per Sq Ft |
|---|---|---|---|---|
| 11/19/2025 11/19/25 | Price Changed | $699,990 | -0.7% | -- |
| 09/24/2025 09/24/25 | For Sale | $704,990 | -- | -- |
Source: Georgia MLS
MLS Number: 10607055
- Riverside Plan at Acacia
- Canton II Plan at Acacia
- Tucker II Plan at Acacia
- Shelby Plan at Acacia
- 5890 Sweet Acacia Ave
- 5950 Clover Terrace
- 5910 Sweet Acacia Ave
- 5940 Violet Ln
- 7055 Concord Brook Ln
- 6310 Settingdown Creek Dr Unit LOT 1
- 6310 Settingdown Creek Dr
- Bismark Plan at Conner Farm
- Hemlock Plan at Conner Farm
- Spruce Plan at Conner Farm
- 6485 Forsyth Dr
- 6555 Settingdown Creek Dr
- 6575 Settingdown Creek Dr
- 8455 Forsyth Dr
- 8450 Forsyth Dr
- 5530 Mirror Lake Dr
- 5250 Whisper Point Blvd
- 5655 Livingston Ct
- 5865 Stargazer Way
- 5415 Fieldfreen Dr
- 5425 Fieldfreen Dr
- 5940 Stargazer Way
- 4970 Fieldgate Ridge Dr
- 5160 Bucknell Trace
- 5715 Bucknell Trace
- 4850 Minnow Ln
- 4185 Settlers Grove Rd
- 396 Summerwood Ln
- 5310 Falls Dr
- 4805 Creek Cir
- 36 Summerwood Ln
- 101 White Cedar Dr
- 5830 Broadway Ln
- 556 Quail Pass
- 105 Whitewood Dr
