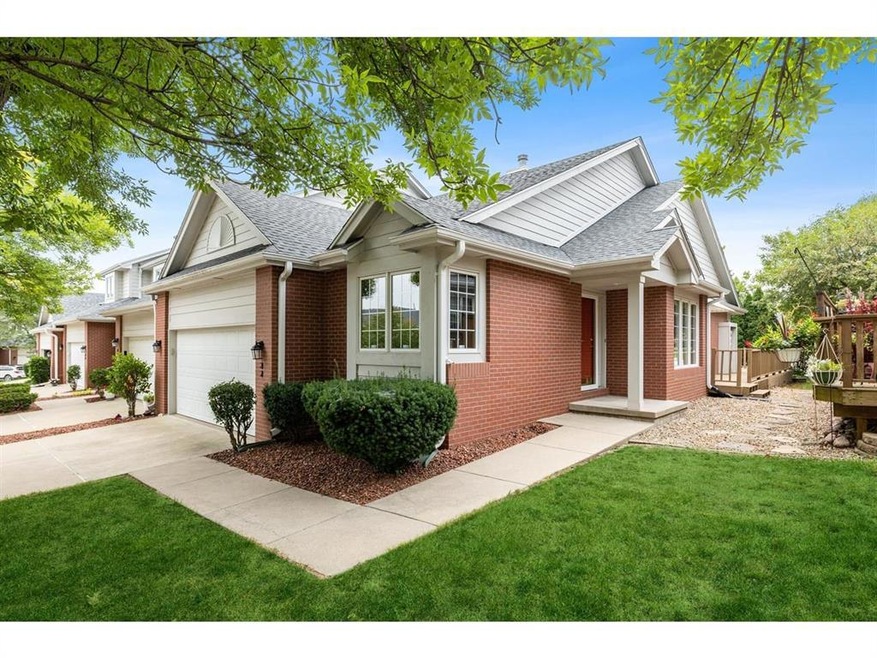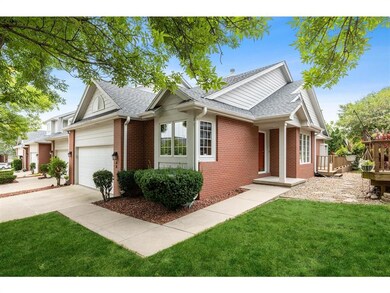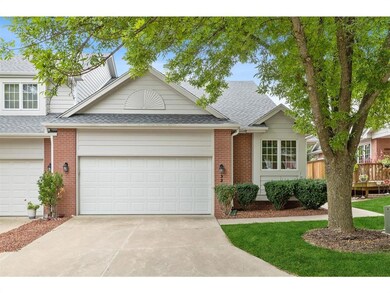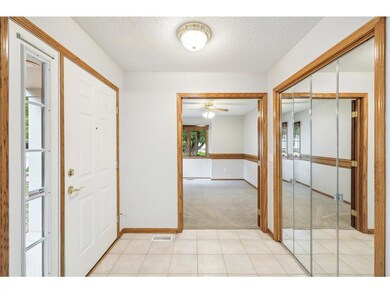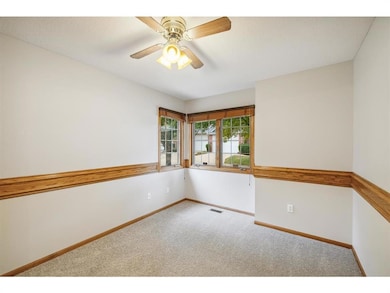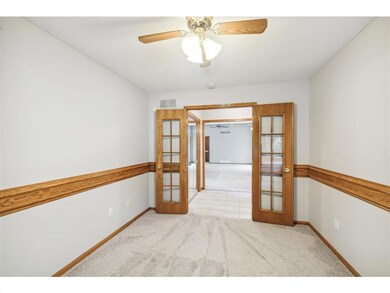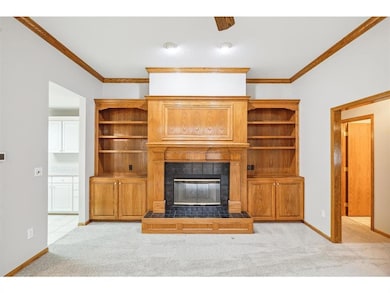
5925 Ep True Pkwy Unit 32 West Des Moines, IA 50266
Estimated Value: $278,921 - $313,000
Highlights
- Deck
- Ranch Style House
- Shades
- Westridge Elementary School Rated A-
- Den
- Tile Flooring
About This Home
As of November 2022Location, location, location for this updated Jordan Creek North townhome. Open floor plan in this ranch style that boasts NEW Carpet, NEW paint, NEW GE stainless steel appliances. The kitchen features white cabinetry, solid surface counters, a pantry, and a snack bar. The spacious family room features a gas fireplace, built-in cabinetry, and a three-panel sliding door (with an extra sliding storm door) to the large wrap-around deck. Plantation shutters are a nice addition to the dining room. Nice entryway with coat closet and French doors to a first-floor den/office. The primary suite has a raised ceiling, double sink vanity, shower, linen closet, and walk-in closet. A guest bedroom, hall linen closet, full bath, and laundry area complete the main level. An unfinished basement is perfect for storage and any future finish. NEWER central air (approx 3 years ago) and water heater (approx 2018). Other Amenities: exterior awning over transom window in the family room, exterior shade (remote controlled) on primary suite window, central vacuum, and radon mitigation system. Fantastic location for shopping, dining, and entertainment at Jordan Creek Town Center and just steps from an extensive West Des Moines bike/walking trail.
Townhouse Details
Home Type
- Townhome
Est. Annual Taxes
- $4,306
Year Built
- Built in 1995
Lot Details
- 2,775 Sq Ft Lot
- Lot Dimensions are 37x57
HOA Fees
- $300 Monthly HOA Fees
Home Design
- Ranch Style House
- Brick Exterior Construction
- Frame Construction
- Asphalt Shingled Roof
Interior Spaces
- 1,430 Sq Ft Home
- Central Vacuum
- Gas Log Fireplace
- Shades
- Family Room
- Dining Area
- Den
- Laundry on main level
- Unfinished Basement
Kitchen
- Stove
- Microwave
- Dishwasher
Flooring
- Carpet
- Tile
Bedrooms and Bathrooms
- 2 Main Level Bedrooms
Parking
- 2 Car Attached Garage
- Driveway
Outdoor Features
- Deck
Utilities
- Forced Air Heating and Cooling System
- Cable TV Available
Listing and Financial Details
- Assessor Parcel Number 32002826039032
Community Details
Overview
- Jim Harrington Association, Phone Number (515) 240-6390
Recreation
- Snow Removal
Ownership History
Purchase Details
Home Financials for this Owner
Home Financials are based on the most recent Mortgage that was taken out on this home.Purchase Details
Home Financials for this Owner
Home Financials are based on the most recent Mortgage that was taken out on this home.Purchase Details
Similar Homes in West Des Moines, IA
Home Values in the Area
Average Home Value in this Area
Purchase History
| Date | Buyer | Sale Price | Title Company |
|---|---|---|---|
| Cary Tiffani Miller | $241,000 | -- | |
| Nyberg David A | $171,000 | None Available | |
| Fuller Shirley Jean | $158,500 | -- |
Mortgage History
| Date | Status | Borrower | Loan Amount |
|---|---|---|---|
| Open | Cary Tiffani Miller | $191,000 | |
| Previous Owner | Nyberg David A | $60,000 |
Property History
| Date | Event | Price | Change | Sq Ft Price |
|---|---|---|---|---|
| 11/11/2022 11/11/22 | Sold | $241,000 | -3.6% | $169 / Sq Ft |
| 10/21/2022 10/21/22 | Pending | -- | -- | -- |
| 10/14/2022 10/14/22 | Price Changed | $250,000 | -2.9% | $175 / Sq Ft |
| 09/30/2022 09/30/22 | Price Changed | $257,500 | -1.9% | $180 / Sq Ft |
| 09/16/2022 09/16/22 | For Sale | $262,500 | +53.5% | $184 / Sq Ft |
| 07/30/2013 07/30/13 | Sold | $171,000 | -10.0% | $120 / Sq Ft |
| 07/30/2013 07/30/13 | Pending | -- | -- | -- |
| 10/26/2012 10/26/12 | For Sale | $189,900 | -- | $133 / Sq Ft |
Tax History Compared to Growth
Tax History
| Year | Tax Paid | Tax Assessment Tax Assessment Total Assessment is a certain percentage of the fair market value that is determined by local assessors to be the total taxable value of land and additions on the property. | Land | Improvement |
|---|---|---|---|---|
| 2024 | $4,192 | $274,900 | $38,400 | $236,500 |
| 2023 | $4,046 | $274,900 | $38,400 | $236,500 |
| 2022 | $3,996 | $221,800 | $32,100 | $189,700 |
| 2021 | $3,996 | $221,800 | $32,100 | $189,700 |
| 2020 | $3,710 | $200,000 | $30,400 | $169,600 |
| 2019 | $3,428 | $200,000 | $30,400 | $169,600 |
| 2018 | $3,430 | $179,100 | $28,600 | $150,500 |
| 2017 | $3,330 | $179,100 | $28,600 | $150,500 |
| 2016 | $3,252 | $169,300 | $29,000 | $140,300 |
| 2015 | $3,252 | $169,300 | $29,000 | $140,300 |
| 2014 | $2,540 | $171,700 | $33,900 | $137,800 |
Agents Affiliated with this Home
-
Robin Von Gillern

Seller's Agent in 2022
Robin Von Gillern
RE/MAX
(515) 240-0500
101 in this area
314 Total Sales
-
Tony Sly

Buyer's Agent in 2022
Tony Sly
Keller Williams Realty GDM
(515) 202-9859
28 in this area
216 Total Sales
-
Rick Wanamaker

Seller's Agent in 2013
Rick Wanamaker
Iowa Realty Mills Crossing
(515) 771-2412
63 in this area
285 Total Sales
Map
Source: Des Moines Area Association of REALTORS®
MLS Number: 660319
APN: 320-02826039032
- 5925 Ep True Pkwy Unit 22
- 5925 Ep True Pkwy Unit 25
- 317 59th St
- 281 58th Ct
- 5937 Dakota Dr
- 5976 Pommel Cir
- 6200 Ep True Pkwy Unit 601
- 6200 Ep True Pkwy Unit 604
- 1331 S Radley St
- 1299 S Radley St
- 1252 S Radley St
- 1283 S Radley St
- 692 58th Place Unit 14
- 668 58th St Unit 4
- 6173 Pommel Place
- 5408 Cody Dr
- 645 65th Place Unit 186
- 645 65th Place Unit 131
- 6204 Aspen Dr
- 6178 Aspen Dr
- 5925 Ep True Pkwy
- 5925 Ep True Pkwy Unit 26
- 5925 Ep True Pkwy Unit 24
- 5925 Ep True Pkwy Unit 20
- 5925 Ep True Pkwy Unit 19
- 5925 Ep True Pkwy Unit 17
- 5925 Ep True Pkwy Unit 16
- 5925 Ep True Pkwy Unit 38
- 5925 Ep True Pkwy Unit 37
- 5925 Ep True Pkwy Unit 36
- 5925 Ep True Pkwy Unit 35
- 5925 Ep True Pkwy Unit 34
- 5925 Ep True Pkwy Unit 33
- 5925 Ep True Pkwy Unit 32
- 5925 Ep True Pkwy Unit 30
- 5925 Ep True Pkwy Unit 29
- 5925 Ep True Pkwy Unit 28
- 5925 Ep True Pkwy Unit 27
- 5925 Ep True Pkwy Unit 15
