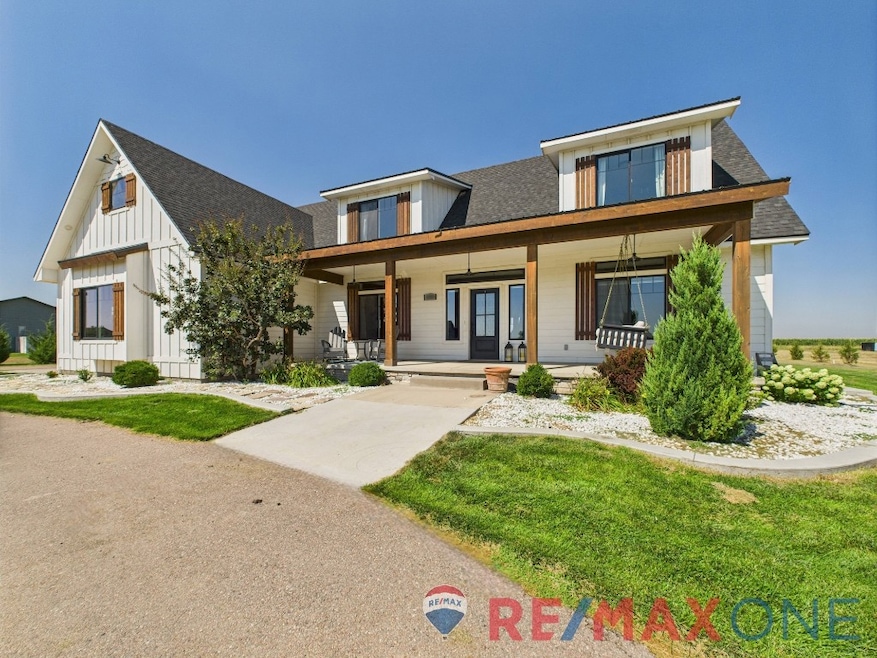
5925 Koehn Ave Garden City, KS 67846
Estimated payment $3,850/month
Highlights
- Deck
- 2 Car Attached Garage
- Shed
- Covered Patio or Porch
- Double Pane Windows
- Tile Flooring
About This Home
Country charm meets in-town convenience! Located in the desirable Highland Addition, this impressive 7-bedroom, 4-bathroom home was built in 2018 and offers 4,872 sq. ft. of beautifully designed living space. Enjoy three levels of separate living areas, perfect for gatherings or multi-generational living.
The full finished basement is an entertainer’s dream—complete with a wet bar, built-in entertainment center, and cozy gas fireplace. The luxurious master suite features a soaking tub, separate shower, and elegant finishes. The gourmet kitchen boasts stunning details including in-cabinet lighting, granite countertops, and a massive island with breakfast bar.
Set on 1.02 acres, the outdoor space is just as inviting with a covered deck and included hot tub facing West—ideal for soaking up those incredible Kansas sunsets in your private backyard oasis. This property blends the peace of country living with the convenience of being in town.
Home Details
Home Type
- Single Family
Est. Annual Taxes
- $7,173
Year Built
- Built in 2018
Lot Details
- 1.02 Acre Lot
- Front and Back Yard Sprinklers
HOA Fees
- $10 Monthly HOA Fees
Parking
- 2 Car Attached Garage
- Additional Parking
Home Design
- Frame Construction
- Asphalt Roof
- Concrete Perimeter Foundation
Interior Spaces
- 3,088 Sq Ft Home
- 1-Story Property
- Gas Fireplace
- Double Pane Windows
- Fire and Smoke Detector
Kitchen
- Gas Oven
- Gas Cooktop
- Range Hood
- Recirculated Exhaust Fan
- Microwave
- Dishwasher
- Disposal
Flooring
- Carpet
- Laminate
- Tile
- Vinyl
Bedrooms and Bathrooms
- 7 Bedrooms
Laundry
- Laundry on main level
- Dryer
- Washer
Finished Basement
- Basement Fills Entire Space Under The House
- Sump Pump
Outdoor Features
- Deck
- Covered Patio or Porch
- Shed
- Playground
Utilities
- Central Air
- Heating System Uses Natural Gas
- Gas Water Heater
- Water Purifier is Owned
- Water Softener is Owned
- Septic Tank
Community Details
- Highland Addition Association
- Built by Premier Homes
Map
Home Values in the Area
Average Home Value in this Area
Tax History
| Year | Tax Paid | Tax Assessment Tax Assessment Total Assessment is a certain percentage of the fair market value that is determined by local assessors to be the total taxable value of land and additions on the property. | Land | Improvement |
|---|---|---|---|---|
| 2024 | $5,404 | $42,117 | $8,798 | $33,319 |
| 2023 | $5,404 | $40,275 | $8,798 | $31,477 |
| 2022 | $4,570 | $36,177 | $4,974 | $31,203 |
| 2021 | $4,158 | $32,373 | $4,974 | $27,399 |
| 2020 | $4,021 | $32,048 | $4,974 | $27,074 |
| 2019 | $647 | $5,190 | $5,190 | $0 |
Property History
| Date | Event | Price | Change | Sq Ft Price |
|---|---|---|---|---|
| 08/14/2025 08/14/25 | For Sale | $595,000 | -- | $193 / Sq Ft |
Similar Homes in Garden City, KS
Source: Garden City Board of REALTORS®
MLS Number: 100653
APN: 224-19-0-00-02-004.04-0
- 3410 Lost River Dr
- 704 E Stone St
- 1841 Prairie View Dr
- 1844 Prairie View Dr
- 1918 Prairie View Dr
- 3321 Eagle Dr
- 3315 Winter St
- 3317 Winter St
- 2085 Cottontail Ct
- 2075 Cottontail Ct
- 2065 Cottontail Ct
- 2055 Cottontail Ct
- 2090 Cottontail Ct
- 2060 Cottontail Ct
- 2095 Cottontail Ct
- 2803 N Belmont Place
- 2710 N Shamus St
- 1315 Randall Rd
- 2611 N Shamus St
- 2904 N Rowland Rd






