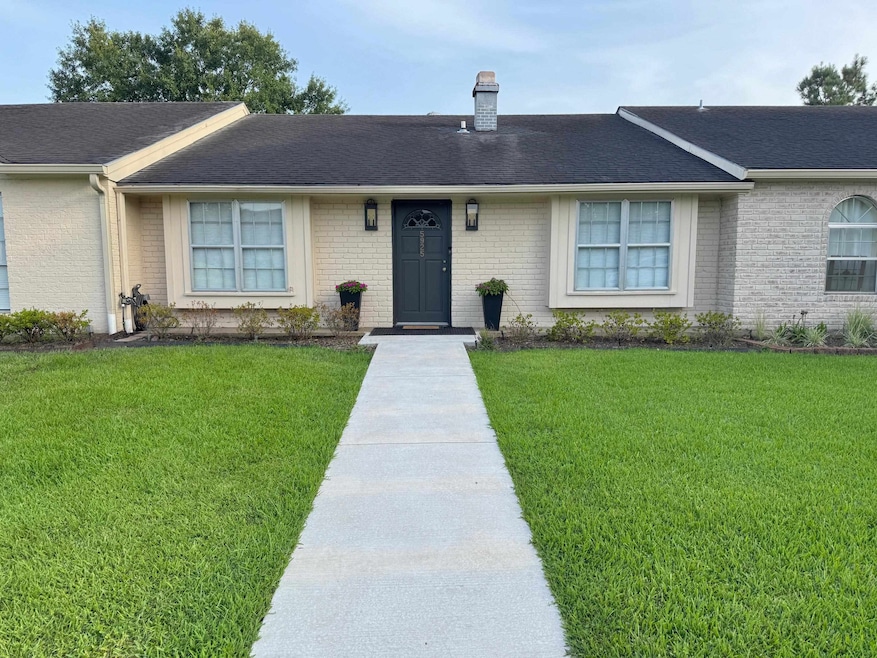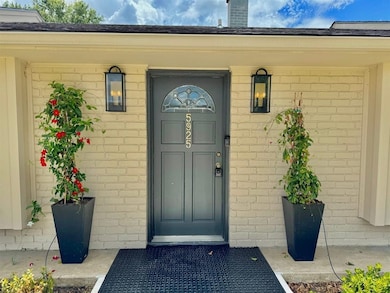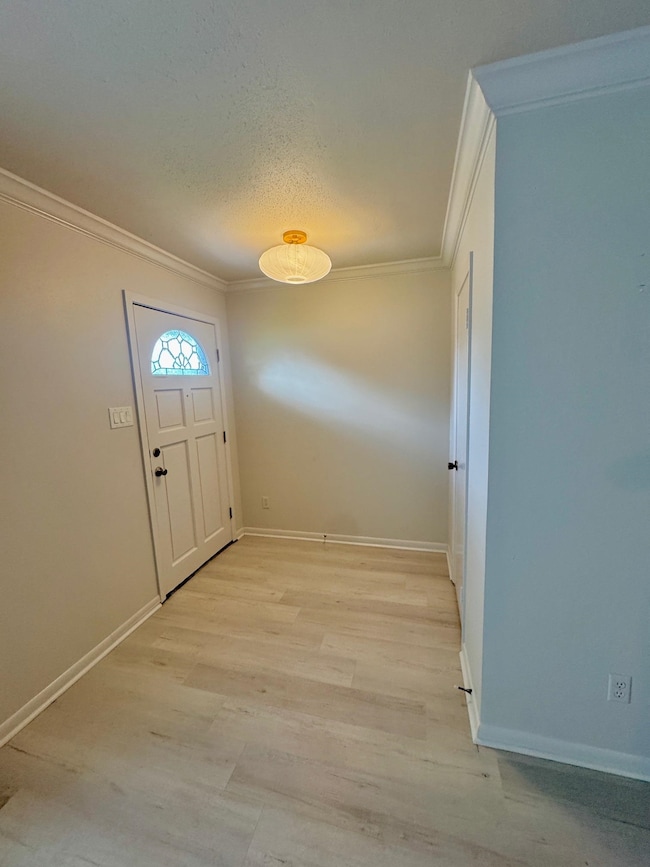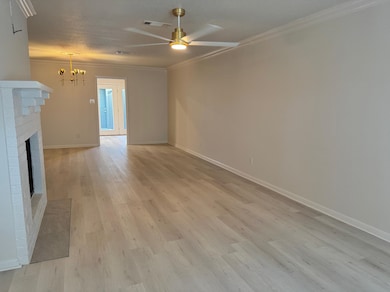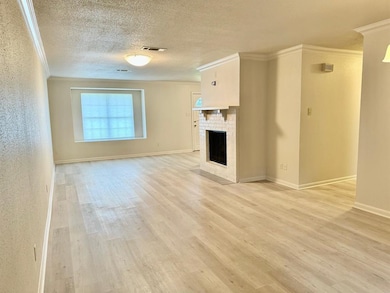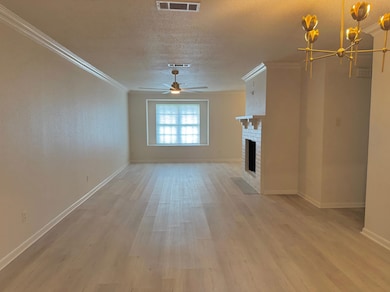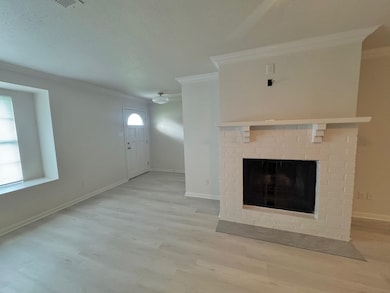5925 Meadow Way Unit GORGEOUS NEWLY RENOV Beaumont, TX 77707
Safe Sommerset NeighborhoodHighlights
- 2 Car Attached Garage
- Living Room
- Luxury Vinyl Plank Tile Flooring
- Brick or Stone Veneer
- 1-Story Property
- Central Heating and Cooling System
About This Home
GORGEOUS Executive Lease townhome! This spacious 2/2/2 has been completely NEWLY renovated to perfection! From the minute you walk up to the front door w/gorgeous landscaping & new front door. Large 32 x 13 living/dining area w/fireplace w/luxury waterproof vinyl flooring throughout. BEAUTIFUL kitchen w/stainless appliances, new sink & quartz countertops, pantry & breakfast area with french doors that look out to the newly painted back patio & all new cool crete floor w/8' privacy fence & covered walkway to the double oversized 2 car garage. Split plan w/a 17.3 x 12.9 primary bedroom w/full bath & top of the line bath fixtures w/an AMAZING tiled shower. Front bedroom & full hall bath with a large soaking tub/shower. Great walk-in hall closet, neutron dimmer light switches & levolor blinds also throughout. Includes brand new LG washer & dryer! And a RING doorbell. $1,800 Deposit, NO PETS, minimum of 1yr lease. Conveniently located close to shopping & restaurants. This is a MUST SEE!
Condo Details
Home Type
- Condominium
Est. Annual Taxes
- $2,255
Year Built
- 1968
Lot Details
- Wood Fence
Home Design
- Brick or Stone Veneer
- Slab Foundation
- Composition Shingle Roof
Interior Spaces
- 1,209 Sq Ft Home
- 1-Story Property
- Sheet Rock Walls or Ceilings
- Ceiling Fan
- Blinds
- Entryway
- Living Room
- Luxury Vinyl Plank Tile Flooring
Kitchen
- Self-Cleaning Oven
- Free-Standing Range
- Microwave
- Ice Maker
- Disposal
Bedrooms and Bathrooms
- 2 Bedrooms
- 2 Full Bathrooms
Laundry
- Dryer
- Washer
Parking
- 2 Car Attached Garage
- Garage Door Opener
Utilities
- Central Heating and Cooling System
- Vented Exhaust Fan
- Internet Available
- Cable TV Available
Listing and Financial Details
- 1 - 3 Year Lease Term
Community Details
Overview
- Property has a Home Owners Association
Pet Policy
- No Pets Allowed
Map
Source: Beaumont Board of REALTORS®
MLS Number: 259481
APN: 039950-000-008300-00000
- 5960 Meadow Way
- 5975 Meadow Way
- 468 Longmeadow St
- 5930 Fairmeadow St
- 465 Longmeadow St
- 5975 Townhouse Ln
- 5915 Fairmeadow Dr
- 5960 Townhouse Ln
- 546 Georgetown St
- 546 Georgetown St Unit 4
- 5925 Woodway Dr
- 5885 Woodway Dr
- 422 Georgetown St
- 355 Littlejohn Dr
- 466 Yorktown Ln
- 5720 Townhouse Ln
- 1115 Langham
- 5975 Calder Ave
- 490 Junker Rd
- 310 Junker Rd
