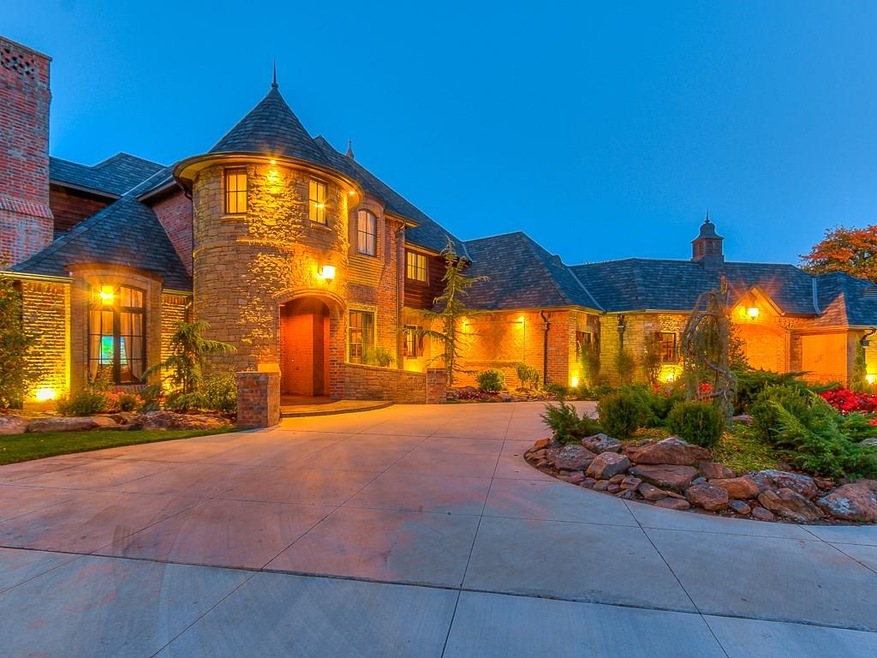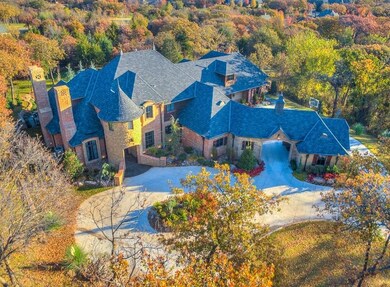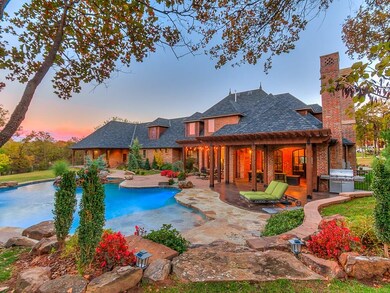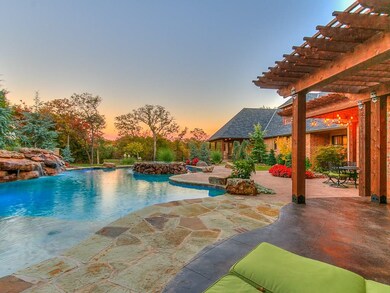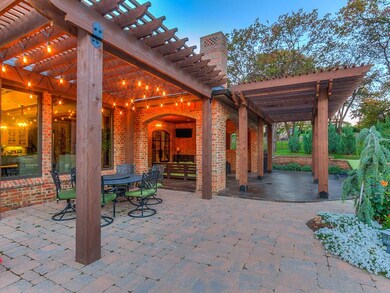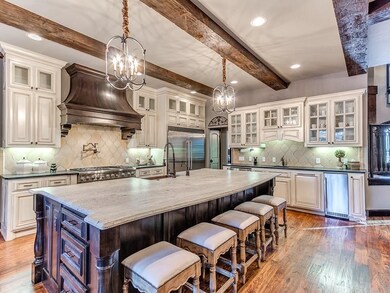
5925 Newport Dr Edmond, OK 73013
East Edmond NeighborhoodEstimated Value: $1,475,000 - $1,746,000
Highlights
- Concrete Pool
- Commercial Range
- Wooded Lot
- Chisholm Elementary School Rated A
- 2.08 Acre Lot
- Traditional Architecture
About This Home
As of March 2016Absolute luxury, both inside and out. The backyard is a private oasis with stunning rock waterfalls surrounding both the pool & hot tub and a spacious outside living area w/fireplace & multiple pergola patio areas. The interior boasts gorgeous hardwood floors throughout the entire downstairs living areas, chef's kitchen w/commercial range, side by side refrigerator/freezer, "Sonic Ice" maker, wine fridge, copper plated farm sink & cedar beamed ceilings, opening into the main living area. The master suite is a retreat like no other, w/private fireplace, separate his & hers closets, and spa-like bath w/glass enclosed 8 head walk-in shower & free standing tub area, plus multiple TVs. Upstairs is a kid's dream, w/3 beds featuring incredible built-ins & reading nooks, plus both a gameroom and a movie/media room. Attached in-law suite with private entrance has full kitchen, utility room, it's own gameroom or 2nd bed as well as single car garage & covered back patio; ideal for hosting guests.
Home Details
Home Type
- Single Family
Est. Annual Taxes
- $17,449
Year Built
- Built in 2013
Lot Details
- 2.08 Acre Lot
- Wrought Iron Fence
- Sprinkler System
- Wooded Lot
HOA Fees
- $217 Monthly HOA Fees
Parking
- 5 Car Attached Garage
- Garage Door Opener
- Circular Driveway
Home Design
- Traditional Architecture
- Brick Exterior Construction
- Slab Foundation
- Composition Roof
Interior Spaces
- 5,421 Sq Ft Home
- 2-Story Property
- 3 Fireplaces
- Fireplace Features Masonry
- Window Treatments
- Bonus Room
- Game Room
- Utility Room with Study Area
- Laundry Room
- Inside Utility
Kitchen
- Double Oven
- Gas Oven
- Commercial Range
- Gas Range
- Microwave
- Ice Maker
- Dishwasher
- Wood Stained Kitchen Cabinets
- Disposal
Flooring
- Wood
- Carpet
- Tile
Bedrooms and Bathrooms
- 6 Bedrooms
- In-Law or Guest Suite
Home Security
- Home Security System
- Smart Home
- Fire and Smoke Detector
Pool
- Concrete Pool
- Spa
Outdoor Features
- Covered patio or porch
- Outdoor Water Feature
Utilities
- Central Heating and Cooling System
- Programmable Thermostat
Community Details
- Association fees include gated entry, greenbelt
- Mandatory home owners association
- Greenbelt
Listing and Financial Details
- Legal Lot and Block 006 / 001
Ownership History
Purchase Details
Home Financials for this Owner
Home Financials are based on the most recent Mortgage that was taken out on this home.Purchase Details
Home Financials for this Owner
Home Financials are based on the most recent Mortgage that was taken out on this home.Purchase Details
Home Financials for this Owner
Home Financials are based on the most recent Mortgage that was taken out on this home.Similar Homes in the area
Home Values in the Area
Average Home Value in this Area
Purchase History
| Date | Buyer | Sale Price | Title Company |
|---|---|---|---|
| Hammock Joel | $1,300,000 | Capitol Abstract Title | |
| Njoo Andrew X G G | $170,000 | Capitol Abstract & Title Co | |
| Christopher Shane Kinney Revocable Trust | $199,000 | The Oklahoma City Abstract & |
Mortgage History
| Date | Status | Borrower | Loan Amount |
|---|---|---|---|
| Open | Hammock Joel | $417,000 | |
| Previous Owner | Njoo Andrew X G G | $220,000 | |
| Previous Owner | Njoo Andrew | $800,000 | |
| Previous Owner | Njoo Andrew X G G | $171,632 | |
| Previous Owner | Christopher Shane Kinney Revocable Trust | $132,014 | |
| Previous Owner | Mccaleb Homes Inc | $300,000 |
Property History
| Date | Event | Price | Change | Sq Ft Price |
|---|---|---|---|---|
| 03/04/2016 03/04/16 | Sold | $1,300,000 | -13.3% | $240 / Sq Ft |
| 12/10/2015 12/10/15 | Pending | -- | -- | -- |
| 11/17/2015 11/17/15 | For Sale | $1,500,000 | -- | $277 / Sq Ft |
Tax History Compared to Growth
Tax History
| Year | Tax Paid | Tax Assessment Tax Assessment Total Assessment is a certain percentage of the fair market value that is determined by local assessors to be the total taxable value of land and additions on the property. | Land | Improvement |
|---|---|---|---|---|
| 2024 | $17,449 | $173,441 | $21,323 | $152,118 |
| 2023 | $17,449 | $168,389 | $19,927 | $148,462 |
| 2022 | $17,002 | $163,484 | $29,420 | $134,064 |
| 2021 | $16,427 | $158,723 | $27,932 | $130,791 |
| 2020 | $16,138 | $154,100 | $31,884 | $122,216 |
| 2019 | $15,740 | $149,612 | $35,743 | $113,869 |
| 2018 | $15,370 | $145,255 | $0 | $0 |
| 2017 | $15,300 | $145,255 | $32,175 | $113,080 |
| 2016 | $15,268 | $145,255 | $32,175 | $113,080 |
| 2015 | $19,907 | $189,318 | $30,572 | $158,746 |
| 2014 | $19,299 | $183,804 | $84,877 | $98,927 |
Agents Affiliated with this Home
-
Jeffrey Langum

Seller's Agent in 2016
Jeffrey Langum
ERA Courtyard Real Estate
(405) 826-4060
22 Total Sales
-
Laurie Patterson

Buyer's Agent in 2016
Laurie Patterson
Keller Williams Central OK ED
(405) 826-2589
20 in this area
299 Total Sales
Map
Source: MLSOK
MLS Number: 710617
APN: 205551050
- 5900 Waterscape Bay
- 6209 Lakewood Ridge Rd
- 2113 Highlands Landing
- 1209 Territories Dr
- 4600 Clipper Crossing
- 3215 Edinburgh Dr
- 99 N Cooke Trail
- 13800 Shoreline Blvd
- 14116 Shoreline Blvd
- 1809 Anadarko
- 13901 Hillside Cir
- 14200 Shoreline Blvd
- 4108 E 30th St
- 2821 Dogwood Dr
- 1801 Anadarko Place
- 3900 Chickasha
- 2809 Dogwood Dr
- 7200 Bayliner Launch
- 3804 Chickasha
- 732 Fox Bend Trail
- 5925 Newport Dr
- 5907 Newport Dr
- 6003 Newport Dr
- 5924 Newport Dr
- 1807 Summerhaven Way
- 6021 Newport Dr
- 2008 Catalina Dr
- 1800 Catalina Dr
- 2106 Catalina Dr
- 5901 Waterscape Bay
- 0 Summerhaven Way
- 6022 Newport Dr
- 1904 Summerhaven Way
- 2305 Summerhaven Way
- 6109 Waterscape Bay
- 1806 Summerhaven Way
- 1708 Catalina Dr
- 2204 Catalina Dr
- 2009 Catalina Dr
- 1801 Catalina Dr
