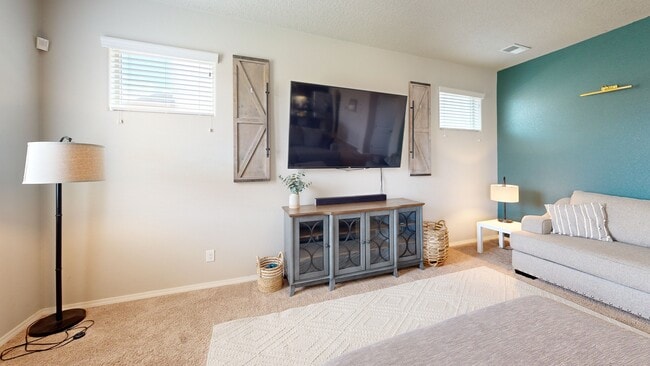
5925 Sandoval Dr NE Rio Rancho, NM 87144
Enchanted Hills NeighborhoodEstimated payment $2,574/month
Highlights
- Very Popular Property
- Private Yard
- 2 Car Attached Garage
- Vista Grande Elementary School Rated A-
- Multiple Living Areas
- Walk-In Closet
About This Home
Stylish & Spacious DR Horton Home!Located in a growing community near top-rated schools and major shopping centers, this beautifully designed home offers the perfect blend of comfort and convenience. The open-concept layout features a large family room, a chef-inspired kitchen with a center island, and a spacious walk-in pantry.Upstairs boasts a huge game/bonus room and well-sized secondary bedrooms. The private primary suite includes a large bathroom and a walk-in closet with plenty of storage.Enjoy a large, low-maintenance backyard with turf, perfect for hosting and relaxing. Plus, an EV charging station is already installed in the garage. Whether you're growing a family or just looking for a fresh start in
Home Details
Home Type
- Single Family
Est. Annual Taxes
- $4,364
Year Built
- Built in 2018
Lot Details
- 6,098 Sq Ft Lot
- South Facing Home
- Xeriscape Landscape
- Private Yard
HOA Fees
- $35 Monthly HOA Fees
Parking
- 2 Car Attached Garage
Home Design
- Frame Construction
- Pitched Roof
- Shingle Roof
- Stucco
Interior Spaces
- 2,183 Sq Ft Home
- Property has 2 Levels
- Multiple Living Areas
- Washer and Dryer Hookup
Kitchen
- Free-Standing Gas Range
- Microwave
- Dishwasher
Flooring
- CRI Green Label Plus Certified Carpet
- Tile
Bedrooms and Bathrooms
- 4 Bedrooms
- Walk-In Closet
- Dual Sinks
Schools
- Vista Grande Elementary School
- Mountain View Middle School
- V. Sue Cleveland High School
Horse Facilities and Amenities
- Grass Field
Utilities
- Refrigerated Cooling System
- Multiple Heating Units
- Natural Gas Connected
- Cable TV Available
Community Details
- Association fees include common areas
- Built by DR Horton Express
- Planned Unit Development
Listing and Financial Details
- Assessor Parcel Number R184234
Map
Home Values in the Area
Average Home Value in this Area
Tax History
| Year | Tax Paid | Tax Assessment Tax Assessment Total Assessment is a certain percentage of the fair market value that is determined by local assessors to be the total taxable value of land and additions on the property. | Land | Improvement |
|---|---|---|---|---|
| 2024 | $4,202 | $83,578 | $14,228 | $69,350 |
| 2023 | $4,202 | $81,144 | $13,986 | $67,158 |
| 2022 | $4,116 | $78,780 | $13,759 | $65,021 |
| 2021 | $4,070 | $76,486 | $13,333 | $63,153 |
| 2020 | $3,987 | $74,258 | $0 | $0 |
| 2019 | $4,135 | $78,027 | $0 | $0 |
Property History
| Date | Event | Price | Change | Sq Ft Price |
|---|---|---|---|---|
| 08/24/2025 08/24/25 | Price Changed | $399,999 | -1.2% | $183 / Sq Ft |
| 07/31/2025 07/31/25 | Price Changed | $405,000 | -2.4% | $186 / Sq Ft |
| 07/15/2025 07/15/25 | For Sale | $415,000 | +72.8% | $190 / Sq Ft |
| 05/02/2019 05/02/19 | Sold | -- | -- | -- |
| 02/01/2019 02/01/19 | Pending | -- | -- | -- |
| 12/16/2018 12/16/18 | For Sale | $240,155 | -- | $106 / Sq Ft |
Purchase History
| Date | Type | Sale Price | Title Company |
|---|---|---|---|
| Warranty Deed | -- | None Available |
Mortgage History
| Date | Status | Loan Amount | Loan Type |
|---|---|---|---|
| Open | $212,306 | FHA | |
| Closed | $211,095 | FHA |
About the Listing Agent

With over two decades of experience owning and operating small businesses, I have developed a deep understanding of loyalty, dedication, customer service, and the value of hard work—principles that seamlessly translate into the real estate industry. Throughout my career, I built a small business in my hometown of Santa Fe into a nationally recognized tour agency, demonstrating my commitment to excellence, attention to detail, and unwavering work ethic.
Now, I bring that same passion and
Nicholas' Other Listings
Source: Southwest MLS (Greater Albuquerque Association of REALTORS®)
MLS Number: 1087905
APN: 1-016-076-021-317
- 5900 Sandoval Dr NE
- 5838 Eddy Dr NE
- 5750 Quay St
- 5721 Sandoval Dr NE
- 5526 Sandoval Dr NE
- 4905 Woodhaven Dr NE
- Yucca Plan at Estrella Vista
- Venice Plan at Estrella Vista
- Tuscany Plan at Estrella Vista
- Torino Plan at Estrella Vista
- Siena Plan at Estrella Vista
- Sicily Plan at Estrella Vista
- Parma Plan at Estrella Vista
- Palermo Plan at Estrella Vista
- Milano Plan at Estrella Vista
- Florence Plan at Estrella Vista
- Chamisa Plan at Estrella Vista
- 5478 Salem Ct NE
- 5443 Reserve Ct NE
- 5405 Caballo Ct NE
- 5836 Colfax Place NE
- 6407 Black Hawk Dr NE
- 7033 Mountain Hawk Loop NE
- 4401 Safelite Blvd NE
- 7780 Paseo 550 Dr NE
- 7700 Lincoln Ave NE
- 7201 Oersted Rd NE
- 3250 Berkshire Rd NE
- 1955 Castle Peak Loop NE
- 266 Lucas Ln
- 1957 Round up Dr NE
- 1734 Lark Dr NE
- 1733 Round up Dr NE
- 2818 Cambridge Ave NE
- 3337 Cochiti St NE
- 3349 Zia Ct NE
- 4420 Denise Dr NE
- 1214 Northern Lights Way NE
- 532 Soothing Meadows Dr NE
- 3033 Winston Meadows Dr NE





